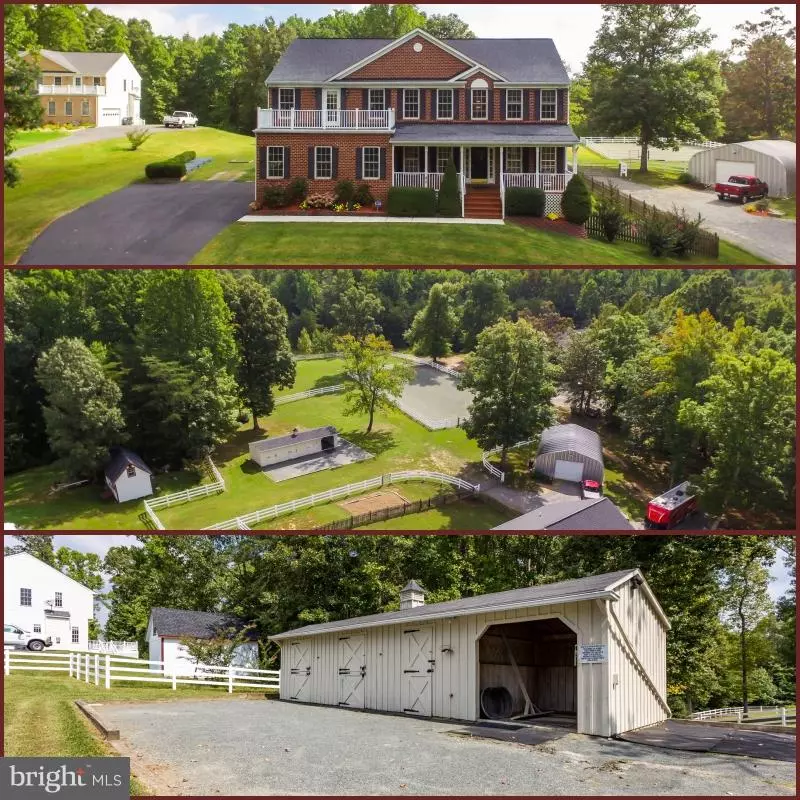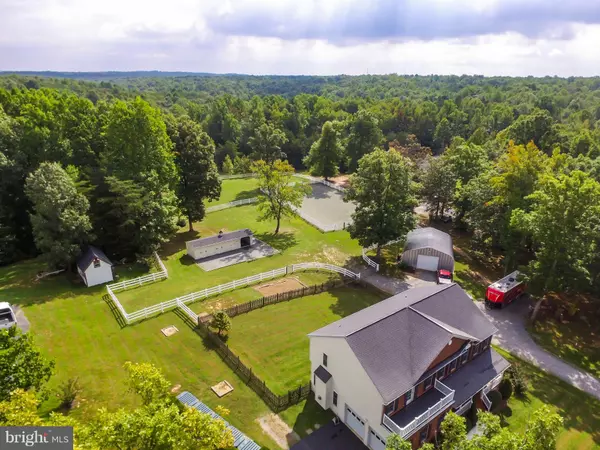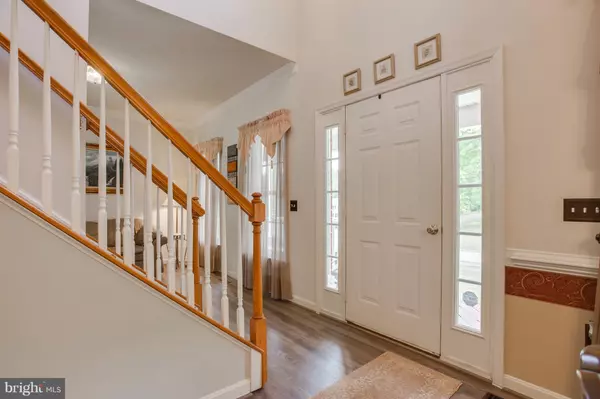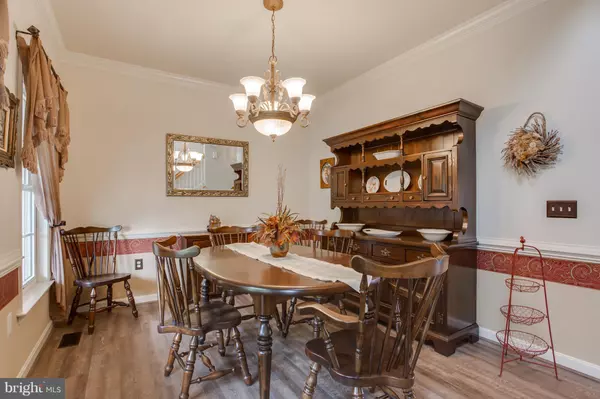$530,000
$539,900
1.8%For more information regarding the value of a property, please contact us for a free consultation.
85 ROYAL HILLS DR Fredericksburg, VA 22406
4 Beds
5 Baths
3,927 SqFt
Key Details
Sold Price $530,000
Property Type Single Family Home
Sub Type Detached
Listing Status Sold
Purchase Type For Sale
Square Footage 3,927 sqft
Price per Sqft $134
Subdivision Royal Hills Estates
MLS Listing ID 1000997073
Sold Date 05/14/18
Style Colonial
Bedrooms 4
Full Baths 4
Half Baths 1
HOA Fees $8/ann
HOA Y/N Y
Abv Grd Liv Area 2,842
Originating Board MRIS
Year Built 2005
Annual Tax Amount $4,020
Tax Year 2017
Lot Size 3.152 Acres
Acres 3.15
Property Description
READY NOW! TRUE equestrian property w/ new laminate plank flooring, new HVAC 2015, new HWH 2015, Rainsoft Water softener, security sys, spacious BRs, fully finished LL w/ walkout w/ 2 more rms w/ closets & windows, media rm & rec rm. Outside enjoy front porch, deck overlooking acres of open, fenced pastures, 2 stall barn, tack rm, run in & riding arena w/ HUGE det garage & RV parking! CUL-DE-SAC!
Location
State VA
County Stafford
Zoning A1
Rooms
Other Rooms Living Room, Dining Room, Primary Bedroom, Bedroom 2, Bedroom 3, Bedroom 4, Bedroom 5, Kitchen, Game Room, Family Room, Foyer, Breakfast Room, In-Law/auPair/Suite, Laundry, Other, Utility Room
Basement Connecting Stairway, Side Entrance, Sump Pump, Fully Finished, Full, Daylight, Partial, Walkout Level, Windows
Interior
Interior Features Family Room Off Kitchen, Kitchen - Island, Kitchen - Table Space, Dining Area, Kitchen - Eat-In, Chair Railings, Window Treatments, Primary Bath(s), Recessed Lighting, Floor Plan - Traditional
Hot Water Electric, 60+ Gallon Tank
Heating Heat Pump(s)
Cooling Ceiling Fan(s), Central A/C
Fireplaces Number 1
Fireplaces Type Mantel(s)
Equipment Washer/Dryer Hookups Only, Dishwasher, Disposal, Exhaust Fan, Icemaker, Oven/Range - Electric, Range Hood, Refrigerator, Water Conditioner - Owned, Water Heater
Fireplace Y
Window Features Screens
Appliance Washer/Dryer Hookups Only, Dishwasher, Disposal, Exhaust Fan, Icemaker, Oven/Range - Electric, Range Hood, Refrigerator, Water Conditioner - Owned, Water Heater
Heat Source Electric, Bottled Gas/Propane
Exterior
Exterior Feature Balcony, Deck(s), Porch(es)
Parking Features Garage Door Opener, Additional Storage Area, Garage - Side Entry
Garage Spaces 6.0
Fence Board, Rear, Vinyl, Other
Community Features Covenants, Fencing, Restrictions, Pets - Allowed, Alterations/Architectural Changes
Utilities Available Under Ground, Cable TV Available
Amenities Available Common Grounds, Horse Trails
View Y/N Y
Water Access N
View Garden/Lawn, Scenic Vista, Pasture
Farm Horse,Pasture
Accessibility None
Porch Balcony, Deck(s), Porch(es)
Road Frontage City/County
Total Parking Spaces 6
Garage Y
Private Pool N
Building
Lot Description Backs to Trees, Backs - Open Common Area, Cul-de-sac, Premium, No Thru Street, Secluded, Private
Story 3+
Sewer Septic < # of BR, Septic Pump, Mound System
Water Well
Architectural Style Colonial
Level or Stories 3+
Additional Building Above Grade, Barn/Stable, Below Grade, Horse Stable, Storage Barn/Shed, Run-in Shed
Structure Type 9'+ Ceilings,2 Story Ceilings
New Construction N
Schools
Elementary Schools Hartwood
Middle Schools T. Benton Gayle
High Schools Mountainview
School District Stafford County Public Schools
Others
HOA Fee Include Management,Insurance
Senior Community No
Tax ID 26-K- - -26
Ownership Fee Simple
Security Features Surveillance Sys,Security System,Exterior Cameras,Smoke Detector
Horse Property Y
Horse Feature Horses Allowed, Horse Trails, Arena
Special Listing Condition Standard
Read Less
Want to know what your home might be worth? Contact us for a FREE valuation!

Our team is ready to help you sell your home for the highest possible price ASAP

Bought with Raina J Boyd • Virginia CU Realty, LLC

GET MORE INFORMATION





