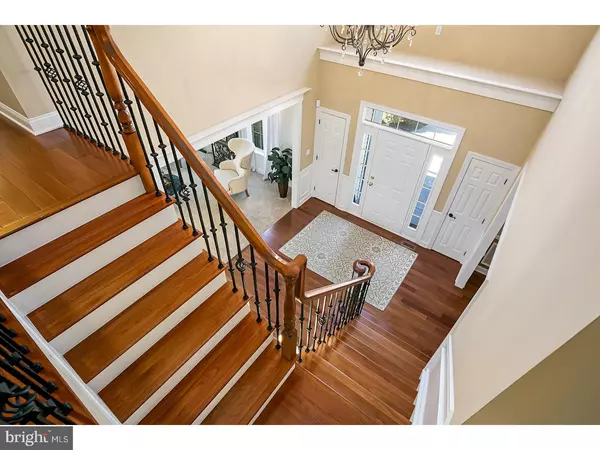$725,000
$750,000
3.3%For more information regarding the value of a property, please contact us for a free consultation.
6 PERIWINKLE PL Lumberton, NJ 08048
4 Beds
5 Baths
4,041 SqFt
Key Details
Sold Price $725,000
Property Type Single Family Home
Sub Type Detached
Listing Status Sold
Purchase Type For Sale
Square Footage 4,041 sqft
Price per Sqft $179
Subdivision Coventry Glen
MLS Listing ID 1000129392
Sold Date 05/11/18
Style Colonial
Bedrooms 4
Full Baths 4
Half Baths 1
HOA Y/N N
Abv Grd Liv Area 4,041
Originating Board TREND
Year Built 2003
Annual Tax Amount $15,015
Tax Year 2017
Lot Size 1.470 Acres
Acres 1.47
Property Description
Welcome to Coventry Glen. A premier location on a cul-de-sac in one of Lumberton's finest communities. This expanded Tyler model features everything you could want or need. As you drive up you are met by gorgeous professionally landscaped land, stamped stairway to the front of the house, and a half circular driveway to a six car garage. Yes, six car garage. Enter the home and you find Brazilian cherry hardwood flooring through out the home. A two story foyer with double bull noze and rod iron stairway, shadow boxing, and neutral paint. This kitchen was completely remodeled in 2009 to feature tile floors, top of the line 42 in cabinets with soft close drawers, custom drawers, granite counter tops, custom tile back splash, Wolf double oven with six burner stove. A chef's dream kitchen with a center island that seats five. The list of upgrades in this kitchen is endless. A morning room, wine refrigerator top off this over the top kitchen. A large formal dining room to complete the entertaining. The two story family room sits of the kitchen with a gas fireplace neutral paint. The conservatory serves a the perfect place for a play room or additional entertaining space. Other rooms servicing the first floor are the formal living room, powder room and a spacious mud room. The second floor consists of a large master suite with walk in closets, separate sitting room, full master bath, and brazilian cherry hardwood floors. The second bedroom is a princess suite with a full bath, and two additional large bedrooms and a main bath round off the second floor. The finished basement has a walk out entrance, full bath, and bar. Go outside and fall in love. A complete mason kitchen with top of the line grille and side burner and refrigerator also done in 2009, an inground heated pool with new liner, retractable awnings. Make your appointment today to tour this incredible home that is convenient located near 295, turnpike and plenty of restaurants and shopping.
Location
State NJ
County Burlington
Area Lumberton Twp (20317)
Zoning RAR2
Rooms
Other Rooms Living Room, Dining Room, Primary Bedroom, Bedroom 2, Bedroom 3, Kitchen, Family Room, Bedroom 1, Laundry, Other, Attic
Basement Full, Fully Finished
Interior
Interior Features Kitchen - Island, Butlers Pantry, Ceiling Fan(s), WhirlPool/HotTub, Sprinkler System, Wet/Dry Bar, Stall Shower, Dining Area
Hot Water Natural Gas
Heating Gas, Forced Air
Cooling Central A/C
Flooring Wood, Fully Carpeted, Tile/Brick
Fireplaces Number 1
Fireplaces Type Marble, Gas/Propane
Equipment Oven - Self Cleaning, Commercial Range, Dishwasher, Disposal, Energy Efficient Appliances, Built-In Microwave
Fireplace Y
Window Features Energy Efficient
Appliance Oven - Self Cleaning, Commercial Range, Dishwasher, Disposal, Energy Efficient Appliances, Built-In Microwave
Heat Source Natural Gas
Laundry Main Floor
Exterior
Exterior Feature Patio(s)
Garage Spaces 7.0
Fence Other
Pool In Ground
Utilities Available Cable TV
Water Access N
Roof Type Pitched,Shingle
Accessibility None
Porch Patio(s)
Attached Garage 4
Total Parking Spaces 7
Garage Y
Building
Lot Description Cul-de-sac, Open, Front Yard, Rear Yard, SideYard(s)
Story 2
Foundation Concrete Perimeter
Sewer Public Sewer
Water Public
Architectural Style Colonial
Level or Stories 2
Additional Building Above Grade
Structure Type Cathedral Ceilings,9'+ Ceilings
New Construction N
Schools
School District Lumberton Township Public Schools
Others
Senior Community No
Tax ID 17-00033 09-00011
Ownership Fee Simple
Security Features Security System
Acceptable Financing Conventional, FHA 203(b)
Listing Terms Conventional, FHA 203(b)
Financing Conventional,FHA 203(b)
Read Less
Want to know what your home might be worth? Contact us for a FREE valuation!

Our team is ready to help you sell your home for the highest possible price ASAP

Bought with James D. Butler • Reality Real Estate Inc
GET MORE INFORMATION





