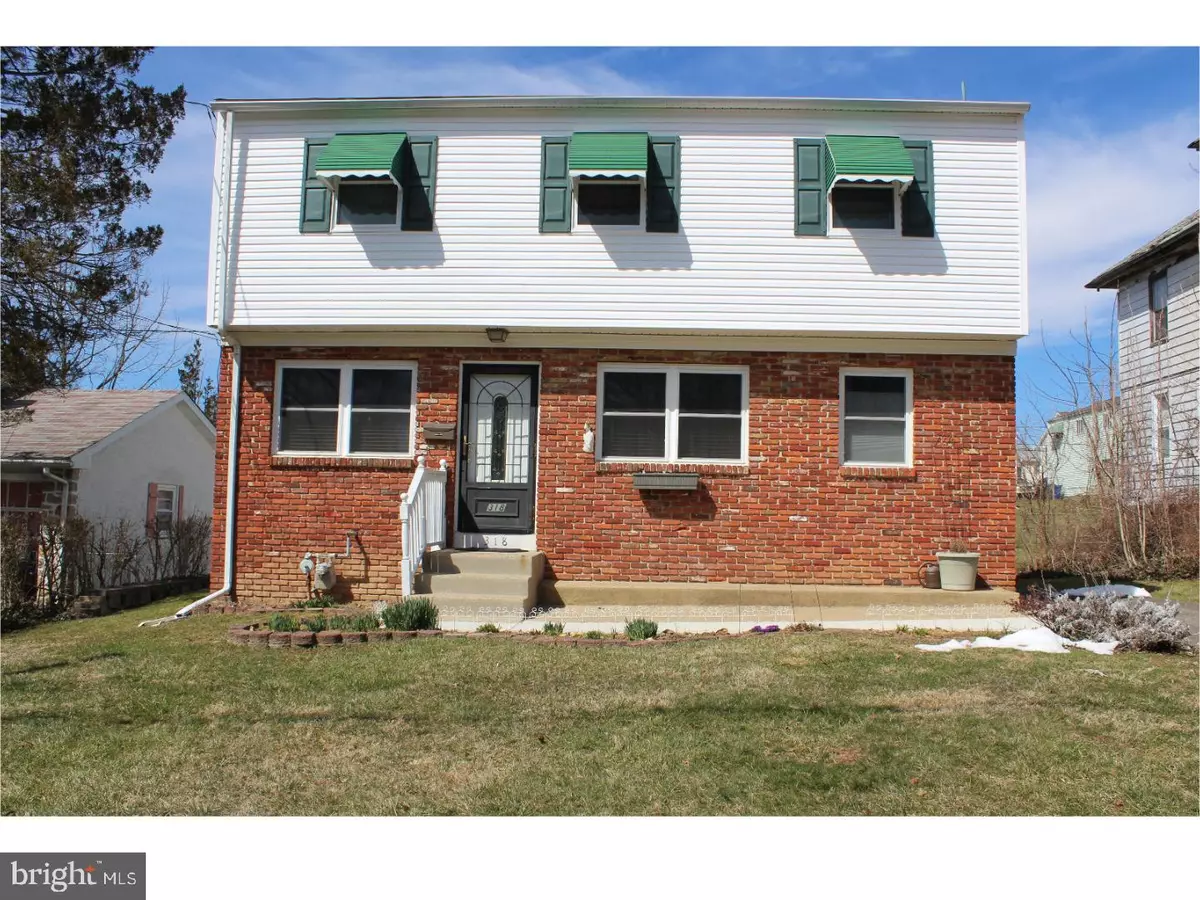$280,000
$287,000
2.4%For more information regarding the value of a property, please contact us for a free consultation.
318 RUSCOMBE AVE Glenside, PA 19038
4 Beds
2 Baths
1,856 SqFt
Key Details
Sold Price $280,000
Property Type Single Family Home
Sub Type Detached
Listing Status Sold
Purchase Type For Sale
Square Footage 1,856 sqft
Price per Sqft $150
Subdivision Glenside
MLS Listing ID 1000282374
Sold Date 05/11/18
Style Contemporary
Bedrooms 4
Full Baths 2
HOA Y/N N
Abv Grd Liv Area 1,856
Originating Board TREND
Year Built 1974
Annual Tax Amount $5,016
Tax Year 2018
Lot Size 5,500 Sqft
Acres 0.13
Lot Dimensions 50
Property Description
Great find in Glenside! 4 bedrooms. 2 full baths Huge family room with fireplace great for large gatherings. Gas fireplace with brick accent wall. Guest bedroom and full bath off family room is great for multi generational living or an Au pair. Living room has built in display cabinet. Full size dining room. AMAZING new kitchen with custom cabinets including lighted display cabinets. Plenty of drawer space and a pantry too! Quartz counter tops and glass tiled back splash. Stainless appliances including convection and regular oven for the master chef. Open pass through to the dining room allowing for easy entertaining. Basement is great for storage. It is clean and dry, ready to finish for additional living space if desired. Spacious master bedroom with good closet space and custom closet built ins. Bedroom that is being used as an in home office has built in counter and cabinetry. FABULOUS NEW hall bath with designer vanity , linen closet, custom tub surround and heat lamp to keep you nice and warm. Pull down steps to attic for additional storage. BRAND NEW BOILER. Custom blinds allow for viewing from top or bottom. Easy walk to R-5 train station, close to shops, parks, township pool, golf courses and short car ride to Willow Grove Mall. Award winning Abington school district and within popular Cooper Beech Elementary boundary. Live in a community that is rated in the top 50 in America!
Location
State PA
County Montgomery
Area Abington Twp (10630)
Zoning H
Rooms
Other Rooms Living Room, Dining Room, Primary Bedroom, Bedroom 2, Bedroom 3, Kitchen, Family Room, Bedroom 1, Laundry, Attic
Basement Full
Interior
Interior Features Butlers Pantry, Skylight(s), Ceiling Fan(s), Stall Shower
Hot Water Natural Gas
Heating Gas
Cooling Wall Unit
Fireplaces Number 1
Fireplaces Type Brick, Gas/Propane
Equipment Built-In Range, Oven - Double, Dishwasher, Built-In Microwave
Fireplace Y
Appliance Built-In Range, Oven - Double, Dishwasher, Built-In Microwave
Heat Source Natural Gas
Laundry Lower Floor
Exterior
Exterior Feature Patio(s)
Garage Spaces 3.0
Fence Other
Water Access N
Accessibility None
Porch Patio(s)
Total Parking Spaces 3
Garage N
Building
Story 2
Sewer Public Sewer
Water Public
Architectural Style Contemporary
Level or Stories 2
Additional Building Above Grade
New Construction N
Schools
Elementary Schools Copper Beech
Middle Schools Abington Junior
High Schools Abington Senior
School District Abington
Others
Senior Community No
Tax ID 30-00-60736-002
Ownership Fee Simple
Read Less
Want to know what your home might be worth? Contact us for a FREE valuation!

Our team is ready to help you sell your home for the highest possible price ASAP

Bought with Jamie Navas Roller • BHHS Fox & Roach-Media

GET MORE INFORMATION





