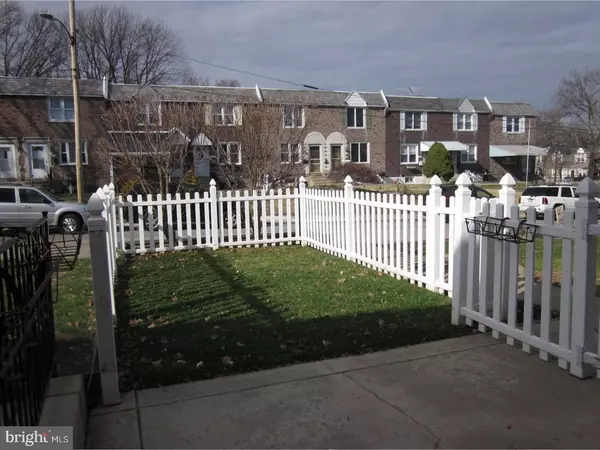$165,000
$164,500
0.3%For more information regarding the value of a property, please contact us for a free consultation.
5139 WESTLEY DR Clifton Heights, PA 19018
3 Beds
2 Baths
1,699 Sqft Lot
Key Details
Sold Price $165,000
Property Type Townhouse
Sub Type Interior Row/Townhouse
Listing Status Sold
Purchase Type For Sale
Subdivision Westbrook Park
MLS Listing ID 1000257252
Sold Date 05/11/18
Style Straight Thru
Bedrooms 3
Full Baths 2
HOA Y/N N
Originating Board TREND
Year Built 1948
Annual Tax Amount $5,329
Tax Year 2018
Lot Size 1,699 Sqft
Acres 0.04
Lot Dimensions 16X110
Property Description
A MUST SEE! This home is Westbrook Park at its best too many upgrades to mention! Leading to the new front door, you will immediately notice the white fenced from yard and quaint patio. You are welcomed by a freshly painted living room with recessed lighting which leads to the dining room and kitchen with an open floor plan concept. The kitchen is tastefully updated with a new microwave, dishwasher, lighting, cabinets, and flooring. The sliding doors off the dining room open to a large beautifully furnished back deck and canopy, all included with the property. The second floor has a spacious master bedroom with two additional bedrooms and an updated hall bath with a skylight that is HGTV worthy! The basement is fully finished with a brand new bathroom and shower. The laundry room with plenty of storage rounds out the basement. An outside entrance leads you to the driveway and backyard with shed ( included, as is). This is not your average home in Westbrook Park and is a buyers dream! Don't miss out on this move-in ready home!. Close to the Philadelphia Airport, I-95, 476, Septa and Amtrak and all main arteries to Philadelphia, Washington DC, and New York.
Location
State PA
County Delaware
Area Upper Darby Twp (10416)
Zoning R10
Rooms
Other Rooms Living Room, Dining Room, Primary Bedroom, Bedroom 2, Kitchen, Bedroom 1, Other
Basement Full, Fully Finished
Interior
Interior Features Skylight(s), Ceiling Fan(s), Kitchen - Eat-In
Hot Water Natural Gas
Heating Gas, Forced Air
Cooling Central A/C
Flooring Wood, Fully Carpeted, Tile/Brick
Equipment Built-In Range, Dishwasher, Refrigerator, Disposal, Built-In Microwave
Fireplace N
Appliance Built-In Range, Dishwasher, Refrigerator, Disposal, Built-In Microwave
Heat Source Natural Gas
Laundry Basement
Exterior
Exterior Feature Deck(s), Patio(s)
Garage Spaces 1.0
Fence Other
Utilities Available Cable TV
Water Access N
Roof Type Pitched,Shingle
Accessibility None
Porch Deck(s), Patio(s)
Total Parking Spaces 1
Garage N
Building
Lot Description Front Yard
Story 2
Sewer Public Sewer
Water Public
Architectural Style Straight Thru
Level or Stories 2
New Construction N
Schools
School District Upper Darby
Others
Senior Community No
Tax ID 16-13-03608-00
Ownership Fee Simple
Read Less
Want to know what your home might be worth? Contact us for a FREE valuation!

Our team is ready to help you sell your home for the highest possible price ASAP

Bought with Brehane Brigit Dillon • Houwzer, LLC

GET MORE INFORMATION





