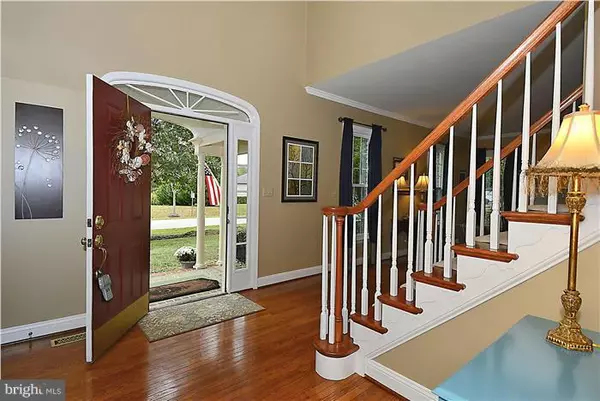$839,000
$859,000
2.3%For more information regarding the value of a property, please contact us for a free consultation.
930 MALVERN HILL DR Davidsonville, MD 21035
5 Beds
7 Baths
0.92 Acres Lot
Key Details
Sold Price $839,000
Property Type Single Family Home
Sub Type Detached
Listing Status Sold
Purchase Type For Sale
Subdivision Eagles Passages
MLS Listing ID 1001288463
Sold Date 06/24/16
Style Colonial
Bedrooms 5
Full Baths 5
Half Baths 2
HOA Fees $82/mo
HOA Y/N Y
Originating Board MRIS
Year Built 1994
Annual Tax Amount $9,165
Tax Year 2015
Lot Size 0.918 Acres
Acres 0.92
Property Description
JUST REDUCED SHOWS BEAUTIFULLY. BEST BANG FOR THE BUCK! LARGEST KOCH HOME BUILT, WITH YES 4 FINISHED LEVELS AND RARE FAMILY ROOM/BDRM LEVEL. NEED SPACE? AU PAIR/ TEENAGERS SUITE? WARM HDWDS ON MAIN LVL AND OWNERS SUITE. NOTHING TO DO BUT MOVE IN! NEW ROOF, NEWER HVAC'S, NEW WINDOWS AND MORE! BETTER THAN NEW CONSTRUCTION! IT'S DECORATED, LANDSCAPED & BEST COMMUNITY AMENITIES! INC POOL
Location
State MD
County Anne Arundel
Rooms
Other Rooms Living Room, Dining Room, Primary Bedroom, Bedroom 2, Bedroom 3, Bedroom 4, Bedroom 5, Kitchen, Game Room, Family Room, Foyer, Study, Exercise Room, Laundry, Other, Storage Room, Utility Room
Basement Rear Entrance, Heated, Improved, Daylight, Partial
Interior
Interior Features Family Room Off Kitchen, Kitchen - Gourmet, Breakfast Area, Combination Kitchen/Living, Kitchen - Island, Kitchen - Table Space, Dining Area, Chair Railings, Upgraded Countertops, Crown Moldings, Window Treatments, Primary Bath(s), Double/Dual Staircase, Wet/Dry Bar, Wood Floors, Recessed Lighting, Floor Plan - Open
Hot Water 60+ Gallon Tank, Electric
Heating Heat Pump(s), Programmable Thermostat, Zoned
Cooling Ceiling Fan(s), Central A/C, Zoned
Fireplaces Number 2
Fireplaces Type Equipment, Fireplace - Glass Doors, Mantel(s)
Equipment Dryer, Disposal, Dishwasher, Cooktop, Icemaker, Microwave, Oven - Double, Refrigerator, Water Conditioner - Owned, Washer, Water Heater, Exhaust Fan
Fireplace Y
Window Features Insulated,Double Pane,Screens
Appliance Dryer, Disposal, Dishwasher, Cooktop, Icemaker, Microwave, Oven - Double, Refrigerator, Water Conditioner - Owned, Washer, Water Heater, Exhaust Fan
Heat Source Electric
Exterior
Exterior Feature Deck(s), Porch(es)
Parking Features Garage - Side Entry, Garage Door Opener
Garage Spaces 2.0
Fence Decorative
Community Features Alterations/Architectural Changes, Covenants, Pets - Allowed
Utilities Available DSL Available, Cable TV Available
Amenities Available Basketball Courts, Community Center, Common Grounds, Picnic Area, Pool - Outdoor, Pier/Dock, Tot Lots/Playground, Swimming Pool
Waterfront Description Shared
Water Access Y
Water Access Desc Canoe/Kayak
Roof Type Shingle
Accessibility None
Porch Deck(s), Porch(es)
Road Frontage City/County
Attached Garage 2
Total Parking Spaces 2
Garage Y
Private Pool N
Building
Lot Description No Thru Street
Story 3+
Sewer Septic Exists
Water Conditioner, Well
Architectural Style Colonial
Level or Stories 3+
Structure Type 9'+ Ceilings,Dry Wall
New Construction N
Others
HOA Fee Include Recreation Facility,Pool(s),Pier/Dock Maintenance
Senior Community No
Tax ID 020223190078482
Ownership Fee Simple
Security Features Security System
Special Listing Condition Standard
Read Less
Want to know what your home might be worth? Contact us for a FREE valuation!

Our team is ready to help you sell your home for the highest possible price ASAP

Bought with Jennifer L Novak • Realty Executives Annapolis

GET MORE INFORMATION





