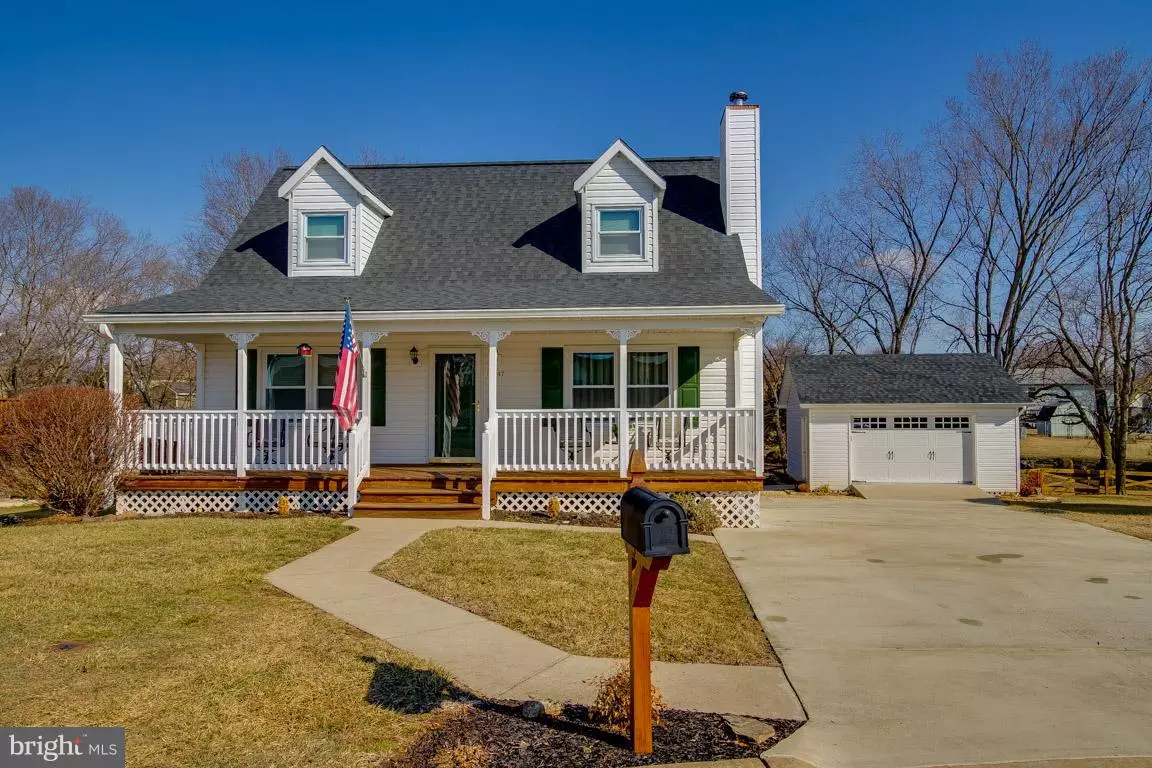$295,000
$295,000
For more information regarding the value of a property, please contact us for a free consultation.
10947 RUGBY DR Bealeton, VA 22712
3 Beds
2 Baths
10,019 Sqft Lot
Key Details
Sold Price $295,000
Property Type Single Family Home
Sub Type Detached
Listing Status Sold
Purchase Type For Sale
Subdivision Meadowbrooke
MLS Listing ID 1000131934
Sold Date 04/10/18
Style Cape Cod
Bedrooms 3
Full Baths 2
HOA Fees $20/qua
HOA Y/N Y
Originating Board MRIS
Year Built 1991
Annual Tax Amount $1,889
Tax Year 2017
Lot Size 10,019 Sqft
Acres 0.23
Property Description
Immaculate home, ready for you to move in. Living room with gas fireplace, gorgeous sun-filled kitchen w/ white cabinets, tiled backsplash & granite counter tops. Wood floors on main level, full bath w/ jetted tub & bedroom . Upper level has 2 large bedrooms w/ full bath. Wide front porch for relaxing, large deck with hot tub, stream in backyard w/ bridge, plus awesome garage w/ heat & ac!
Location
State VA
County Fauquier
Zoning R2
Rooms
Other Rooms Living Room, Dining Room, Bedroom 2, Bedroom 3, Kitchen, Bedroom 1, Laundry
Main Level Bedrooms 1
Interior
Interior Features Breakfast Area, Dining Area, Kitchen - Eat-In, Entry Level Bedroom, Chair Railings, Upgraded Countertops, Window Treatments, WhirlPool/HotTub, Wood Floors, Floor Plan - Open
Hot Water Electric
Heating Heat Pump(s)
Cooling Heat Pump(s)
Fireplaces Number 1
Fireplaces Type Gas/Propane
Equipment Washer/Dryer Hookups Only
Fireplace Y
Appliance Washer/Dryer Hookups Only
Heat Source Electric, Bottled Gas/Propane
Exterior
Exterior Feature Deck(s), Porch(es)
Parking Features Garage Door Opener
Garage Spaces 1.0
Utilities Available Cable TV Available
Water Access N
Roof Type Fiberglass
Accessibility None
Porch Deck(s), Porch(es)
Total Parking Spaces 1
Garage Y
Private Pool N
Building
Lot Description Cul-de-sac, Landscaping, Stream/Creek
Story 2
Foundation Crawl Space
Sewer Public Sewer
Water Public
Architectural Style Cape Cod
Level or Stories 2
New Construction N
Schools
School District Fauquier County Public Schools
Others
Senior Community No
Tax ID 6889-96-2960
Ownership Fee Simple
Special Listing Condition Standard
Read Less
Want to know what your home might be worth? Contact us for a FREE valuation!

Our team is ready to help you sell your home for the highest possible price ASAP

Bought with Kelly L Snell • Pearson Smith Realty, LLC

GET MORE INFORMATION





