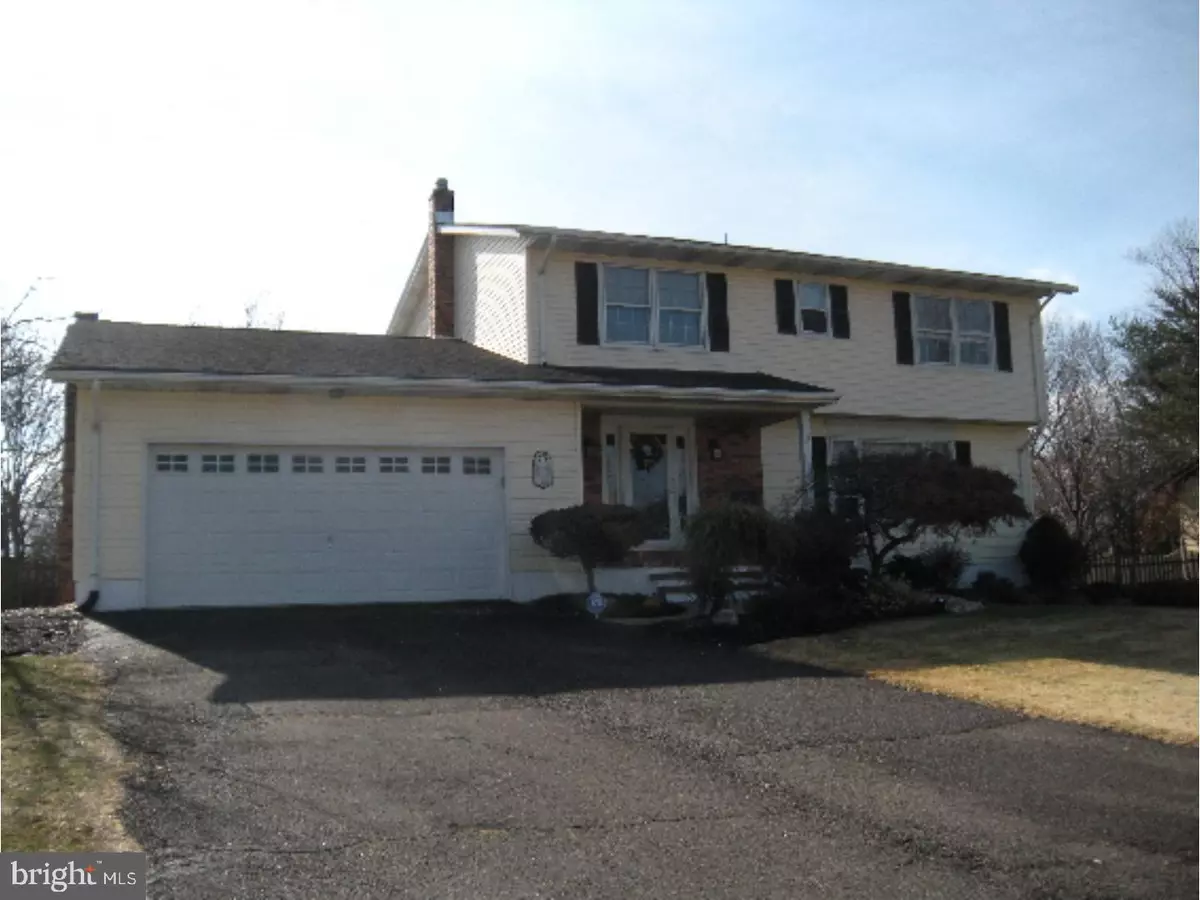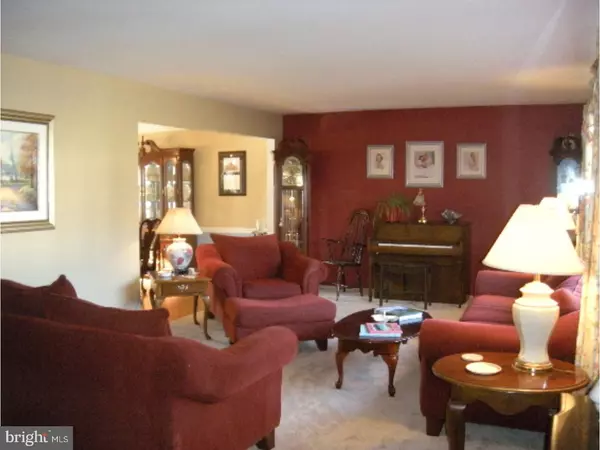$399,900
$399,900
For more information regarding the value of a property, please contact us for a free consultation.
9 PETER RAFFERTY DR Hamilton, NJ 08690
4 Beds
3 Baths
2,548 SqFt
Key Details
Sold Price $399,900
Property Type Single Family Home
Sub Type Detached
Listing Status Sold
Purchase Type For Sale
Square Footage 2,548 sqft
Price per Sqft $156
Subdivision Golden Crest
MLS Listing ID 1004932945
Sold Date 04/06/18
Style Colonial
Bedrooms 4
Full Baths 2
Half Baths 1
HOA Y/N N
Abv Grd Liv Area 2,548
Originating Board TREND
Year Built 1985
Annual Tax Amount $10,862
Tax Year 2017
Lot Size 0.344 Acres
Acres 0.34
Lot Dimensions 100X150
Property Description
Located in the desirable Golden Crest area of Hamilton Square this 4 BR, 2.5 bath home with finished basement has so much to offer. The foyer features Bruce HW flooring and opens to the living room with brand new plush,neutral w/w carpeting (Dec 2017). The formal dining room has hardwood flooring and lots of room to entertain. Plenty of room to cook and socialize in the eat-in kitchen with full appliance package,granite tile counters and island, newer sliding doors to the open porch with skylights & tile flooring which overlooks the fenced yard & patio. Just off the kitchen step down into the FR with wood laminate flooring, fireplace with custom oak mantle and flanked by two windows for added light. There is also a cheerful laundry room with newer LG brand washer & dryer included. The convenient half bath with pedestal sink is conveniently located just off the foyer. The second floor offers the main bedroom with full bath and walk-in closet. Three additional bedrooms all offer great closet space and plenty of natural light. Off the hallway is another full bath with newer double sink vanity. The entire second floor has laminate hardwood flooring with the look of real wood but less maintenance. The finished basement offers many options & could be used as a playroom, game room, home office or workout room. The custom built bar and refrigerator are included. There is also a storage room and utility room with brand new (Dec 2017) HVAC system. The entire yard is fenced and there is also a 2 car attached garage plus driveway for additional parking. Located close to shopping, Veterans and Mercer County Parks, schools, major roads and the Hamilton Train station makes this an excellent location. A well loved home, great location and priced to SELL!
Location
State NJ
County Mercer
Area Hamilton Twp (21103)
Zoning RESID
Rooms
Other Rooms Living Room, Dining Room, Primary Bedroom, Bedroom 2, Bedroom 3, Kitchen, Family Room, Bedroom 1, Laundry, Other
Basement Full, Fully Finished
Interior
Interior Features Primary Bath(s), Kitchen - Island, Butlers Pantry, Skylight(s), Ceiling Fan(s), Wet/Dry Bar, Kitchen - Eat-In
Hot Water Natural Gas
Heating Gas, Forced Air
Cooling Central A/C
Flooring Fully Carpeted
Fireplaces Number 1
Fireplaces Type Brick
Equipment Built-In Range, Dishwasher, Refrigerator
Fireplace Y
Appliance Built-In Range, Dishwasher, Refrigerator
Heat Source Natural Gas
Laundry Main Floor
Exterior
Exterior Feature Patio(s), Porch(es)
Garage Spaces 5.0
Fence Other
Utilities Available Cable TV
Water Access N
Roof Type Pitched,Shingle
Accessibility None
Porch Patio(s), Porch(es)
Attached Garage 2
Total Parking Spaces 5
Garage Y
Building
Lot Description Open, Front Yard, Rear Yard, SideYard(s)
Story 2
Sewer Public Sewer
Water Public
Architectural Style Colonial
Level or Stories 2
Additional Building Above Grade
New Construction N
Schools
Middle Schools Emily C Reynolds
School District Hamilton Township
Others
Senior Community No
Tax ID 03-02011-00005
Ownership Fee Simple
Acceptable Financing Conventional, VA, FHA 203(b)
Listing Terms Conventional, VA, FHA 203(b)
Financing Conventional,VA,FHA 203(b)
Read Less
Want to know what your home might be worth? Contact us for a FREE valuation!

Our team is ready to help you sell your home for the highest possible price ASAP

Bought with Maryanne Ziccardi • RE/MAX Tri County

GET MORE INFORMATION





