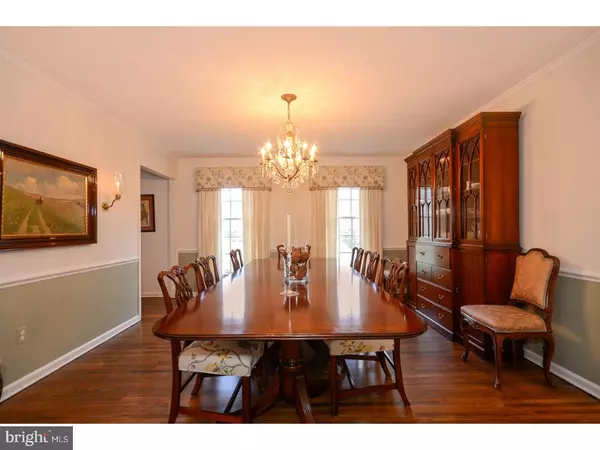$840,000
$849,000
1.1%For more information regarding the value of a property, please contact us for a free consultation.
7 ARVIDA DR Pennington, NJ 08534
4 Beds
5 Baths
1.38 Acres Lot
Key Details
Sold Price $840,000
Property Type Single Family Home
Sub Type Detached
Listing Status Sold
Purchase Type For Sale
Subdivision Elm Ridge Park
MLS Listing ID 1005915493
Sold Date 04/03/18
Style Colonial
Bedrooms 4
Full Baths 4
Half Baths 1
HOA Y/N N
Originating Board TREND
Year Built 1977
Annual Tax Amount $19,972
Tax Year 2017
Lot Size 1.380 Acres
Acres 1.38
Lot Dimensions 1.38 ACRES
Property Description
Masterfully expanded, tastefully decorated and well maintained! This elegant 4 bedroom/4.5 bath colonial, on a 1.38 acre lot, has an expansive, fenced lawn, perennial flower gardens and specimen trees. The stunning front-to-back living room with a center fireplace has built-in bookcases and an adjacent dry bar for entertaining. The elegant dining room has a chair rail and pocket doors to the stunning kitchen addition. The kitchen improvements include beautiful cabinetry, a large center island plus an eat-in area with built-in hutch enriched by expansive granite counters, deep sink and stainless appliances (Thermador and Subzero)! Beyond is the open and inviting family room with traditional fireplace mantle, high beamed ceiling and a wall of built-in bookcases. The rear entrance was modified to include a mudroom, first floor laundry (Bosch washer/dryer) and a huge storage closet. Conveniently located above is the versatile loft area for either an in-home office, entertainment area or even a guest space with a full bath. The expanded Master bedroom with added bath includes travertine tile, groehe fixtures and seated walk-in shower. The remaining 3.5 baths (ensuite, Jack and Jill and powder) have been thoughtfully reworked and remodeled with style and decorator finishes. On the lower level is a partially finished basement great for recreation and exercise. Last but not least, is a rear wrap around porch with outdoor dining space, grilling area and patio with the fire pit and hot tub beyond. Here is a wonderful opportunity to own a well-loved home!
Location
State NJ
County Mercer
Area Hopewell Twp (21106)
Zoning R150
Direction Northwest
Rooms
Other Rooms Living Room, Dining Room, Primary Bedroom, Bedroom 2, Bedroom 3, Kitchen, Family Room, Bedroom 1, Other, Attic
Basement Full
Interior
Interior Features Primary Bath(s), Kitchen - Island, Wet/Dry Bar, Kitchen - Eat-In
Hot Water Electric
Heating Gas, Forced Air, Zoned
Cooling Central A/C
Flooring Wood, Fully Carpeted, Stone
Fireplaces Number 2
Equipment Cooktop, Oven - Double, Dishwasher, Refrigerator
Fireplace Y
Window Features Replacement
Appliance Cooktop, Oven - Double, Dishwasher, Refrigerator
Heat Source Natural Gas
Laundry Main Floor
Exterior
Exterior Feature Patio(s), Porch(es)
Garage Spaces 4.0
Fence Other
Water Access N
Accessibility None
Porch Patio(s), Porch(es)
Attached Garage 2
Total Parking Spaces 4
Garage Y
Building
Lot Description Level, Sloping, Open
Story 2
Sewer On Site Septic
Water Well
Architectural Style Colonial
Level or Stories 2
New Construction N
Schools
Elementary Schools Hopewell
Middle Schools Timberlane
High Schools Central
School District Hopewell Valley Regional Schools
Others
Senior Community No
Tax ID 06-00043 16-00022
Ownership Fee Simple
Security Features Security System
Read Less
Want to know what your home might be worth? Contact us for a FREE valuation!

Our team is ready to help you sell your home for the highest possible price ASAP

Bought with Marianne Raniolo Flagg • BHHS Fox & Roach - Princeton

GET MORE INFORMATION





