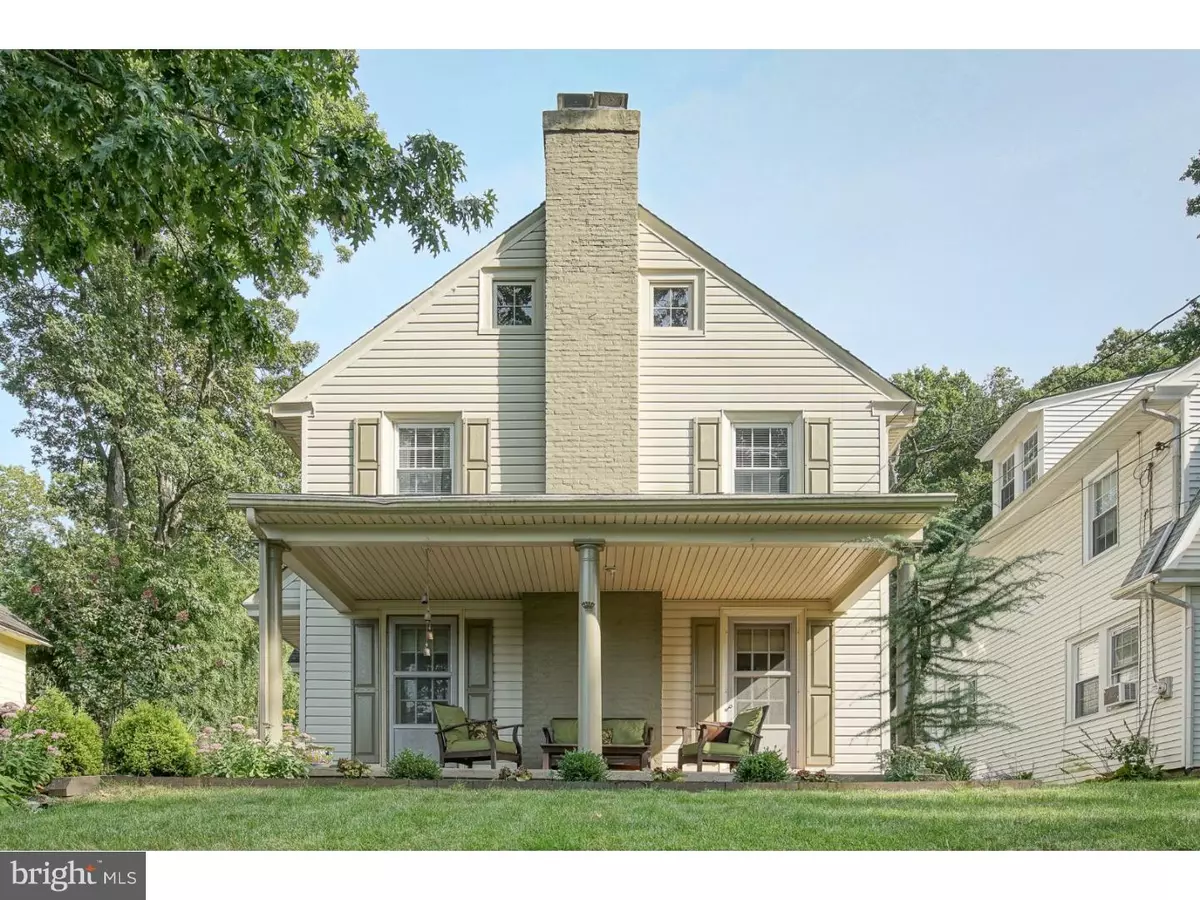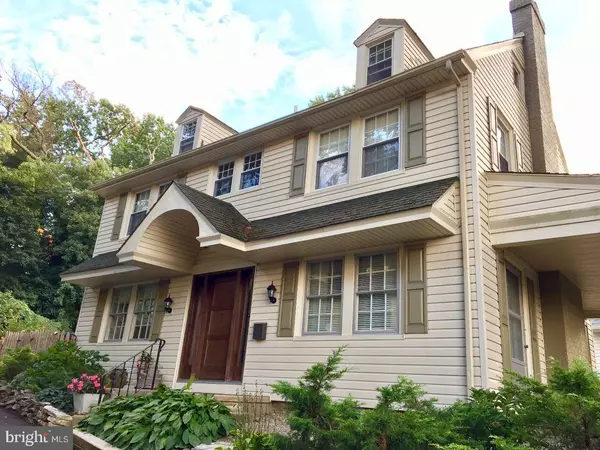$364,000
$359,000
1.4%For more information regarding the value of a property, please contact us for a free consultation.
275 BICKLEY RD Glenside, PA 19038
4 Beds
4 Baths
2,010 SqFt
Key Details
Sold Price $364,000
Property Type Single Family Home
Sub Type Detached
Listing Status Sold
Purchase Type For Sale
Square Footage 2,010 sqft
Price per Sqft $181
Subdivision Glenside
MLS Listing ID 1004461281
Sold Date 03/30/18
Style Colonial
Bedrooms 4
Full Baths 2
Half Baths 2
HOA Y/N N
Abv Grd Liv Area 2,010
Originating Board TREND
Year Built 1925
Annual Tax Amount $7,098
Tax Year 2018
Lot Size 9,216 Sqft
Acres 0.21
Lot Dimensions 50
Property Description
Great opportunity to own a lovingly updated maintained home! This jewel has been meticulously cared for by the current owners - the pictures don't lie. The living room and dining room are prfect for gatherings and a spacious eat-in kitchen awaits the chef. Beautiful granite countertops, ceramic backsplash, stainless steel appliances, and tons of cabinets and pantry space make cooking and entertaining a delight! The second floor master bedroom has a large walk-through closet and rehabbed ensuite full bath with custom walnut vanity and fossilized granite sink. In addition, second floor contains 2 bedrooms as well as another full bath. Take a few more steps to the third level and find another bedroom suite with large open room which can be used as an office or craft room and contains a half bath. Fully finished basement with a half bath offers great living space for recreation activities, laundry room and lots of extra storage space. Spacious fenced-in backyard, prfect for barbeques and entertaining friends/famly and other outside activities. A detached one car garage and additional driveway parking. Driveway paved within the past year. Enjoy all that Glenside has to offer!! Conveniently located within a short walk to SEPTA regional rail, and nearby major arteries for easy commutes, township parks, shopping, restaurants and Keswick Village. Do not mis s this opportunity! Very few homes available in such great condition. Schedule your appointment today!
Location
State PA
County Montgomery
Area Cheltenham Twp (10631)
Zoning R5
Rooms
Other Rooms Living Room, Dining Room, Primary Bedroom, Bedroom 2, Bedroom 3, Kitchen, Family Room, Bedroom 1, Other
Basement Full, Fully Finished
Interior
Interior Features Kitchen - Eat-In
Hot Water Natural Gas, Electric
Heating Gas
Cooling Central A/C
Fireplaces Number 1
Fireplace Y
Heat Source Natural Gas
Laundry Basement
Exterior
Exterior Feature Patio(s)
Garage Spaces 4.0
Water Access N
Roof Type Pitched,Shingle
Accessibility None
Porch Patio(s)
Total Parking Spaces 4
Garage Y
Building
Lot Description Front Yard, Rear Yard
Story 2
Sewer Public Sewer
Water Public
Architectural Style Colonial
Level or Stories 2
Additional Building Above Grade
New Construction N
Schools
School District Cheltenham
Others
Senior Community No
Tax ID 31-00-02578-001
Ownership Fee Simple
Read Less
Want to know what your home might be worth? Contact us for a FREE valuation!

Our team is ready to help you sell your home for the highest possible price ASAP

Bought with Marguerite K Stokes • Elfant Wissahickon-Chestnut Hill

GET MORE INFORMATION





