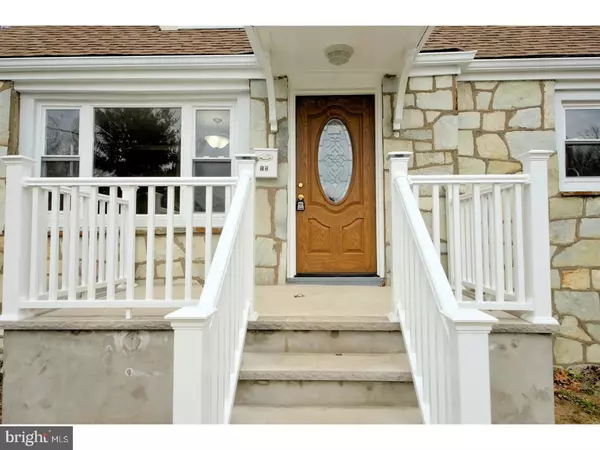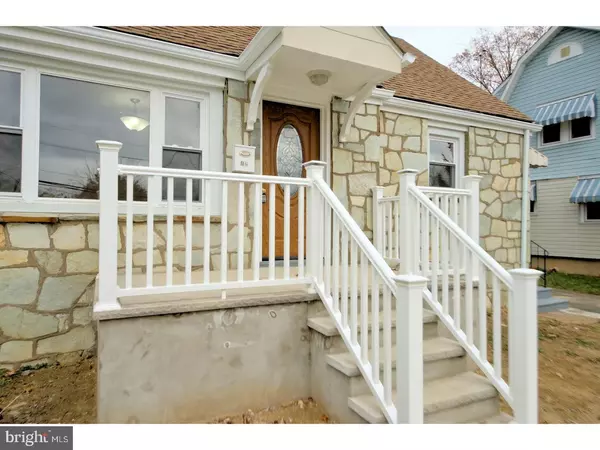$165,000
$169,900
2.9%For more information regarding the value of a property, please contact us for a free consultation.
12 IOWANA AVE Ewing, NJ 08638
4 Beds
1 Bath
1,080 SqFt
Key Details
Sold Price $165,000
Property Type Single Family Home
Sub Type Detached
Listing Status Sold
Purchase Type For Sale
Square Footage 1,080 sqft
Price per Sqft $152
Subdivision Brae Burn Heights
MLS Listing ID 1004269973
Sold Date 03/28/18
Style Cape Cod
Bedrooms 4
Full Baths 1
HOA Y/N N
Abv Grd Liv Area 1,080
Originating Board TREND
Year Built 1930
Annual Tax Amount $4,735
Tax Year 2017
Lot Size 7,105 Sqft
Acres 0.16
Lot Dimensions 50X142
Property Description
Gorgeous totally renovated Cape featuring new kitchen with granite top counters, tile floors, Stainless Steel Appliance package, new bath, 4 bedrooms (2 up and 2 down), all freshly painted with new flooring throughout. Conveniently located near the Ewing Train Station to Phila, Trenton and Hamilton Train Stations to NYC and Phila, major highways like I-295, I-95, I-195, New Jersey Turnpike, Route 1 and Route 31. Make an appointment today.
Location
State NJ
County Mercer
Area Ewing Twp (21102)
Zoning R-2
Rooms
Other Rooms Living Room, Primary Bedroom, Bedroom 2, Bedroom 3, Kitchen, Bedroom 1
Basement Full, Unfinished
Interior
Interior Features Kitchen - Eat-In
Hot Water Natural Gas
Heating Gas
Cooling Central A/C
Fireplace N
Heat Source Natural Gas
Laundry Basement
Exterior
Garage Spaces 3.0
Water Access N
Roof Type Shingle
Accessibility None
Total Parking Spaces 3
Garage N
Building
Story 1.5
Sewer Public Sewer
Water Public
Architectural Style Cape Cod
Level or Stories 1.5
Additional Building Above Grade
New Construction N
Schools
High Schools Ewing
School District Ewing Township Public Schools
Others
Senior Community No
Tax ID 02-00122-00006
Ownership Fee Simple
Read Less
Want to know what your home might be worth? Contact us for a FREE valuation!

Our team is ready to help you sell your home for the highest possible price ASAP

Bought with Iris Lurie • Century 21 Mack Morris Iris Lurie

GET MORE INFORMATION





