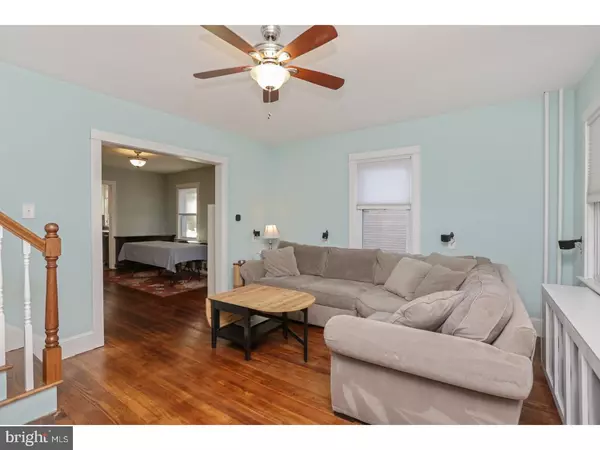$255,000
$259,900
1.9%For more information regarding the value of a property, please contact us for a free consultation.
427 N TYSON AVE Glenside, PA 19038
3 Beds
2 Baths
1,280 SqFt
Key Details
Sold Price $255,000
Property Type Single Family Home
Sub Type Detached
Listing Status Sold
Purchase Type For Sale
Square Footage 1,280 sqft
Price per Sqft $199
Subdivision Glenside
MLS Listing ID 1004322479
Sold Date 03/23/18
Style Colonial
Bedrooms 3
Full Baths 1
Half Baths 1
HOA Y/N N
Abv Grd Liv Area 1,280
Originating Board TREND
Year Built 1920
Annual Tax Amount $3,831
Tax Year 2018
Lot Size 4,016 Sqft
Acres 0.09
Lot Dimensions 25
Property Description
Welcome home! This home has it all! All you have to do is move in and unpack. You are first welcomed by an open front porch and 1 car driveway parking. As you walk in you will find a spacious living room, dining room with refinished hardwood flooring and new half bath off of dining room. The kitchen is updated offering s/s appliances, granite countertop and plenty of cabinet space. The upper level boast nice size bedrooms with plenty of closet space. The hall bathroom has been newly upgraded with tile flooring. There is an attic for even more storage!!! There is a full basement with newer heater, hwh and updated electric. Upgraded windows t/o bring natural sunlight throughout the home. Did we mention the sizable rear yard? Great for entertaining. Close to everything: Glenside train, minutes from Keswick village, located in award winning Abington school district. Don't let this one pass you by! Make your appointment today.
Location
State PA
County Montgomery
Area Abington Twp (10630)
Zoning H
Rooms
Other Rooms Living Room, Dining Room, Primary Bedroom, Bedroom 2, Kitchen, Family Room, Bedroom 1
Basement Full
Interior
Hot Water Natural Gas
Heating Gas
Cooling None
Fireplace N
Heat Source Natural Gas
Laundry Basement
Exterior
Water Access N
Accessibility None
Garage N
Building
Story 2
Sewer Public Sewer
Water Public
Architectural Style Colonial
Level or Stories 2
Additional Building Above Grade
New Construction N
Schools
School District Abington
Others
Senior Community No
Tax ID 30-00-68472-006
Ownership Fee Simple
Read Less
Want to know what your home might be worth? Contact us for a FREE valuation!

Our team is ready to help you sell your home for the highest possible price ASAP

Bought with Kristy L O'Connor • Coldwell Banker Realty

GET MORE INFORMATION





