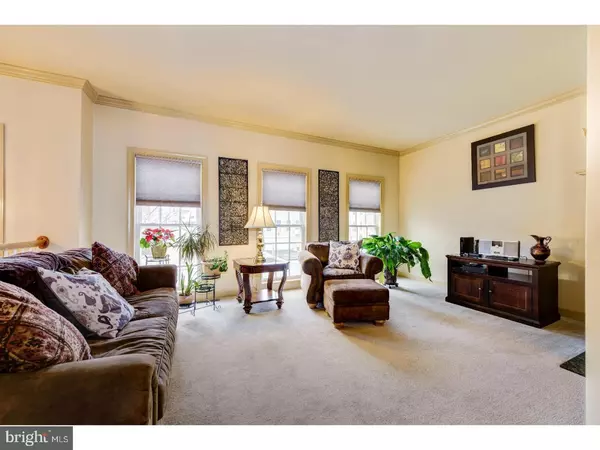$265,000
$270,000
1.9%For more information regarding the value of a property, please contact us for a free consultation.
25 BROWER LN Pottstown, PA 19465
3 Beds
3 Baths
2,504 SqFt
Key Details
Sold Price $265,000
Property Type Townhouse
Sub Type Interior Row/Townhouse
Listing Status Sold
Purchase Type For Sale
Square Footage 2,504 sqft
Price per Sqft $105
Subdivision Coventry Glen
MLS Listing ID 1000140668
Sold Date 03/22/18
Style Traditional
Bedrooms 3
Full Baths 2
Half Baths 1
HOA Fees $95/mo
HOA Y/N Y
Abv Grd Liv Area 2,504
Originating Board TREND
Year Built 2005
Annual Tax Amount $4,500
Tax Year 2017
Lot Size 2,880 Sqft
Acres 0.07
Lot Dimensions RECTANGULAR
Property Description
Welcome to this move-in ready townhome located in the desirable community of Coventry Glen and award winning Owen J. Roberts School District. The entire luxury NV built home has been bumped out 4 foot giving you ample living space from top to bottom and includes a 2 car garage with extra storage space! The main floor boasts an open living room and dining room with a cozy 3 sided fireplace. The spacious eat-in kitchen with sitting room and ceiling fan features plenty of cabinetry, extended island, large pantry, double wall oven, granite counters, tile backsplash, recessed lights and beautiful hardwood flooring. French doors from the kitchen open to an oversized maintenance-free composite deck overlooking water. This is a beautiful setting to enjoy sunsets and outdoor dining. Upstairs you will find a huge master bedroom with vaulted ceiling, ceiling fan, sitting area, and walk-in closet. The en suite master bathroom has a comfort height double sink, large soaking tub and shower stall. A conveniently located laundry area, hall bathroom and 2 nicely sized bedrooms complete this floor. Custom treatments including plantation shutters accent the stunning floor to ceiling windows throughout the home. The lower level is nicely finished providing plenty of extra living space and more storage areas. Walk-out to an amazing lawn area with no other homes behind you! There is a playground in the community and your low HOA includes lawn maintenance, trash and snow removal. To top it off, the home is in a cul-de-sac with plenty of extra parking spaces for guests. Don't miss this opportunity and schedule a showing today!
Location
State PA
County Chester
Area East Coventry Twp (10318)
Zoning R3
Rooms
Other Rooms Living Room, Dining Room, Primary Bedroom, Bedroom 2, Kitchen, Family Room, Bedroom 1
Basement Full, Outside Entrance, Fully Finished
Interior
Interior Features Kitchen - Island, Butlers Pantry, Ceiling Fan(s), Kitchen - Eat-In
Hot Water Natural Gas
Heating Gas, Forced Air
Cooling Central A/C
Flooring Wood, Fully Carpeted
Fireplaces Number 1
Fireplaces Type Marble
Equipment Cooktop, Oven - Wall, Oven - Double, Oven - Self Cleaning, Dishwasher, Refrigerator, Disposal
Fireplace Y
Appliance Cooktop, Oven - Wall, Oven - Double, Oven - Self Cleaning, Dishwasher, Refrigerator, Disposal
Heat Source Natural Gas
Laundry Upper Floor
Exterior
Exterior Feature Deck(s), Patio(s)
Garage Garage Door Opener
Garage Spaces 4.0
Utilities Available Cable TV
Amenities Available Tot Lots/Playground
Water Access N
Accessibility None
Porch Deck(s), Patio(s)
Attached Garage 2
Total Parking Spaces 4
Garage Y
Building
Lot Description Cul-de-sac, Rear Yard
Story 2
Sewer Public Sewer
Water Public
Architectural Style Traditional
Level or Stories 2
Additional Building Above Grade
Structure Type 9'+ Ceilings
New Construction N
Schools
Elementary Schools East Coventry
Middle Schools Owen J Roberts
High Schools Owen J Roberts
School District Owen J Roberts
Others
HOA Fee Include Common Area Maintenance,Lawn Maintenance,Snow Removal,Trash
Senior Community No
Tax ID 18-01 -0218.000E
Ownership Fee Simple
Acceptable Financing Conventional, VA, FHA 203(b)
Listing Terms Conventional, VA, FHA 203(b)
Financing Conventional,VA,FHA 203(b)
Read Less
Want to know what your home might be worth? Contact us for a FREE valuation!

Our team is ready to help you sell your home for the highest possible price ASAP

Bought with Caleb T Knecht • Keller Williams Real Estate -Exton

GET MORE INFORMATION





