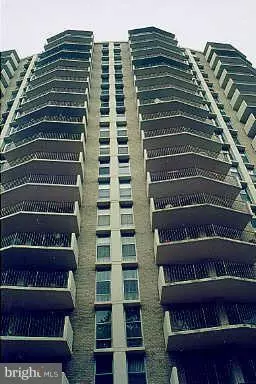$280,000
$280,000
For more information regarding the value of a property, please contact us for a free consultation.
9039 SLIGO CREEK PKWY #316 Silver Spring, MD 20901
2 Beds
2 Baths
1,275 SqFt
Key Details
Sold Price $280,000
Property Type Condo
Sub Type Condo/Co-op
Listing Status Sold
Purchase Type For Sale
Square Footage 1,275 sqft
Price per Sqft $219
Subdivision Parkside Plaza Codm
MLS Listing ID 1002300687
Sold Date 04/30/15
Style Contemporary
Bedrooms 2
Full Baths 2
Condo Fees $798/mo
HOA Y/N N
Abv Grd Liv Area 1,275
Originating Board MRIS
Year Built 1965
Annual Tax Amount $2,401
Tax Year 2014
Property Description
Spacious Condo w/ many updates. Ceramic tile in Foyer and Hall. Hardwood Floors. Carpet in Bedrooms. Renovated Kitchen w/ Breakfast Bar. Wood Cabinets. Upgraded Lighting. Silestone Counters. Remodeled Baths. Coral sponge-painted walls. Wooded view from wide Balcony. Condo amenities are excellent including a courtesy van to Metro and local grocery stores. Garage space sold separately by Owner.
Location
State MD
County Montgomery
Zoning R10
Rooms
Main Level Bedrooms 2
Interior
Interior Features Breakfast Area, Combination Dining/Living, Kitchen - Eat-In, Chair Railings, Crown Moldings, Window Treatments, Elevator, Sauna, Upgraded Countertops, Wood Floors, Floor Plan - Open
Hot Water Natural Gas
Heating Central, Other
Cooling Central A/C, Other
Equipment Dishwasher, Disposal, Icemaker, Microwave, Refrigerator, Oven/Range - Gas
Fireplace N
Appliance Dishwasher, Disposal, Icemaker, Microwave, Refrigerator, Oven/Range - Gas
Heat Source Natural Gas
Laundry Common
Exterior
Parking Features Underground
Community Features Pets - Not Allowed, Moving In Times, Moving Fees Required
Amenities Available Answering Service, Concierge, Elevator, Exercise Room, Extra Storage, Party Room, Pool - Outdoor, Sauna, Security, Transportation Service
Water Access N
Roof Type Unknown
Accessibility Elevator
Garage N
Private Pool N
Building
Story 1
Unit Features Hi-Rise 9+ Floors
Sewer Public Sewer
Water Public
Architectural Style Contemporary
Level or Stories 1
Additional Building Above Grade
Structure Type Dry Wall
New Construction N
Schools
High Schools Northwood
School District Montgomery County Public Schools
Others
HOA Fee Include Air Conditioning,Common Area Maintenance,Electricity,Ext Bldg Maint,Gas,Heat,Management,Insurance,Pool(s),Recreation Facility,Reserve Funds,Road Maintenance,Sewer,Snow Removal,Trash,Water,Sauna
Senior Community No
Tax ID 161302146386
Ownership Condominium
Security Features Desk in Lobby
Special Listing Condition Standard
Read Less
Want to know what your home might be worth? Contact us for a FREE valuation!

Our team is ready to help you sell your home for the highest possible price ASAP

Bought with Theresa Helfman Taylor • Keller Williams Capital Properties

GET MORE INFORMATION




