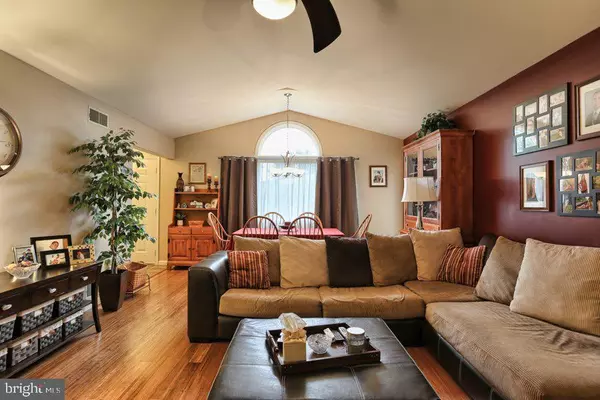$177,000
$189,900
6.8%For more information regarding the value of a property, please contact us for a free consultation.
1354 SUGAR MAPLE CT New Cumberland, PA 17070
2 Beds
3 Baths
2,446 SqFt
Key Details
Sold Price $177,000
Property Type Townhouse
Sub Type Interior Row/Townhouse
Listing Status Sold
Purchase Type For Sale
Square Footage 2,446 sqft
Price per Sqft $72
Subdivision Beacon Hill
MLS Listing ID 1003015093
Sold Date 12/01/15
Style Ranch/Rambler
Bedrooms 2
Full Baths 2
Half Baths 1
HOA Fees $115/mo
HOA Y/N Y
Abv Grd Liv Area 1,446
Originating Board GHAR
Year Built 1991
Annual Tax Amount $2,610
Tax Year 2015
Lot Size 2,613 Sqft
Acres 0.06
Property Sub-Type Interior Row/Townhouse
Property Description
Recently remodeled Ranch style End Unit townhouse in Beacon Hill...2 car garage, Great Rm w/vaulted ceiling & hardwood floor w/door to deck, eat-in kitchen w/tile floor and granite countertops...both bedrooms have hardwood flooring...MBR suite w/full bath plus French door leading to wrap around deck...1st floor laundry...partially finished Lower level w/half bath and Belco door...loads of storage.
Location
State PA
County Cumberland
Area Lower Allen Twp (14413)
Rooms
Other Rooms Dining Room, Primary Bedroom, Bedroom 2, Bedroom 3, Bedroom 4, Bedroom 5, Kitchen, Family Room, Den, Bedroom 1, Great Room, Laundry, Other, Office
Basement Poured Concrete, Walkout Level, Full, Partially Finished, Other
Interior
Interior Features Kitchen - Eat-In, Combination Dining/Living
Heating Heat Pump(s)
Cooling Ceiling Fan(s), Heat Pump(s)
Equipment Microwave, Dishwasher, Disposal, Refrigerator, Washer, Dryer, Oven/Range - Electric
Fireplace N
Appliance Microwave, Dishwasher, Disposal, Refrigerator, Washer, Dryer, Oven/Range - Electric
Exterior
Exterior Feature Deck(s)
Parking Features Garage Door Opener
Garage Spaces 2.0
Utilities Available Cable TV Available
Water Access N
Roof Type Fiberglass,Asphalt
Porch Deck(s)
Road Frontage Boro/Township, City/County
Total Parking Spaces 2
Garage Y
Building
Lot Description Corner
Story 1
Foundation Block
Water Public
Architectural Style Ranch/Rambler
Level or Stories 1
Additional Building Above Grade, Below Grade
New Construction N
Schools
High Schools Cedar Cliff
School District West Shore
Others
Tax ID 13250008099
Ownership Other
SqFt Source Estimated
Security Features Smoke Detector
Acceptable Financing Conventional, VA, FHA, Cash
Listing Terms Conventional, VA, FHA, Cash
Financing Conventional,VA,FHA,Cash
Read Less
Want to know what your home might be worth? Contact us for a FREE valuation!

Our team is ready to help you sell your home for the highest possible price ASAP

Bought with Judith Rae Butler • Better Homes and Gardens Real Estate Capital Area
GET MORE INFORMATION





