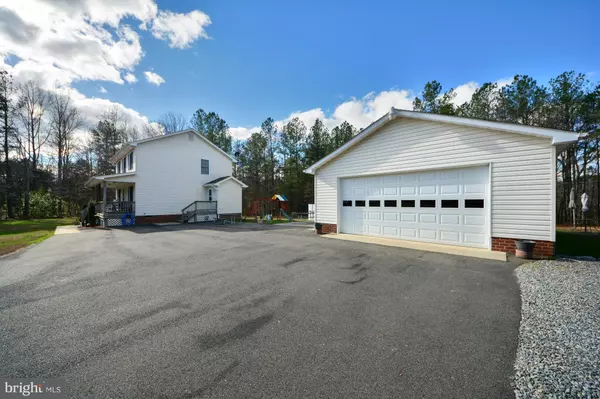$292,000
$299,900
2.6%For more information regarding the value of a property, please contact us for a free consultation.
4375 C C C RD Ruther Glen, VA 22546
3 Beds
3 Baths
1,608 SqFt
Key Details
Sold Price $292,000
Property Type Single Family Home
Sub Type Detached
Listing Status Sold
Purchase Type For Sale
Square Footage 1,608 sqft
Price per Sqft $181
Subdivision None Available
MLS Listing ID 1000400061
Sold Date 02/29/16
Style Colonial
Bedrooms 3
Full Baths 2
Half Baths 1
HOA Y/N N
Abv Grd Liv Area 1,608
Originating Board MRIS
Year Built 1999
Lot Size 10.210 Acres
Acres 10.21
Property Description
This immaculate home has it all. Privacy & seclusion, beautiful winding paved drive thru a wooded lot to am open park like setting. Cozy colonial with inviting country porch, 3 bdrs, 2 1/2 baths, gorgeous wood floors and gas fireplace. Over sized 2 car garage & huge carport for extra parking. All nestled on over 10 acres. Country living yet close to I-95, shopping, public golf course and YMCA
Location
State VA
County Caroline
Zoning RP
Interior
Interior Features Breakfast Area, Kitchen - Table Space, Dining Area, Primary Bath(s), Wood Floors, Recessed Lighting, Floor Plan - Traditional
Hot Water Electric
Heating Heat Pump(s), Zoned
Cooling Ceiling Fan(s), Heat Pump(s), Zoned
Fireplaces Number 1
Fireplaces Type Gas/Propane, Heatilator, Mantel(s), Screen
Equipment Washer/Dryer Hookups Only, Dishwasher, Dryer, Dryer - Front Loading, Exhaust Fan, Icemaker, Microwave, Oven/Range - Electric, Range Hood, Refrigerator, Washer
Fireplace Y
Window Features Vinyl Clad,Double Pane
Appliance Washer/Dryer Hookups Only, Dishwasher, Dryer, Dryer - Front Loading, Exhaust Fan, Icemaker, Microwave, Oven/Range - Electric, Range Hood, Refrigerator, Washer
Heat Source Electric
Exterior
Exterior Feature Patio(s), Porch(es)
Parking Features Garage Door Opener
Garage Spaces 4.0
Carport Spaces 2
Pool Above Ground
View Y/N Y
Water Access N
View Pasture, Scenic Vista, Trees/Woods
Roof Type Shingle
Street Surface Black Top
Accessibility None
Porch Patio(s), Porch(es)
Road Frontage City/County, State
Total Parking Spaces 4
Garage Y
Private Pool N
Building
Lot Description Backs to Trees, Cleared, Partly Wooded, Trees/Wooded, Secluded, Private
Story 2
Foundation Crawl Space
Sewer Septic Exists, Septic = # of BR
Water Well
Architectural Style Colonial
Level or Stories 2
Additional Building Above Grade, Shed
Structure Type Dry Wall
New Construction N
Schools
Elementary Schools Call School Board
Middle Schools Caroline
High Schools Caroline
School District Caroline County Public Schools
Others
Senior Community No
Tax ID 66-6-4
Ownership Fee Simple
Security Features Electric Alarm,Motion Detectors,Security System
Special Listing Condition Standard
Read Less
Want to know what your home might be worth? Contact us for a FREE valuation!

Our team is ready to help you sell your home for the highest possible price ASAP

Bought with Anne E Hupka • Coldwell Banker Elite

GET MORE INFORMATION





