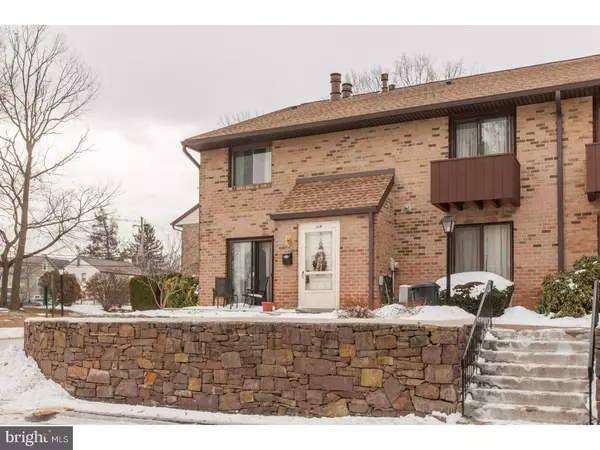$232,500
$229,900
1.1%For more information regarding the value of a property, please contact us for a free consultation.
700 ARDMORE AVE #114 Ardmore, PA 19003
2 Beds
3 Baths
1,152 SqFt
Key Details
Sold Price $232,500
Property Type Townhouse
Sub Type Interior Row/Townhouse
Listing Status Sold
Purchase Type For Sale
Square Footage 1,152 sqft
Price per Sqft $201
Subdivision Haverford Vil
MLS Listing ID 1004438509
Sold Date 03/14/18
Style Colonial
Bedrooms 2
Full Baths 2
Half Baths 1
HOA Fees $299/mo
HOA Y/N N
Abv Grd Liv Area 1,152
Originating Board TREND
Year Built 1974
Annual Tax Amount $4,238
Tax Year 2017
Lot Size 6,447 Sqft
Acres 0.15
Lot Dimensions 0X0
Property Description
Great end-unit location for this 2-story 2 bedroom 2.5 bath townhome in Haverford Village! Beautifully and modernly updated and ready for you to move right in! First floor features a living room with a wood-burning fireplace and overhead lighting, a new kitchen complete with a breakfast bar and granite counters, a dining area, an updated powder room, and a utility room with your washer, dryer, some additional storage space and the newer HVAC system. The 2nd floor features a master bedroom with a balcony, a large walk in closet and an updated master bath, as well as a 2nd bedroom with its own full bathroom, and additional closet storage in the hallway. New carpet and flooring throughout both floors. There is a community pool for your summer enjoyment and Haverford College's grounds have walking/running paths that are accessible from the back of the development. Conveniently located near Suburban Square, the Farmer's market, and loads of great shopping & restaurants, as well as the Ardmore Train Station (R-5), and major routes. Condo fee includes water & sewer use, community pool, exterior maintenance, grounds, etc. Make this home yours today and enjoy the easy, maintenance-free lifestyle that it has to offer!
Location
State PA
County Delaware
Area Haverford Twp (10422)
Zoning RESID
Rooms
Other Rooms Living Room, Dining Room, Primary Bedroom, Kitchen, Family Room, Bedroom 1
Interior
Interior Features Primary Bath(s), Ceiling Fan(s), Breakfast Area
Hot Water Natural Gas
Heating Gas, Forced Air
Cooling Central A/C
Flooring Fully Carpeted, Vinyl
Fireplaces Number 1
Equipment Built-In Range, Oven - Self Cleaning, Dishwasher, Disposal, Built-In Microwave
Fireplace Y
Appliance Built-In Range, Oven - Self Cleaning, Dishwasher, Disposal, Built-In Microwave
Heat Source Natural Gas
Laundry Main Floor
Exterior
Exterior Feature Balcony
Garage Spaces 2.0
Utilities Available Cable TV
Amenities Available Swimming Pool
Water Access N
Accessibility None
Porch Balcony
Total Parking Spaces 2
Garage N
Building
Story 2
Sewer Public Sewer
Water Public
Architectural Style Colonial
Level or Stories 2
Additional Building Above Grade
New Construction N
Schools
Elementary Schools Coopertown
Middle Schools Haverford
High Schools Haverford Senior
School District Haverford Township
Others
HOA Fee Include Pool(s),Common Area Maintenance,Ext Bldg Maint,Lawn Maintenance,Snow Removal,Trash,Water,Sewer,All Ground Fee
Senior Community No
Tax ID 22-04-00040-13
Ownership Fee Simple
Read Less
Want to know what your home might be worth? Contact us for a FREE valuation!

Our team is ready to help you sell your home for the highest possible price ASAP

Bought with Jennifer A Quiring • Keller Williams Realty Devon-Wayne

GET MORE INFORMATION





