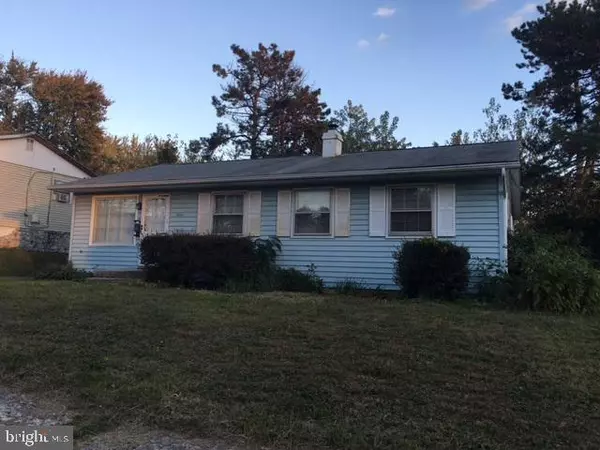$99,000
$99,000
For more information regarding the value of a property, please contact us for a free consultation.
1041 COLLINGSWOOD DR Harrisburg, PA 17109
4 Beds
2 Baths
1,189 SqFt
Key Details
Sold Price $99,000
Property Type Single Family Home
Sub Type Detached
Listing Status Sold
Purchase Type For Sale
Square Footage 1,189 sqft
Price per Sqft $83
Subdivision None Available
MLS Listing ID 1003223289
Sold Date 05/30/17
Style Ranch/Rambler
Bedrooms 4
Full Baths 2
HOA Y/N N
Abv Grd Liv Area 1,189
Originating Board GHAR
Year Built 1961
Annual Tax Amount $2,153
Tax Year 2016
Lot Size 8,712 Sqft
Acres 0.2
Property Description
Hard work DOES pay off! With a bit of elbow grease and imagination, this home could be everything you have wished for and more. Original hardwood floors, great room sizes, over-sized eat-in Kitchen, back covered screened-in porch, and a full, partially finished basement. Incredible Lower Paxton Township location at an amazing low price! This FIXER UPPER is waiting for it's Chip and Joanna!
Location
State PA
County Dauphin
Area Lower Paxton Twp (14035)
Rooms
Other Rooms Dining Room, Primary Bedroom, Bedroom 2, Bedroom 3, Bedroom 4, Bedroom 5, Kitchen, Den, Bedroom 1, Laundry, Other
Basement Poured Concrete, Full, Partially Finished
Interior
Interior Features Kitchen - Eat-In
Cooling Central A/C
Equipment Oven/Range - Gas, Microwave, Dishwasher, Refrigerator, Freezer, Washer, Dryer, Oven/Range - Electric
Fireplace N
Appliance Oven/Range - Gas, Microwave, Dishwasher, Refrigerator, Freezer, Washer, Dryer, Oven/Range - Electric
Heat Source Natural Gas
Exterior
Exterior Feature Patio(s), Porch(es)
Water Access N
Roof Type Composite
Porch Patio(s), Porch(es)
Road Frontage Boro/Township, City/County
Garage N
Building
Lot Description Cleared, Level
Story 1
Foundation Block
Water Public
Architectural Style Ranch/Rambler
Level or Stories 1
Additional Building Above Grade
New Construction N
Schools
High Schools Central Dauphin East
School District Central Dauphin
Others
Tax ID 350681540000000
Ownership Other
SqFt Source Estimated
Acceptable Financing Conventional, Cash, FHA 203(k)
Listing Terms Conventional, Cash, FHA 203(k)
Financing Conventional,Cash,FHA 203(k)
Special Listing Condition Standard
Read Less
Want to know what your home might be worth? Contact us for a FREE valuation!

Our team is ready to help you sell your home for the highest possible price ASAP

Bought with AMBER BOOTH-HESHLER • Berkshire Hathaway HomeServices Homesale Realty
GET MORE INFORMATION





