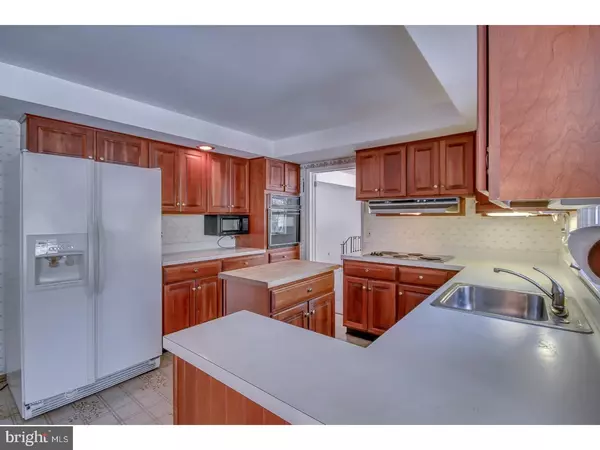$410,000
$435,000
5.7%For more information regarding the value of a property, please contact us for a free consultation.
64 SCARLET OAK DR Doylestown, PA 18901
4 Beds
3 Baths
2,256 SqFt
Key Details
Sold Price $410,000
Property Type Single Family Home
Sub Type Detached
Listing Status Sold
Purchase Type For Sale
Square Footage 2,256 sqft
Price per Sqft $181
Subdivision Woods Of Pebble Hi
MLS Listing ID 1004390823
Sold Date 03/01/18
Style Colonial
Bedrooms 4
Full Baths 2
Half Baths 1
HOA Y/N N
Abv Grd Liv Area 2,256
Originating Board TREND
Year Built 1966
Annual Tax Amount $5,921
Tax Year 2017
Lot Size 1.035 Acres
Acres 1.04
Lot Dimensions 155X291
Property Description
Welcome to 64 Scarlet Oak Drive in the sought-after community of "The Woods of Pebble Hill." This 4 BR 2.5 BA Brick-Front 2-Story Colonial has been maintained by the same owners for almost 50 years! The home offers hardwood floors, crown moldings and chair rails, bay windows, lovely screened porch, a sunken formal Living Room and a sunken Family Room with brick wood-burning fireplace with slate/stone mantle. No Central Air, has wall/window units. Recent updates include a NEW Roof, Newer Gas Heater, Newer Andersen windows and a generator! The Kitchen was updated about 10 years ago with lovely cherry cabinetry! Main floor laundry. 4 spacious bedrooms with ample closet space. One of the many highlights of this property is the slate and brick patio over-looking the fabulous, open, spacious and sunny rear yard! The basement offers great storage space. There is a shed/work-shop in the rear yard, a side entry 2+ car garage offering terrific storage?and?The bus stop for Kutz Elementary School Students is right out front! Lots of pride of ownership, however, some updating is needed...a great opportunity awaits a lucky Buyer! Welcome Home!
Location
State PA
County Bucks
Area Doylestown Twp (10109)
Zoning R1
Rooms
Other Rooms Living Room, Dining Room, Primary Bedroom, Bedroom 2, Bedroom 3, Kitchen, Family Room, Bedroom 1, Laundry, Other
Basement Partial, Unfinished
Interior
Interior Features Primary Bath(s), Kitchen - Island, Stall Shower, Dining Area
Hot Water Natural Gas
Heating Gas, Hot Water
Cooling Wall Unit
Flooring Wood, Fully Carpeted, Vinyl
Fireplaces Number 1
Fireplaces Type Brick
Equipment Oven - Wall, Oven - Self Cleaning
Fireplace Y
Window Features Bay/Bow,Replacement
Appliance Oven - Wall, Oven - Self Cleaning
Heat Source Natural Gas
Laundry Main Floor
Exterior
Exterior Feature Patio(s), Porch(es)
Parking Features Inside Access, Oversized
Garage Spaces 5.0
Water Access N
Roof Type Shingle
Accessibility None
Porch Patio(s), Porch(es)
Attached Garage 2
Total Parking Spaces 5
Garage Y
Building
Lot Description Level, Front Yard, Rear Yard, SideYard(s)
Story 2
Sewer On Site Septic
Water Well
Architectural Style Colonial
Level or Stories 2
Additional Building Above Grade
New Construction N
Schools
Elementary Schools Kutz
Middle Schools Lenape
High Schools Central Bucks High School West
School District Central Bucks
Others
Senior Community No
Tax ID 09-023-041
Ownership Fee Simple
Read Less
Want to know what your home might be worth? Contact us for a FREE valuation!

Our team is ready to help you sell your home for the highest possible price ASAP

Bought with Richard Gisondi • RE/MAX Legacy

GET MORE INFORMATION





