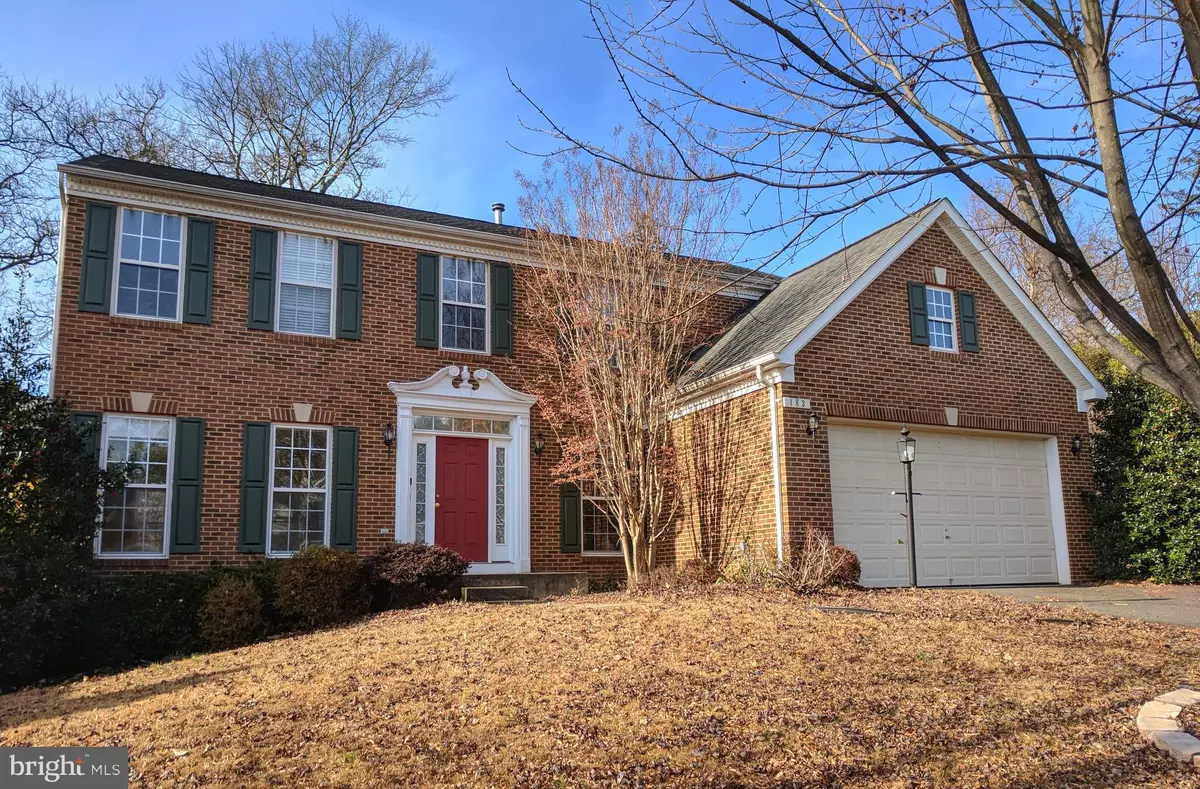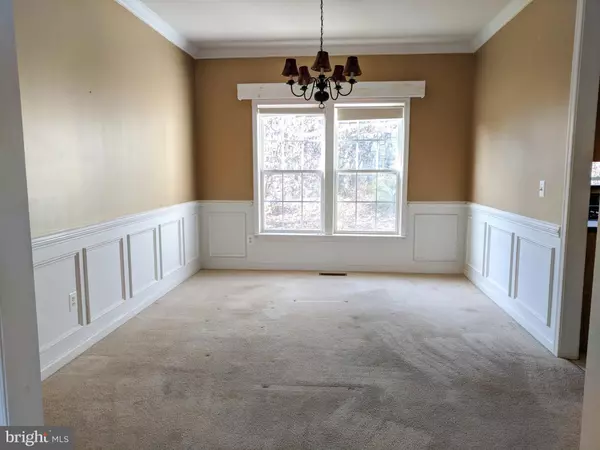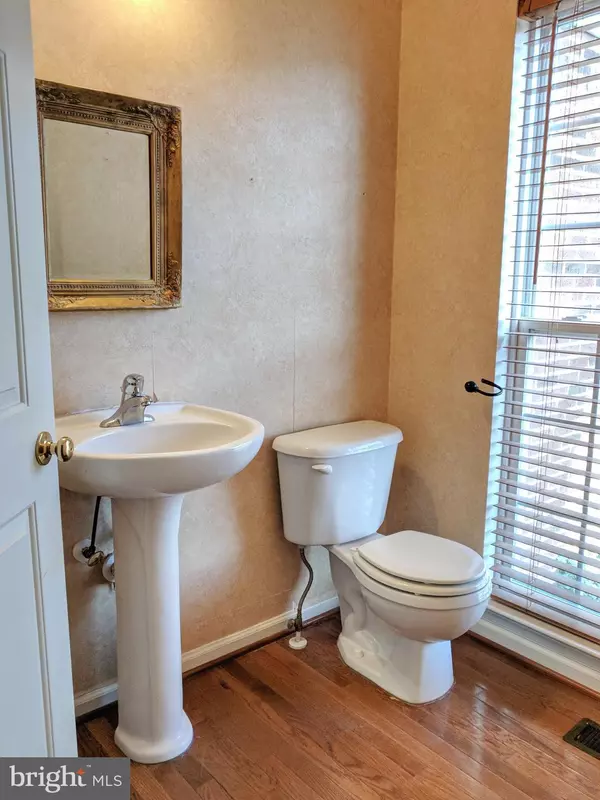$390,000
$381,900
2.1%For more information regarding the value of a property, please contact us for a free consultation.
183 PRESTON DR Warrenton, VA 20186
4 Beds
4 Baths
0.27 Acres Lot
Key Details
Sold Price $390,000
Property Type Single Family Home
Sub Type Detached
Listing Status Sold
Purchase Type For Sale
Subdivision The Reserve At Moorhead
MLS Listing ID 1004379573
Sold Date 02/28/18
Style Colonial
Bedrooms 4
Full Baths 3
Half Baths 1
HOA Fees $25/qua
HOA Y/N Y
Originating Board MRIS
Year Built 2005
Annual Tax Amount $4,044
Tax Year 2017
Lot Size 0.272 Acres
Acres 0.27
Property Description
Brick-front colonial home located in premium town location...close to everything! Located on cul-de-sac and in great neighborhood. 2-story foyer. Family room with FP and built-in shelves. Spacious gourmet kitchen with island and media desk. Sunroom addition. MBR has deluxe master bath. Basement level with full bath. Deck in back. Just a little TLC needed to make this home shine again. A must see!
Location
State VA
County Fauquier
Zoning 10
Rooms
Basement Outside Entrance, Rear Entrance, Sump Pump, Full, Walkout Stairs
Interior
Interior Features Family Room Off Kitchen, Kitchen - Gourmet, Kitchen - Island, Dining Area, Built-Ins, Primary Bath(s), Wood Floors, Floor Plan - Traditional
Hot Water Natural Gas
Heating Forced Air
Cooling Central A/C
Fireplaces Number 1
Fireplaces Type Gas/Propane
Equipment Dishwasher, Disposal, Dryer, Icemaker, Refrigerator, Stove, Washer
Fireplace Y
Appliance Dishwasher, Disposal, Dryer, Icemaker, Refrigerator, Stove, Washer
Heat Source Natural Gas
Exterior
Exterior Feature Deck(s)
Parking Features Garage Door Opener
Garage Spaces 2.0
Water Access N
Accessibility Doors - Swing In
Porch Deck(s)
Attached Garage 2
Total Parking Spaces 2
Garage Y
Private Pool N
Building
Lot Description Cul-de-sac
Story 3+
Sewer Public Sewer
Water Public
Architectural Style Colonial
Level or Stories 3+
New Construction N
Schools
School District Fauquier County Public Schools
Others
Senior Community No
Tax ID 6984-46-9265
Ownership Fee Simple
Security Features Security System
Special Listing Condition REO (Real Estate Owned)
Read Less
Want to know what your home might be worth? Contact us for a FREE valuation!

Our team is ready to help you sell your home for the highest possible price ASAP

Bought with Paul Thistle • Take 2 Real Estate LLC

GET MORE INFORMATION





