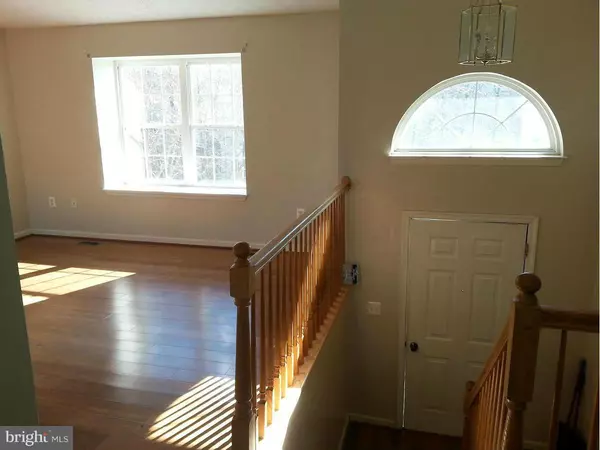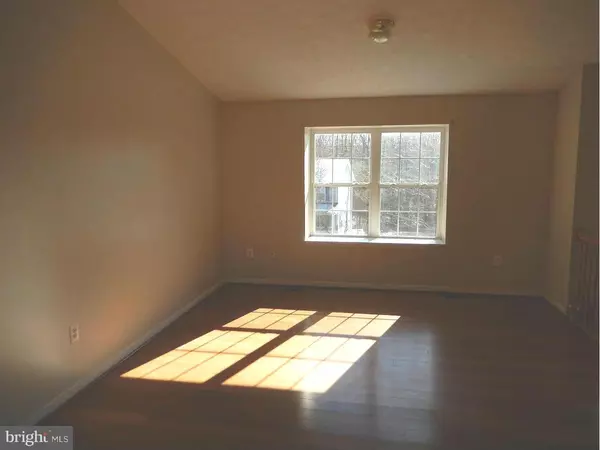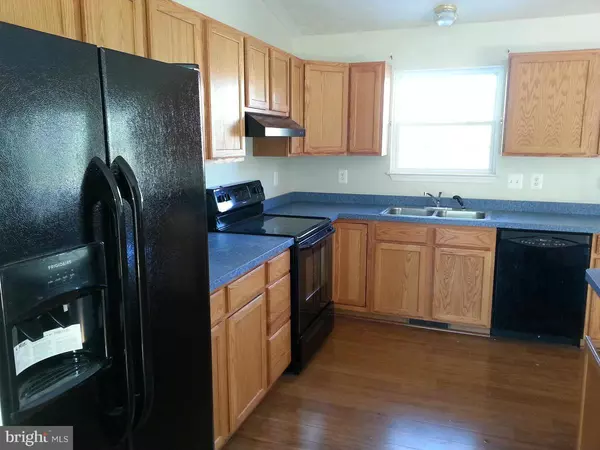$210,000
$214,999
2.3%For more information regarding the value of a property, please contact us for a free consultation.
714 HICKOK TRL Lusby, MD 20657
4 Beds
2 Baths
0.25 Acres Lot
Key Details
Sold Price $210,000
Property Type Single Family Home
Sub Type Detached
Listing Status Sold
Purchase Type For Sale
Subdivision Chesapeake Ranch Estates
MLS Listing ID 1003903427
Sold Date 04/15/16
Style Split Foyer
Bedrooms 4
Full Baths 2
HOA Fees $38/ann
HOA Y/N Y
Originating Board MRIS
Year Built 1998
Annual Tax Amount $1,971
Tax Year 2015
Lot Size 0.253 Acres
Acres 0.25
Property Description
This nice home has been completely gone over including new paint throughout and shows well. Wood floors throughout. Level lot and nice yard. Huge shed. Features beautiful rear deck and 1 1/2 car garage. Roof and HVAC recently replaced. A new Home Warranty is provided to the new owners! This home is located near the end of the street with little traffic. Motivated sellers have it priced right!
Location
State MD
County Calvert
Zoning R-1
Rooms
Other Rooms Living Room, Dining Room, Bedroom 2, Bedroom 3, Bedroom 4, Kitchen, Game Room, Bedroom 6
Basement Rear Entrance, Connecting Stairway, Full, Fully Finished, Rough Bath Plumb, Walkout Level
Main Level Bedrooms 3
Interior
Interior Features Kitchen - Country, Combination Kitchen/Dining, Window Treatments, Primary Bath(s), Floor Plan - Traditional
Hot Water Electric
Heating Heat Pump(s)
Cooling Heat Pump(s)
Equipment Washer/Dryer Hookups Only
Fireplace N
Appliance Washer/Dryer Hookups Only
Heat Source Electric
Exterior
Parking Features Garage Door Opener
Garage Spaces 1.0
Amenities Available Baseball Field, Basketball Courts, Beach, Boat Ramp, Common Grounds, Community Center, Jog/Walk Path, Lake, Water/Lake Privileges, Security
Water Access N
Roof Type Asphalt
Accessibility None
Attached Garage 1
Total Parking Spaces 1
Garage Y
Private Pool N
Building
Story 2
Sewer Septic Exists
Water Public
Architectural Style Split Foyer
Level or Stories 2
New Construction N
Schools
Middle Schools Southern
High Schools Patuxent
School District Calvert County Public Schools
Others
Senior Community No
Tax ID 0501139592
Ownership Fee Simple
Special Listing Condition Standard
Read Less
Want to know what your home might be worth? Contact us for a FREE valuation!

Our team is ready to help you sell your home for the highest possible price ASAP

Bought with Jackie G Randell • CENTURY 21 New Millennium

GET MORE INFORMATION





