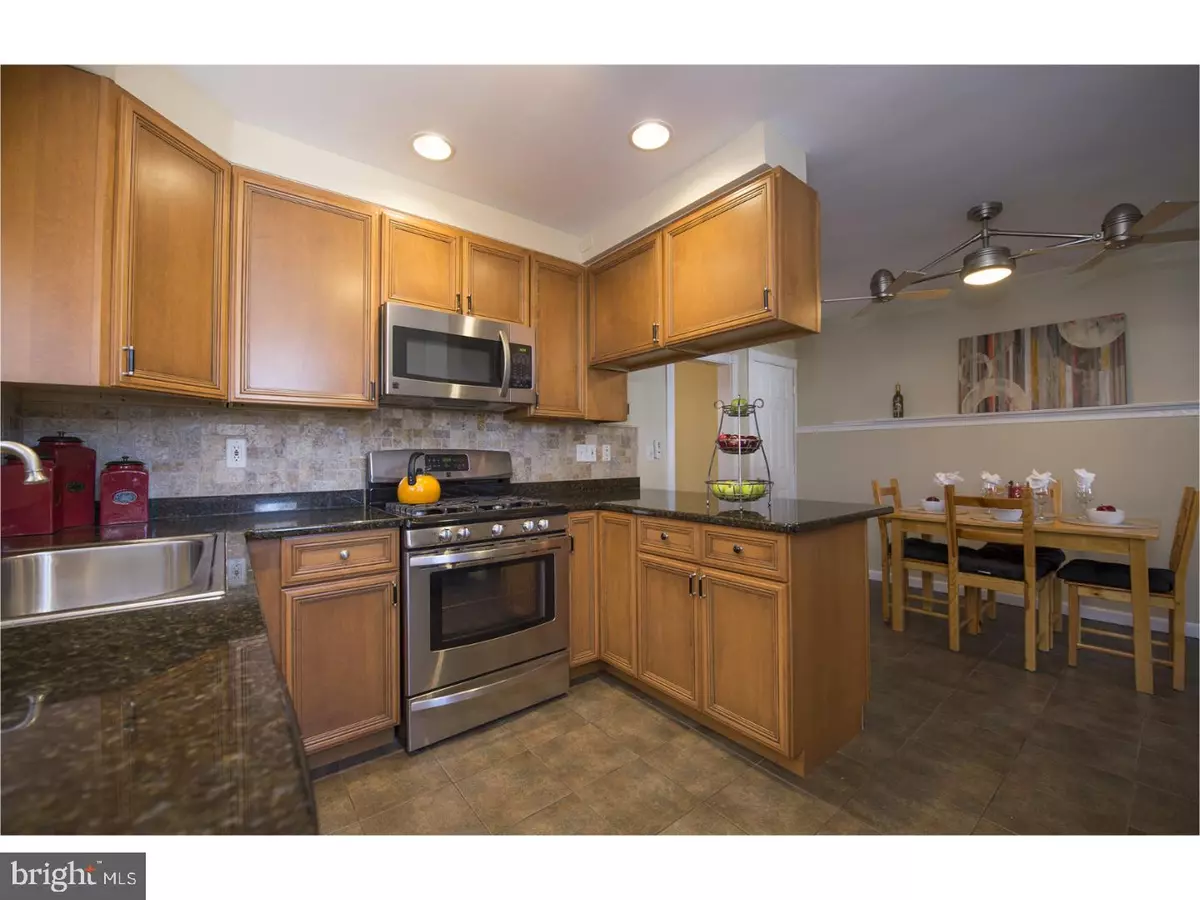$230,000
$229,000
0.4%For more information regarding the value of a property, please contact us for a free consultation.
127 WAYNE AVE Springfield, PA 19064
3 Beds
2 Baths
2,163 SqFt
Key Details
Sold Price $230,000
Property Type Single Family Home
Sub Type Twin/Semi-Detached
Listing Status Sold
Purchase Type For Sale
Square Footage 2,163 sqft
Price per Sqft $106
Subdivision None Available
MLS Listing ID 1004161191
Sold Date 02/15/18
Style Colonial
Bedrooms 3
Full Baths 1
Half Baths 1
HOA Y/N N
Abv Grd Liv Area 2,163
Originating Board TREND
Year Built 1928
Annual Tax Amount $5,602
Tax Year 2017
Lot Size 2,570 Sqft
Acres 0.06
Lot Dimensions 25X100
Property Description
Welcome Home! You will be so Thankful that you made your appointment to come and see this move in ready home. Enter through the enclosed porch with tile floor and heat. As you step in to the home you will notice the fresh, neutral paint color, exposed brick wall in the Living Room. The Dining Room is a great place for gathering. The large eat in kitchen has 12x12 tile floor, recessed lighting, granite counters, oversized sink and exits to the deck. Off the kitchen is a bonus room, a cozy place for watching tv or even a home office. Upstairs, the oversized Master Bedroom has 2 closets. The Bathroom was remodeled with executive style, tiled shower with custom mosiac, tiled floor, new sink and vanity and lighting. Two other bedrooms complete this floor with a hall closet. All bedrooms have ceiling fans with lights. Pull down attic stairs great for extra storage space. The walkout basement is finished with tile flooring, powder room and laundry area. Exit to parking. This home is close to public transportation, walking distance to the trolley, shoppes and Sleepy Hollow deli in Springfield. House also has a micro power guard air cleaner for allergies. Newer windows. Truly a pleasure to show.
Location
State PA
County Delaware
Area Springfield Twp (10442)
Zoning RES
Rooms
Other Rooms Living Room, Dining Room, Primary Bedroom, Bedroom 2, Kitchen, Family Room, Bedroom 1, Other, Attic
Basement Full, Outside Entrance, Fully Finished
Interior
Interior Features Ceiling Fan(s), Kitchen - Eat-In
Hot Water Natural Gas
Heating Gas, Hot Water
Cooling Central A/C
Flooring Wood, Fully Carpeted, Tile/Brick
Equipment Oven - Self Cleaning, Dishwasher, Disposal
Fireplace N
Window Features Replacement
Appliance Oven - Self Cleaning, Dishwasher, Disposal
Heat Source Natural Gas
Laundry Basement
Exterior
Exterior Feature Deck(s)
Utilities Available Cable TV
Water Access N
Accessibility None
Porch Deck(s)
Garage N
Building
Lot Description Front Yard
Story 2
Sewer Public Sewer
Water Public
Architectural Style Colonial
Level or Stories 2
Additional Building Above Grade
New Construction N
Schools
Middle Schools Richardson
High Schools Springfield
School District Springfield
Others
Senior Community No
Tax ID 42-00-07344-00
Ownership Fee Simple
Security Features Security System
Acceptable Financing Conventional, VA, FHA 203(b)
Listing Terms Conventional, VA, FHA 203(b)
Financing Conventional,VA,FHA 203(b)
Read Less
Want to know what your home might be worth? Contact us for a FREE valuation!

Our team is ready to help you sell your home for the highest possible price ASAP

Bought with Jennifer Grosskopf • Keller Williams Philadelphia

GET MORE INFORMATION





