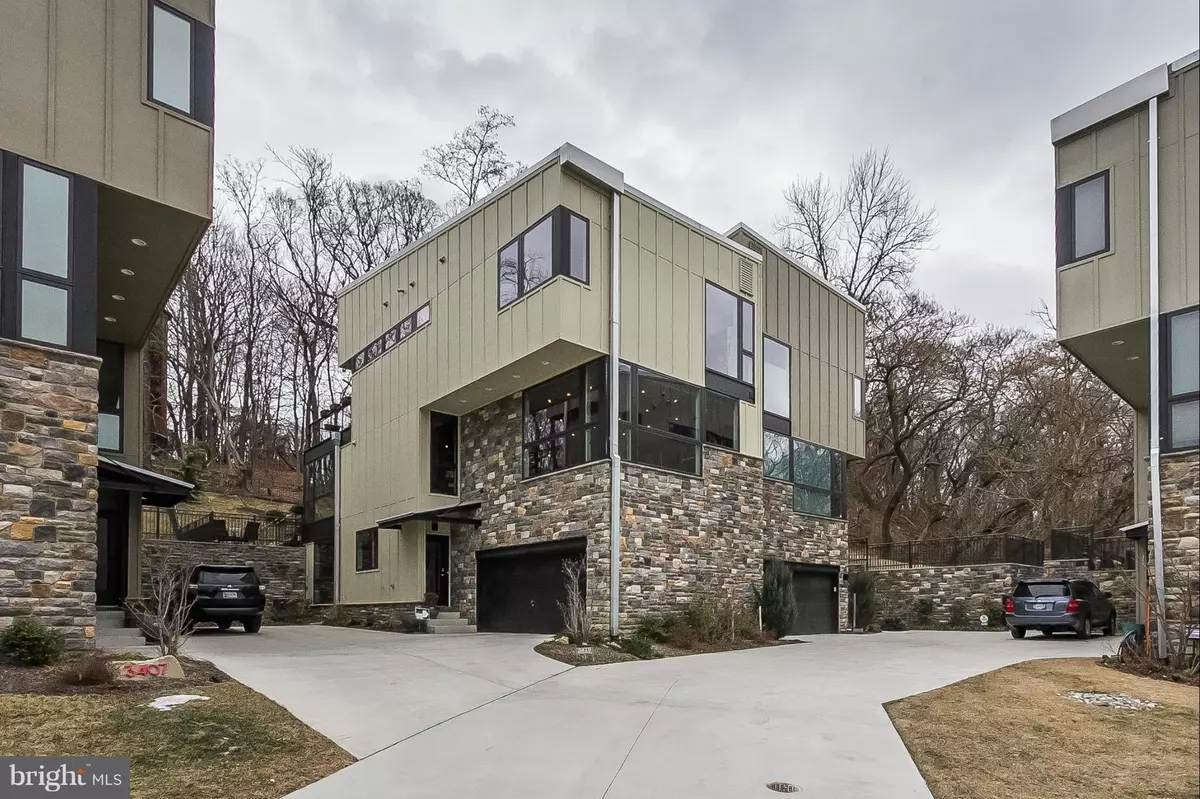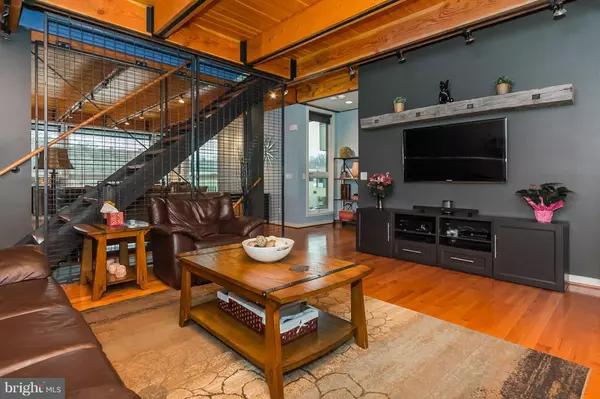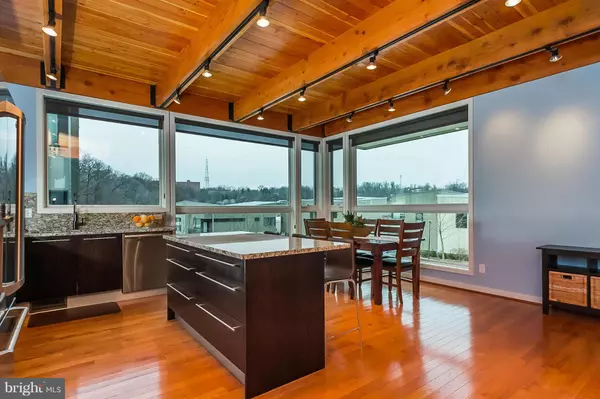$687,500
$689,900
0.3%For more information regarding the value of a property, please contact us for a free consultation.
3410 WOODBERRY AVE Baltimore, MD 21211
4 Beds
4 Baths
2,668 SqFt
Key Details
Sold Price $687,500
Property Type Single Family Home
Listing Status Sold
Purchase Type For Sale
Square Footage 2,668 sqft
Price per Sqft $257
Subdivision Clipper Mill
MLS Listing ID 1003678063
Sold Date 05/04/15
Style Contemporary
Bedrooms 4
Full Baths 3
Half Baths 1
HOA Fees $205/mo
HOA Y/N Y
Abv Grd Liv Area 2,368
Originating Board MRIS
Year Built 2012
Annual Tax Amount $9,392
Tax Year 2014
Lot Size 4,574 Sqft
Acres 0.11
Property Description
Custom Contemporary "green" home! Open floor plan w/windows everywhere. Kitchen & bath upgrades. Beamed/wood ceilings on main level. Gutierrez staircase. Custom solar shades. LR w/gas FP. Sunroom overlooks oversized deck, stone patio & deep fenced yard. Backs to 700 ac park. 3-4 BR, 3.5 baths. Built to LEED Silver standards. Walk to Light Rail, Woodberry Kitchen. Clipper Mill pool. 2700 sq ft.
Location
State MD
County Baltimore City
Zoning R-2
Rooms
Other Rooms Living Room, Dining Room, Primary Bedroom, Bedroom 2, Bedroom 3, Kitchen, Family Room, Solarium
Basement Sump Pump
Main Level Bedrooms 1
Interior
Interior Features Kitchen - Island, Kitchen - Table Space, Kitchen - Eat-In, Breakfast Area, Primary Bath(s), Entry Level Bedroom, Upgraded Countertops, Window Treatments, Wood Floors, Recessed Lighting, Floor Plan - Open
Hot Water Tankless, Natural Gas
Cooling Central A/C, Heat Pump(s), Ceiling Fan(s), Zoned
Fireplaces Number 1
Fireplaces Type Fireplace - Glass Doors, Screen
Equipment Cooktop, Dishwasher, Disposal, Dryer, Energy Efficient Appliances, Icemaker, Instant Hot Water, Microwave, Oven - Self Cleaning, Oven - Wall, Refrigerator, Washer
Fireplace Y
Window Features Low-E,Insulated,Screens
Appliance Cooktop, Dishwasher, Disposal, Dryer, Energy Efficient Appliances, Icemaker, Instant Hot Water, Microwave, Oven - Self Cleaning, Oven - Wall, Refrigerator, Washer
Heat Source Natural Gas, Electric
Exterior
Exterior Feature Deck(s), Balcony, Patio(s), Roof
Parking Features Garage Door Opener, Garage - Side Entry
Garage Spaces 2.0
Fence Rear
Community Features Alterations/Architectural Changes, Parking, Pets - Allowed, Restrictions
Utilities Available Under Ground
Amenities Available Pool - Outdoor, Security
View Y/N Y
Water Access N
View Trees/Woods
Roof Type Metal
Accessibility Other
Porch Deck(s), Balcony, Patio(s), Roof
Attached Garage 2
Total Parking Spaces 2
Garage Y
Private Pool N
Building
Lot Description Backs - Parkland, Cul-de-sac, No Thru Street
Story 3+
Sewer Public Sewer
Water Public
Architectural Style Contemporary
Level or Stories 3+
Additional Building Above Grade, Below Grade
Structure Type 9'+ Ceilings,Beamed Ceilings,Wood Ceilings
New Construction N
Schools
School District Baltimore City Public Schools
Others
HOA Fee Include Common Area Maintenance,Lawn Maintenance,Management,Pool(s),Reserve Funds,Snow Removal
Senior Community No
Tax ID 0313043390B110A
Ownership Fee Simple
Security Features Electric Alarm
Special Listing Condition Standard
Read Less
Want to know what your home might be worth? Contact us for a FREE valuation!

Our team is ready to help you sell your home for the highest possible price ASAP

Bought with Cynthia B Conklin • Berkshire Hathaway HomeServices Homesale Realty

GET MORE INFORMATION





