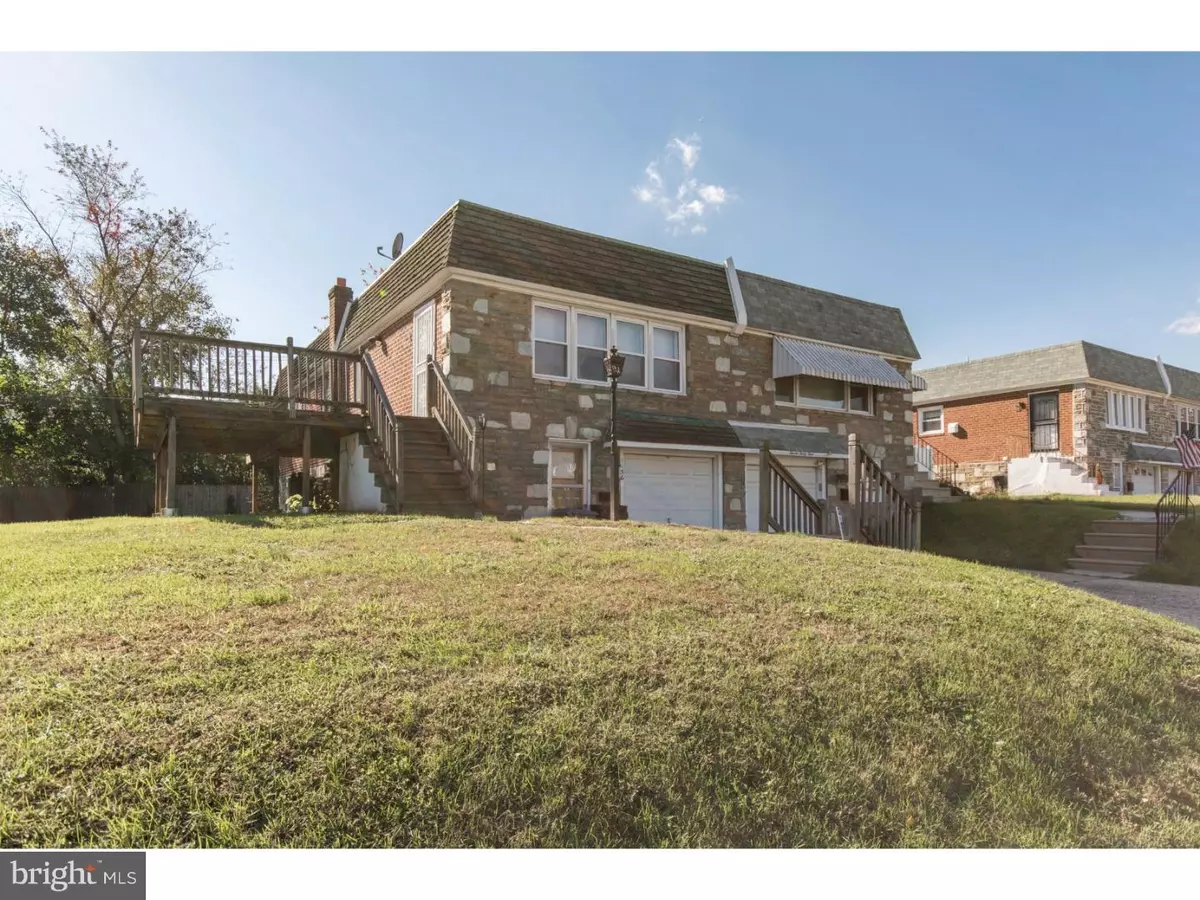$200,000
$211,900
5.6%For more information regarding the value of a property, please contact us for a free consultation.
1136 MEDWAY RD Philadelphia, PA 19115
3 Beds
3 Baths
1,128 SqFt
Key Details
Sold Price $200,000
Property Type Single Family Home
Sub Type Twin/Semi-Detached
Listing Status Sold
Purchase Type For Sale
Square Footage 1,128 sqft
Price per Sqft $177
Subdivision Pine Valley
MLS Listing ID 1004111169
Sold Date 01/25/18
Style Colonial
Bedrooms 3
Full Baths 2
Half Baths 1
HOA Y/N N
Abv Grd Liv Area 1,128
Originating Board TREND
Year Built 1952
Annual Tax Amount $2,678
Tax Year 2017
Lot Size 4,083 Sqft
Acres 0.09
Lot Dimensions 117X34
Property Description
Magnificent Pine Valley twin rancher having 3 nice size bedrooms and updated 2.5 baths. Some of the wonderful amenities included in this home is beautiful hardwood floors that flow throughout the entire 1st floor, newer kitchen complete with stainless steel appliances, remodeled bathrooms with floor to ceiling ceramic tile and a large walkout basement with new powder room and bar. A deck surrounds the side of the house and a separate deck is located off the lower level for all your summer entertaining needs. Located on a great street in a terrific neighborhood that's close to everything, this house scores a perfect 10 and should be your next home.
Location
State PA
County Philadelphia
Area 19115 (19115)
Zoning R4
Rooms
Other Rooms Living Room, Dining Room, Primary Bedroom, Bedroom 2, Kitchen, Family Room, Bedroom 1
Basement Full
Interior
Interior Features Kitchen - Eat-In
Hot Water Natural Gas
Heating Gas, Forced Air
Cooling Central A/C
Flooring Wood, Fully Carpeted
Fireplace N
Heat Source Natural Gas
Laundry Basement
Exterior
Exterior Feature Deck(s), Patio(s)
Garage Spaces 2.0
Water Access N
Roof Type Flat
Accessibility None
Porch Deck(s), Patio(s)
Attached Garage 1
Total Parking Spaces 2
Garage Y
Building
Story 1
Sewer Public Sewer
Water Public
Architectural Style Colonial
Level or Stories 1
Additional Building Above Grade
New Construction N
Schools
School District The School District Of Philadelphia
Others
Senior Community No
Tax ID 581162700
Ownership Fee Simple
Security Features Security System
Acceptable Financing Conventional, FHA 203(k)
Listing Terms Conventional, FHA 203(k)
Financing Conventional,FHA 203(k)
Read Less
Want to know what your home might be worth? Contact us for a FREE valuation!

Our team is ready to help you sell your home for the highest possible price ASAP

Bought with Michael Lisitsa • RE/MAX Elite

GET MORE INFORMATION





