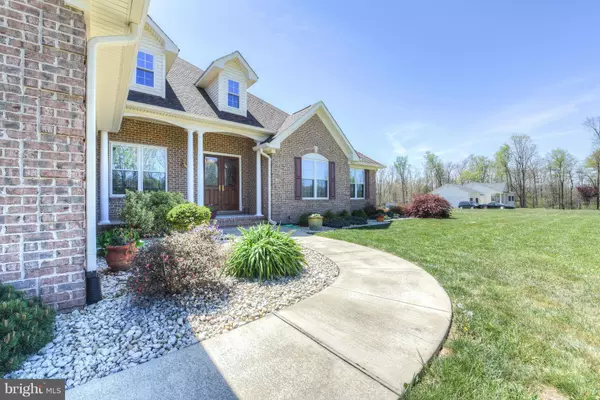$535,000
$549,900
2.7%For more information regarding the value of a property, please contact us for a free consultation.
11640 SOLDIERS TRL Bealeton, VA 22712
3 Beds
3 Baths
2,956 SqFt
Key Details
Sold Price $535,000
Property Type Single Family Home
Sub Type Detached
Listing Status Sold
Purchase Type For Sale
Square Footage 2,956 sqft
Price per Sqft $180
Subdivision None Available
MLS Listing ID 1001640297
Sold Date 04/25/17
Style Traditional
Bedrooms 3
Full Baths 3
HOA Y/N N
Abv Grd Liv Area 2,956
Originating Board MRIS
Year Built 2010
Annual Tax Amount $4,576
Tax Year 2015
Lot Size 3.789 Acres
Acres 3.79
Property Description
BEAUTIFUL COUNTRY RETREAT! All brick home on 3.79 peaceful acres. No HOA! Enjoy the OUTDOOR POOL, gardens, patio & sunroom. Meticulously maintained w/ many custom features, upgrades & low maintenance...H/W floors, tile baths, upscale kitchen w/ Corian, island/bar & brkst nook. Energy efficient w/ dbl/trp pane windows, dual system HVAC. 4th BR potential & bonus room. Sep detached garage.
Location
State VA
County Fauquier
Zoning RA
Rooms
Other Rooms Living Room, Primary Bedroom, Bedroom 2, Bedroom 3, Kitchen, Breakfast Room, Study, Sun/Florida Room, Laundry, Other
Main Level Bedrooms 3
Interior
Interior Features Kitchen - Country, Kitchen - Island, Breakfast Area, Combination Kitchen/Dining, Entry Level Bedroom, Upgraded Countertops, Primary Bath(s), Wood Floors, Recessed Lighting, Floor Plan - Traditional
Hot Water Electric
Heating Heat Pump(s)
Cooling Heat Pump(s), Ceiling Fan(s)
Equipment Dishwasher, Microwave, Range Hood, Cooktop, Refrigerator, Icemaker, Washer - Front Loading, Dryer - Front Loading, Central Vacuum
Fireplace N
Window Features Bay/Bow,Double Pane,ENERGY STAR Qualified,Insulated,Low-E,Triple Pane,Vinyl Clad
Appliance Dishwasher, Microwave, Range Hood, Cooktop, Refrigerator, Icemaker, Washer - Front Loading, Dryer - Front Loading, Central Vacuum
Heat Source Electric
Exterior
Exterior Feature Patio(s), Enclosed, Porch(es)
Parking Features Garage - Side Entry, Garage Door Opener, Additional Storage Area
Garage Spaces 4.0
Pool In Ground
Water Access N
Roof Type Shingle
Accessibility None
Porch Patio(s), Enclosed, Porch(es)
Total Parking Spaces 4
Garage Y
Private Pool Y
Building
Lot Description Cleared
Story 1
Foundation Crawl Space
Sewer Gravity Sept Fld
Water Well
Architectural Style Traditional
Level or Stories 1
Additional Building Above Grade
Structure Type 9'+ Ceilings
New Construction N
Others
Senior Community No
Tax ID 6878-45-7412
Ownership Fee Simple
Horse Feature Horses Allowed
Special Listing Condition Standard
Read Less
Want to know what your home might be worth? Contact us for a FREE valuation!

Our team is ready to help you sell your home for the highest possible price ASAP

Bought with Jennifer Nicole Nemerow • RE/MAX Real Estate Connections

GET MORE INFORMATION





