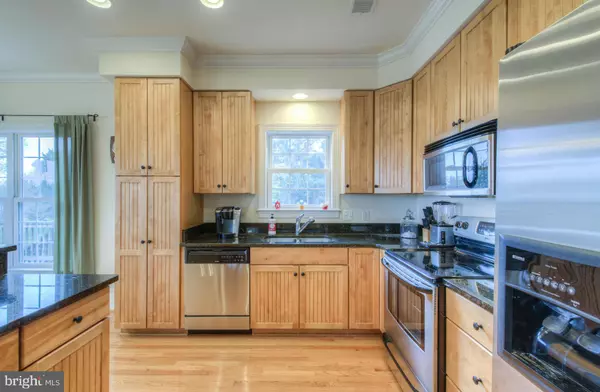$279,000
$279,000
For more information regarding the value of a property, please contact us for a free consultation.
260 EVELAND DR Mineral, VA 23117
3 Beds
3 Baths
2,359 SqFt
Key Details
Sold Price $279,000
Property Type Single Family Home
Sub Type Detached
Listing Status Sold
Purchase Type For Sale
Square Footage 2,359 sqft
Price per Sqft $118
Subdivision Longway
MLS Listing ID 1000548429
Sold Date 05/11/17
Style Cape Cod
Bedrooms 3
Full Baths 2
Half Baths 1
HOA Y/N N
Abv Grd Liv Area 1,653
Originating Board MRIS
Year Built 2006
Lot Size 0.910 Acres
Acres 0.91
Property Description
Fabulous waterfront out-parcel with views of Lake Anna! This home features 3 bedrooms, 2.5 baths, an open concept kitchen/living/dining, 2356 finished sq ft, hardwood floors, granite counters, living room w/fireplace, master bedroom w/luxury en-suite, finished basement, large rear deck, screened in porch. The waterfront out parcel is a short walk from the home!
Location
State VA
County Louisa
Rooms
Basement Side Entrance, Fully Finished, Walkout Level
Main Level Bedrooms 1
Interior
Interior Features Dining Area, Entry Level Bedroom, Upgraded Countertops, Primary Bath(s), WhirlPool/HotTub, Wood Floors, Recessed Lighting, Floor Plan - Open
Hot Water Electric
Heating Central
Cooling Central A/C
Equipment Washer/Dryer Hookups Only, Dishwasher, Microwave, Dryer, Washer, Refrigerator, Oven/Range - Electric
Fireplace N
Window Features Bay/Bow
Appliance Washer/Dryer Hookups Only, Dishwasher, Microwave, Dryer, Washer, Refrigerator, Oven/Range - Electric
Heat Source Electric
Exterior
Exterior Feature Deck(s), Patio(s), Screened, Porch(es)
Garage Spaces 1.0
Waterfront Description None
View Y/N Y
Water Access Y
Water Access Desc Boat - Powered,Canoe/Kayak,Fishing Allowed,Personal Watercraft (PWC),Public Access,Seaplane Permitted,Swimming Allowed,Sail,Waterski/Wakeboard
View Water
Roof Type Shingle
Accessibility None
Porch Deck(s), Patio(s), Screened, Porch(es)
Attached Garage 1
Total Parking Spaces 1
Garage Y
Private Pool N
Building
Lot Description Premium, No Thru Street
Story 3+
Sewer Septic Exists
Water Well
Architectural Style Cape Cod
Level or Stories 3+
Additional Building Above Grade, Below Grade
Structure Type Dry Wall,2 Story Ceilings,9'+ Ceilings,Cathedral Ceilings,High
New Construction N
Schools
School District Louisa County Public Schools
Others
Senior Community No
Tax ID 46E-2-A-9
Ownership Fee Simple
Special Listing Condition Short Sale
Read Less
Want to know what your home might be worth? Contact us for a FREE valuation!

Our team is ready to help you sell your home for the highest possible price ASAP

Bought with Dolores A Miller • Dockside Realty

GET MORE INFORMATION





