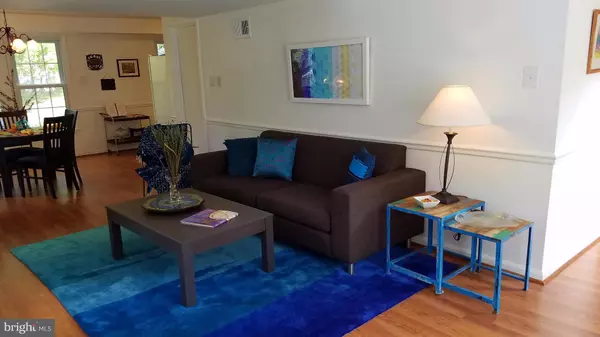$375,000
$365,000
2.7%For more information regarding the value of a property, please contact us for a free consultation.
4340 BIRCHLAKE CT Alexandria, VA 22309
4 Beds
3 Baths
2,112 SqFt
Key Details
Sold Price $375,000
Property Type Townhouse
Sub Type End of Row/Townhouse
Listing Status Sold
Purchase Type For Sale
Square Footage 2,112 sqft
Price per Sqft $177
Subdivision Pinewood Lake
MLS Listing ID 1001012535
Sold Date 10/27/17
Style Colonial
Bedrooms 4
Full Baths 2
Half Baths 1
HOA Fees $124/mo
HOA Y/N Y
Abv Grd Liv Area 2,112
Originating Board MRIS
Year Built 1969
Annual Tax Amount $3,508
Tax Year 2016
Lot Size 3,824 Sqft
Acres 0.09
Property Description
Live at the Lake House! Hidden gem on private lake, close to shopping & Ft. Belvoir. Only 5 mi to Metro. 3 level brick townhome, 4 Bedrooms, 2.5 baths, lots of storage & huge closets. Cozy fireplace, private parking in front, private swim club, BBQ areas & tot lots. Enjoy gorgeous lakeviews from your backyard bench swing. Stroll or roll around the lake, throw in a fishing line.You are Almost Home!
Location
State VA
County Fairfax
Zoning 180
Rooms
Other Rooms Living Room, Dining Room, Primary Bedroom, Bedroom 2, Bedroom 3, Bedroom 4, Kitchen, Game Room, Laundry, Utility Room, Attic
Interior
Interior Features Dining Area, Laundry Chute, Floor Plan - Open
Hot Water Natural Gas
Heating Central
Cooling Central A/C
Fireplaces Number 1
Equipment Dishwasher, Disposal, Dryer, Exhaust Fan, Microwave, Oven/Range - Gas, Refrigerator, Washer
Fireplace Y
Appliance Dishwasher, Disposal, Dryer, Exhaust Fan, Microwave, Oven/Range - Gas, Refrigerator, Washer
Heat Source Natural Gas
Exterior
Parking Features Garage - Front Entry
Community Features Alterations/Architectural Changes, Fencing, Pets - Allowed
Amenities Available Bike Trail, Common Grounds, Lake, Picnic Area, Pool - Outdoor, Swimming Pool, Tot Lots/Playground, Water/Lake Privileges
Waterfront Description Park,Shared
View Y/N Y
Water Access N
Water Access Desc Fishing Allowed,No Personal Watercraft (PWC)
View Water
Accessibility None
Garage N
Private Pool Y
Building
Story 3+
Sewer Public Sewer
Water Public
Architectural Style Colonial
Level or Stories 3+
Additional Building Above Grade, Shed
Structure Type Brick,Dry Wall
New Construction N
Schools
Elementary Schools Woodlawn
High Schools Mount Vernon
School District Fairfax County Public Schools
Others
HOA Fee Include Insurance,Pier/Dock Maintenance,Pool(s),Snow Removal,Trash
Senior Community No
Tax ID 101-1-6- -172
Ownership Fee Simple
Special Listing Condition Standard
Read Less
Want to know what your home might be worth? Contact us for a FREE valuation!

Our team is ready to help you sell your home for the highest possible price ASAP

Bought with Daniel Pierson • McEnearney Associates, Inc.

GET MORE INFORMATION





