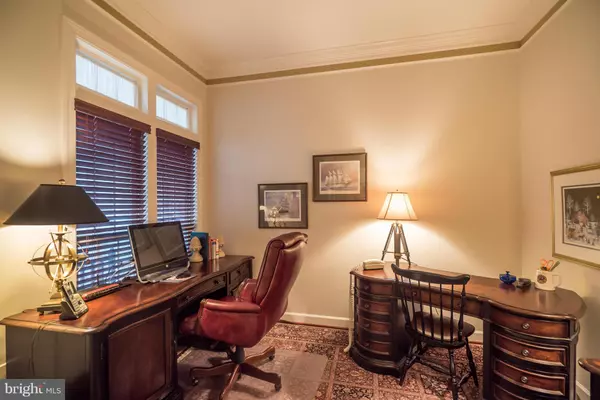$535,000
$545,000
1.8%For more information regarding the value of a property, please contact us for a free consultation.
3035 HOMELAND WAY Ellicott City, MD 21042
4 Beds
4 Baths
4,031 SqFt
Key Details
Sold Price $535,000
Property Type Townhouse
Sub Type Interior Row/Townhouse
Listing Status Sold
Purchase Type For Sale
Square Footage 4,031 sqft
Price per Sqft $132
Subdivision Ellicott Meadows
MLS Listing ID 1000011340
Sold Date 05/27/17
Style Villa
Bedrooms 4
Full Baths 3
Half Baths 1
Condo Fees $350/mo
HOA Y/N N
Abv Grd Liv Area 2,931
Originating Board MRIS
Year Built 2007
Annual Tax Amount $6,535
Tax Year 2016
Property Description
Expansive & beautifully fin Villa in active, congenial 55+ community. Numerous amenities & upgrades thruout this home. Gourmet KIT w/42" cherry cab, gas cooktop & granite counters. LR w/dramatic vaulted ceilings. Bright, cherry sunroom & deck. Large ML Master Suite w/tray ceiling. UL has cozy loft, 2 spacious BDRMS & FBA. FR w/FP & built-ins & BDRM & FBA on LL. 2-zone heat/air.
Location
State MD
County Howard
Rooms
Other Rooms Living Room, Dining Room, Primary Bedroom, Bedroom 2, Bedroom 3, Kitchen, Game Room, Foyer, Bedroom 1, 2nd Stry Fam Ovrlk, Study, Sun/Florida Room, Storage Room
Basement Fully Finished
Main Level Bedrooms 1
Interior
Interior Features Combination Dining/Living, Kitchen - Eat-In, Entry Level Bedroom, Built-Ins, Upgraded Countertops, Crown Moldings, Primary Bath(s), Wood Floors, Recessed Lighting, Floor Plan - Open
Hot Water Natural Gas
Heating Forced Air
Cooling Central A/C
Fireplaces Number 1
Fireplaces Type Gas/Propane
Equipment Dishwasher, Disposal, Dryer, Extra Refrigerator/Freezer, Humidifier, Icemaker, Microwave, Oven - Double, Refrigerator, Washer, Cooktop
Fireplace Y
Window Features Low-E,Vinyl Clad
Appliance Dishwasher, Disposal, Dryer, Extra Refrigerator/Freezer, Humidifier, Icemaker, Microwave, Oven - Double, Refrigerator, Washer, Cooktop
Heat Source Natural Gas
Exterior
Parking Features Garage Door Opener, Garage - Front Entry
Garage Spaces 2.0
Community Features Adult Living Community, Covenants
Utilities Available Cable TV Available, Fiber Optics Available
Amenities Available Club House, Common Grounds, Community Center, Exercise Room, Jog/Walk Path, Meeting Room, Party Room, Pool - Outdoor, Retirement Community
Water Access N
Roof Type Asphalt
Accessibility None
Total Parking Spaces 2
Garage N
Private Pool N
Building
Story 3+
Sewer Public Sewer
Water Public
Architectural Style Villa
Level or Stories 3+
Additional Building Above Grade, Below Grade
New Construction N
Schools
Elementary Schools Manor Woods
Middle Schools Mount View
High Schools Marriotts Ridge
School District Howard County Public School System
Others
HOA Fee Include Lawn Maintenance,Management,Insurance,Pool(s),Reserve Funds,Snow Removal
Senior Community Yes
Age Restriction 55
Tax ID 1403349713
Ownership Condominium
Security Features Sprinkler System - Indoor,Security System
Special Listing Condition Standard
Read Less
Want to know what your home might be worth? Contact us for a FREE valuation!

Our team is ready to help you sell your home for the highest possible price ASAP

Bought with Robert A Kinnear • RE/MAX Advantage Realty

GET MORE INFORMATION





