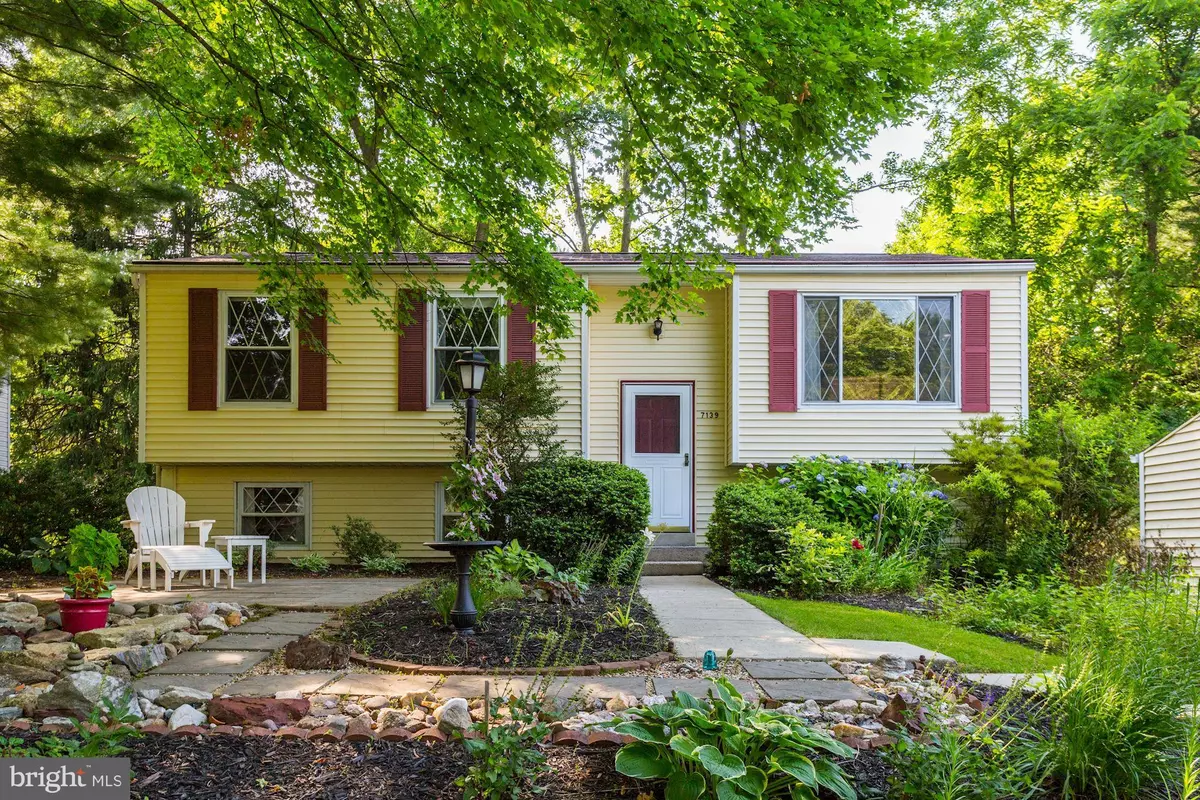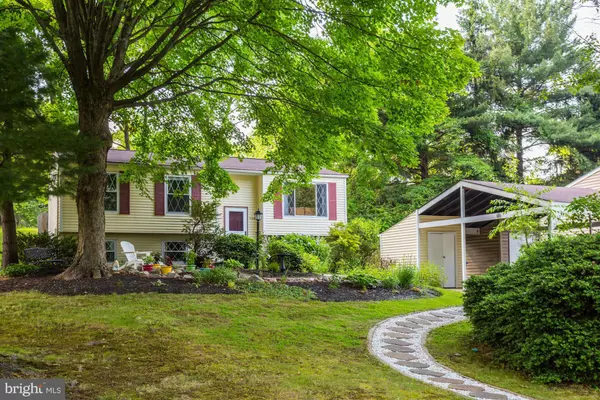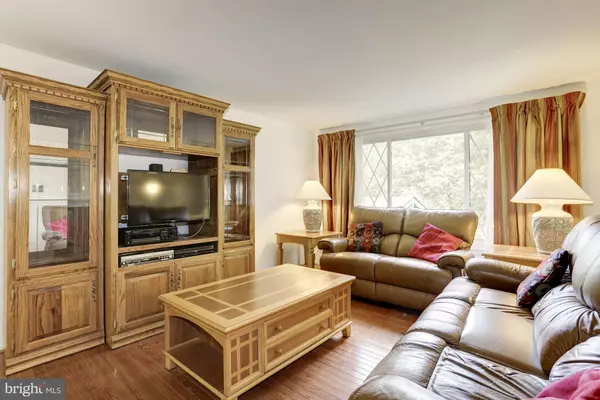$330,000
$330,000
For more information regarding the value of a property, please contact us for a free consultation.
7139 HONEYLADEN PL Columbia, MD 21045
5 Beds
2 Baths
1,626 SqFt
Key Details
Sold Price $330,000
Property Type Single Family Home
Sub Type Detached
Listing Status Sold
Purchase Type For Sale
Square Footage 1,626 sqft
Price per Sqft $202
Subdivision Village Of Owen Brown
MLS Listing ID 1000016702
Sold Date 07/27/17
Style Split Foyer
Bedrooms 5
Full Baths 2
HOA Fees $66/ann
HOA Y/N Y
Abv Grd Liv Area 976
Originating Board MRIS
Year Built 1975
Annual Tax Amount $4,169
Tax Year 2016
Lot Size 7,100 Sqft
Acres 0.16
Property Description
Splendid & Ideal 5 BR/ 2 BA Split Foyer SFH on shaded Cul-du-sac in the heart of Columbia. Lovingly maintained w/updated Kitch & Baths as well as Updated Heating & Cooling Systems. Lots of closets & additional storage. 3-Season Room & private patio for entertaining. Terraced gardens, extensive hard-scaping, & lush flora complete the peaceful setting. Convenient to shops & restaurants. HOA is CPRA!
Location
State MD
County Howard
Zoning NT
Rooms
Other Rooms Living Room, Dining Room, Primary Bedroom, Bedroom 2, Bedroom 3, Bedroom 4, Bedroom 5, Kitchen, Game Room, Sun/Florida Room, Utility Room
Basement Full, Fully Finished, Improved, Windows
Main Level Bedrooms 3
Interior
Interior Features Dining Area, Entry Level Bedroom, Chair Railings, Window Treatments, Wood Floors, Floor Plan - Traditional
Hot Water Electric
Heating Heat Pump(s)
Cooling Central A/C, Ceiling Fan(s)
Equipment Dishwasher, Dryer, Microwave, Refrigerator, Stove, Washer, Water Heater
Fireplace N
Window Features Screens,Double Pane,Vinyl Clad
Appliance Dishwasher, Dryer, Microwave, Refrigerator, Stove, Washer, Water Heater
Heat Source Electric
Exterior
Exterior Feature Patio(s)
Garage Spaces 1.0
Carport Spaces 1
Fence Privacy
Community Features Other
Amenities Available Tot Lots/Playground
View Y/N Y
Water Access N
View Garden/Lawn, Trees/Woods
Accessibility None
Porch Patio(s)
Total Parking Spaces 1
Garage N
Private Pool N
Building
Lot Description Backs to Trees, Cul-de-sac, Landscaping, Trees/Wooded
Story 2
Sewer Public Sewer
Water Public
Architectural Style Split Foyer
Level or Stories 2
Additional Building Above Grade, Below Grade
New Construction N
Schools
Elementary Schools Cradlerock
Middle Schools Lake Elkhorn
High Schools Oakland Mills
School District Howard County Public School System
Others
Senior Community No
Tax ID 1416090360
Ownership Fee Simple
Special Listing Condition Standard
Read Less
Want to know what your home might be worth? Contact us for a FREE valuation!

Our team is ready to help you sell your home for the highest possible price ASAP

Bought with Hovanes Suleymanian • A-K Real Estate, Inc.
GET MORE INFORMATION





