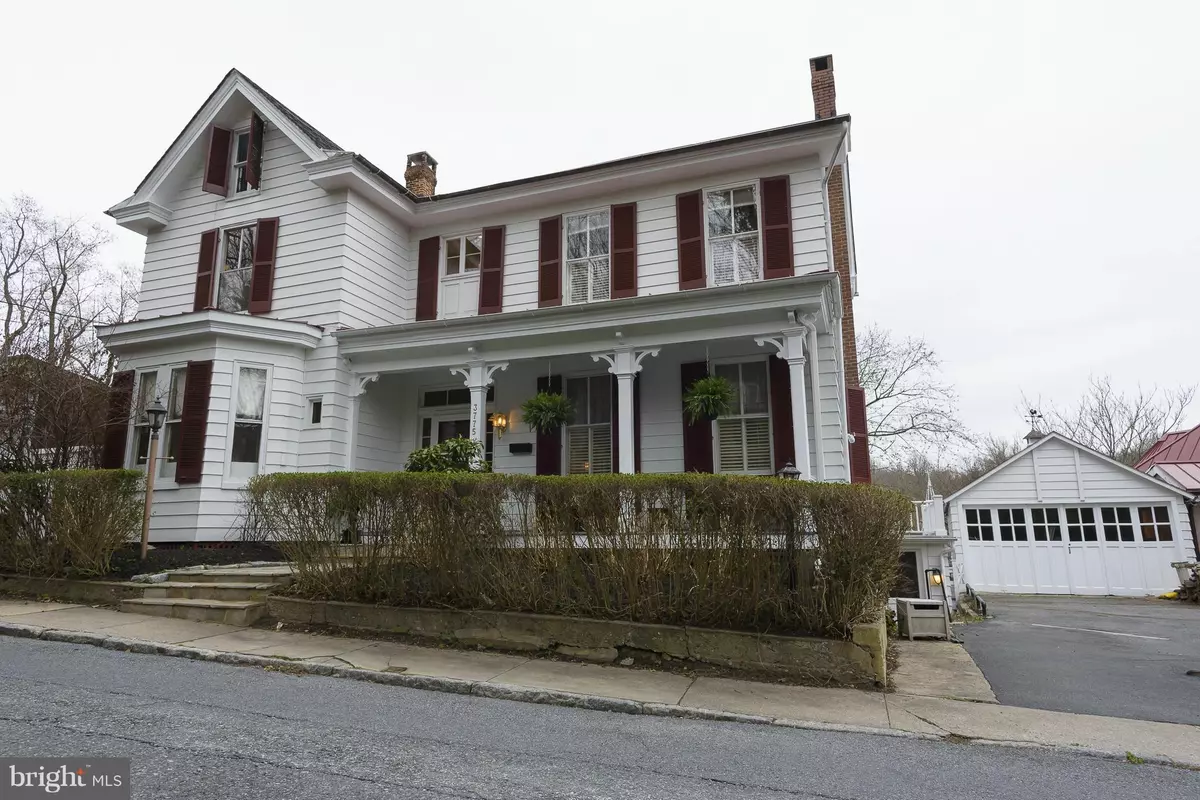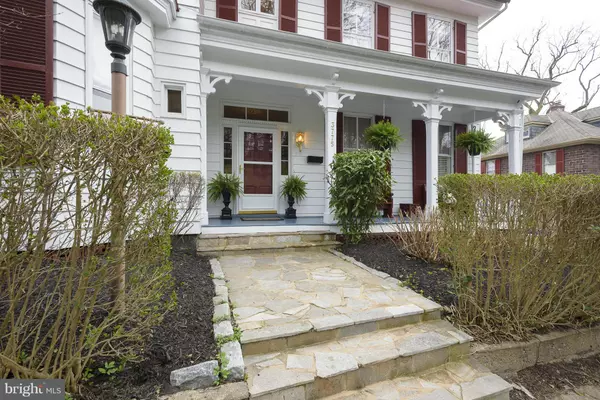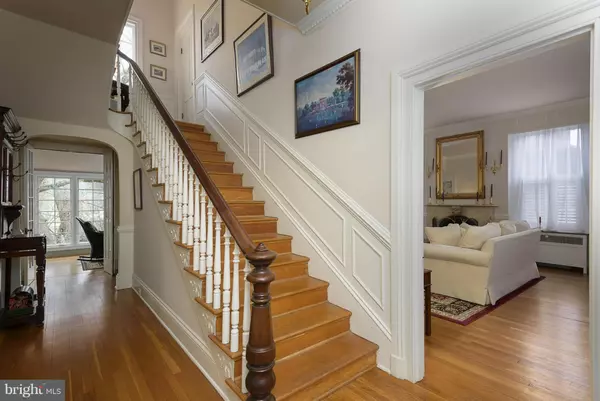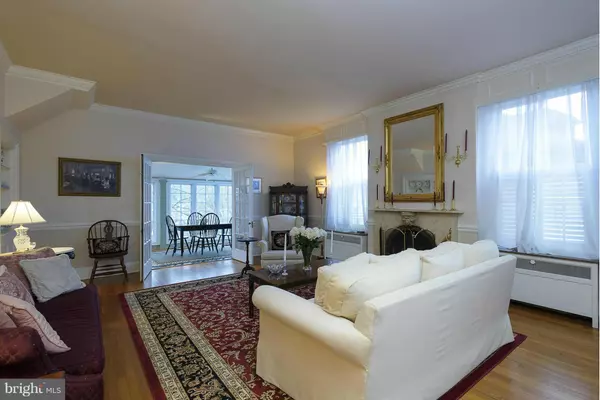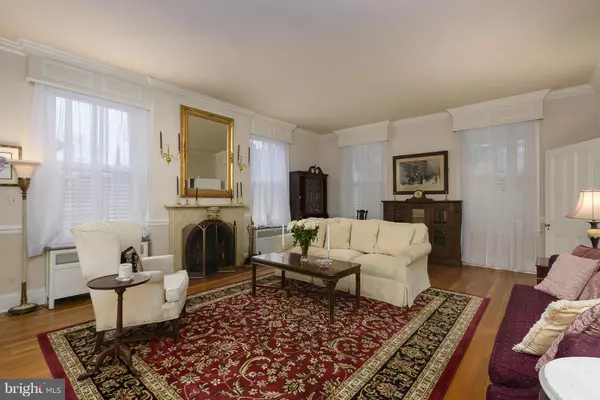$680,000
$695,000
2.2%For more information regarding the value of a property, please contact us for a free consultation.
3775 CHURCH RD Ellicott City, MD 21043
5 Beds
4 Baths
10,802 Sqft Lot
Key Details
Sold Price $680,000
Property Type Single Family Home
Sub Type Detached
Listing Status Sold
Purchase Type For Sale
Subdivision None Available
MLS Listing ID 1000011398
Sold Date 05/24/17
Style Victorian
Bedrooms 5
Full Baths 3
Half Baths 1
HOA Y/N N
Originating Board MRIS
Year Built 1872
Annual Tax Amount $5,922
Tax Year 2016
Lot Size 10,802 Sqft
Acres 0.25
Property Description
Rarely available Victorian sits high above Historic EC Main Street*Great condition exuding charm of an older home yet many updates of today*Village zoning for lower level apt=potential rent $800+ or in-law/nanny apt *flexible flr plan w/DR now used as 2nd fam rm*ductless A/C in kit,Fam rm,sunrm &MST BD*Sq.Ft in tax record doesn't incl 250sq ft sunrm&apt*over 3000 sqft *patios w/spectacular views!
Location
State MD
County Howard
Zoning RVH
Rooms
Other Rooms Living Room, Dining Room, Primary Bedroom, Bedroom 2, Bedroom 3, Bedroom 4, Bedroom 5, Kitchen, Family Room, Sun/Florida Room, In-Law/auPair/Suite, Other, Storage Room, Attic
Basement Front Entrance, Outside Entrance, Rear Entrance, Side Entrance, Full
Interior
Interior Features Kitchen - Eat-In, Dining Area, Breakfast Area, Kitchen - Table Space, 2nd Kitchen, Upgraded Countertops, Wainscotting, Wood Floors, Window Treatments, Chair Railings, Crown Moldings, Curved Staircase, Floor Plan - Traditional
Hot Water Natural Gas
Heating Heat Pump(s), Hot Water, Radiator, Steam
Cooling Ceiling Fan(s)
Fireplaces Number 1
Fireplaces Type Mantel(s)
Equipment Oven - Single, Oven/Range - Electric, Microwave, Oven - Double, Oven - Self Cleaning, Disposal, Dishwasher, Extra Refrigerator/Freezer, Icemaker, Refrigerator, Cooktop, Dryer - Front Loading, Dryer, Washer - Front Loading
Fireplace Y
Window Features Screens
Appliance Oven - Single, Oven/Range - Electric, Microwave, Oven - Double, Oven - Self Cleaning, Disposal, Dishwasher, Extra Refrigerator/Freezer, Icemaker, Refrigerator, Cooktop, Dryer - Front Loading, Dryer, Washer - Front Loading
Heat Source Natural Gas
Exterior
Exterior Feature Patio(s), Porch(es)
Garage Spaces 2.0
Utilities Available Fiber Optics Available
View Y/N Y
Water Access N
View City
Roof Type Metal,Asphalt
Street Surface Black Top
Accessibility None
Porch Patio(s), Porch(es)
Road Frontage City/County
Total Parking Spaces 2
Garage Y
Private Pool N
Building
Story 3+
Sewer Public Sewer
Water Public
Architectural Style Victorian
Level or Stories 3+
Structure Type Plaster Walls,9'+ Ceilings
New Construction N
Schools
Elementary Schools Veterans
Middle Schools Dunloggin
High Schools Mt. Hebron
School District Howard County Public School System
Others
Senior Community No
Tax ID 1402216566
Ownership Fee Simple
Special Listing Condition Standard
Read Less
Want to know what your home might be worth? Contact us for a FREE valuation!

Our team is ready to help you sell your home for the highest possible price ASAP

Bought with Matthew Spence • Coldwell Banker Realty

GET MORE INFORMATION

