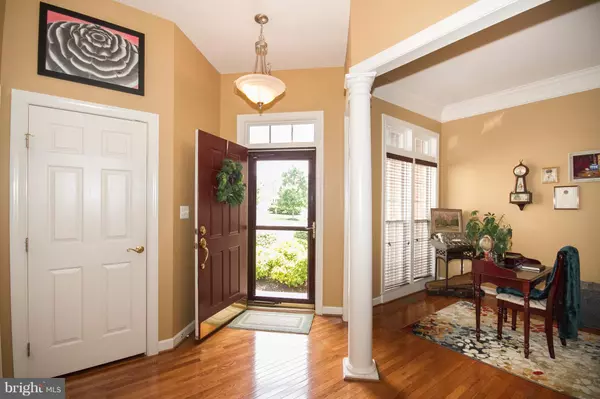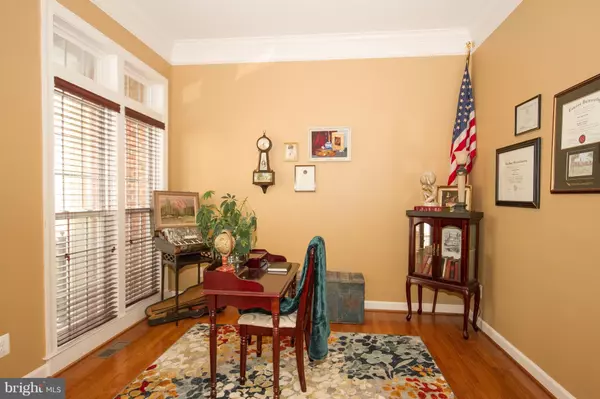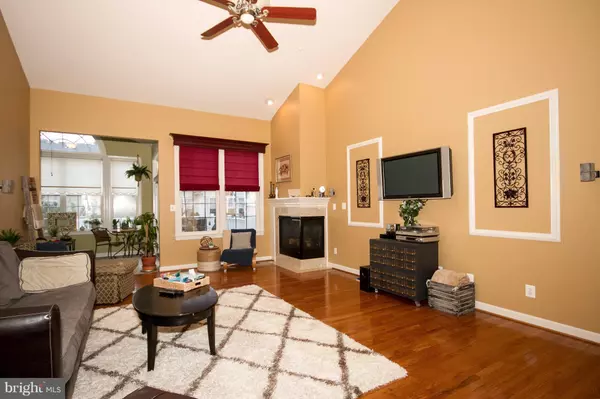$392,700
$385,000
2.0%For more information regarding the value of a property, please contact us for a free consultation.
106 VIGIL CIR Havre De Grace, MD 21078
3 Beds
4 Baths
4,160 Sqft Lot
Key Details
Sold Price $392,700
Property Type Townhouse
Sub Type Interior Row/Townhouse
Listing Status Sold
Purchase Type For Sale
Subdivision Bulle Rock
MLS Listing ID 1000112007
Sold Date 12/27/17
Style Villa
Bedrooms 3
Full Baths 3
Half Baths 1
HOA Fees $334/mo
HOA Y/N Y
Originating Board MRIS
Year Built 2005
Annual Tax Amount $4,663
Tax Year 2016
Lot Size 4,160 Sqft
Acres 0.1
Property Description
Stunning built Villa in Bulle Rock.Over 4000 finished square footage.Hardwood throughout main level. Huge gourmet kitchen w/granite countertops 42"cabinets,island.*2 story family room off kitchen,sunroom leading to deck, 1st flr mstr bdrm suite. amazing Loft overlooking stunning living area w/FP, Fully finished LL w/ rec room, wet bar & full bath. Huge 2nd & 3rd BR's upstairs with buddy bath. WOW
Location
State MD
County Harford
Zoning R2
Rooms
Other Rooms Living Room, Primary Bedroom, Bedroom 2, Bedroom 3, Kitchen, Game Room, Family Room, Sun/Florida Room, Other, Bedroom 6
Basement Rear Entrance, Sump Pump, Fully Finished, Heated, Outside Entrance, Walkout Stairs, Full
Main Level Bedrooms 1
Interior
Interior Features Family Room Off Kitchen, Kitchen - Island, Kitchen - Table Space, Combination Kitchen/Dining, Kitchen - Eat-In, Entry Level Bedroom, Upgraded Countertops, Crown Moldings, Window Treatments, Primary Bath(s), Wood Floors, Wet/Dry Bar, WhirlPool/HotTub, Recessed Lighting, Floor Plan - Open
Hot Water Natural Gas
Heating Forced Air
Cooling Central A/C
Fireplaces Number 1
Fireplaces Type Mantel(s)
Equipment Dishwasher, Disposal, Dryer, Microwave, Refrigerator, Cooktop, Oven - Double, Washer
Fireplace Y
Window Features Double Pane,Atrium
Appliance Dishwasher, Disposal, Dryer, Microwave, Refrigerator, Cooktop, Oven - Double, Washer
Heat Source Natural Gas
Exterior
Exterior Feature Deck(s), Porch(es)
Parking Features Garage Door Opener
Garage Spaces 2.0
Amenities Available Club House, Common Grounds, Community Center, Exercise Room, Gated Community, Billiard Room, Golf Course, Jog/Walk Path, Pool - Outdoor, Meeting Room, Picnic Area, Recreational Center, Tot Lots/Playground, Tennis Courts, Security
Water Access N
Accessibility Other
Porch Deck(s), Porch(es)
Attached Garage 2
Total Parking Spaces 2
Garage Y
Private Pool Y
Building
Story 3+
Sewer Public Sewer
Water Public
Architectural Style Villa
Level or Stories 3+
Structure Type High,Dry Wall,2 Story Ceilings,Vaulted Ceilings
New Construction N
Schools
School District Harford County Public Schools
Others
HOA Fee Include Common Area Maintenance,Lawn Maintenance,Management,Pool(s),Recreation Facility,Reserve Funds,Snow Removal,Trash,Security Gate
Senior Community No
Tax ID 1306064736
Ownership Fee Simple
Security Features 24 hour security,Security Gate,Sprinkler System - Indoor
Special Listing Condition Standard
Read Less
Want to know what your home might be worth? Contact us for a FREE valuation!

Our team is ready to help you sell your home for the highest possible price ASAP

Bought with Elizabeth M Williams • EXIT Preferred Realty, LLC
GET MORE INFORMATION





