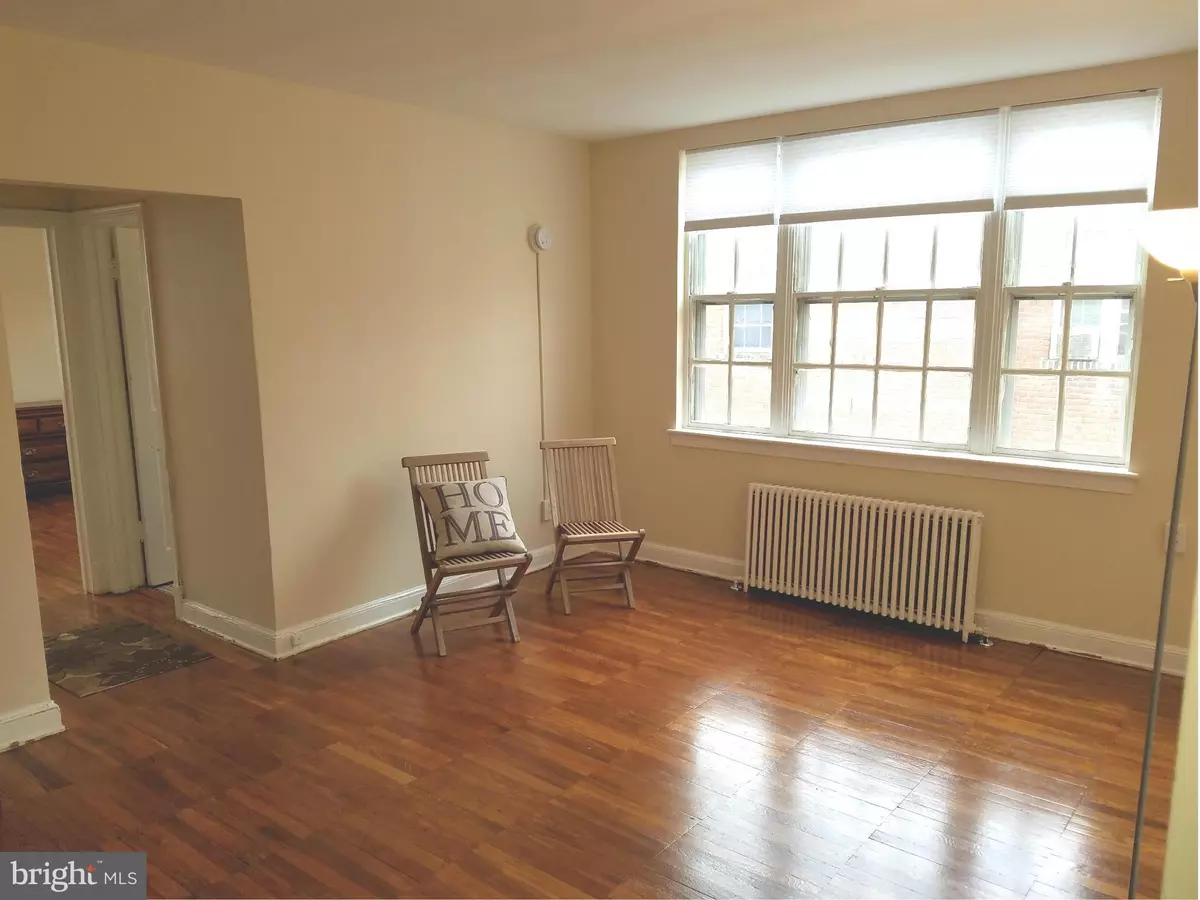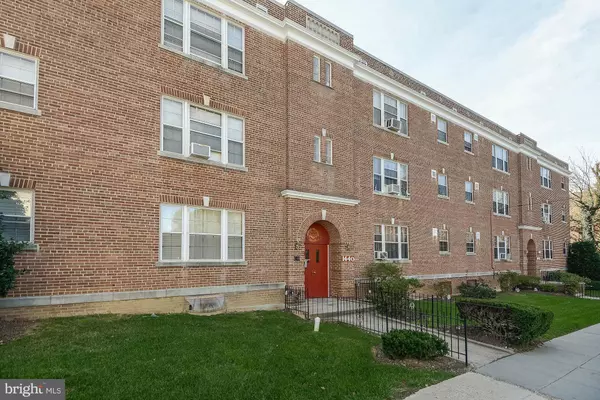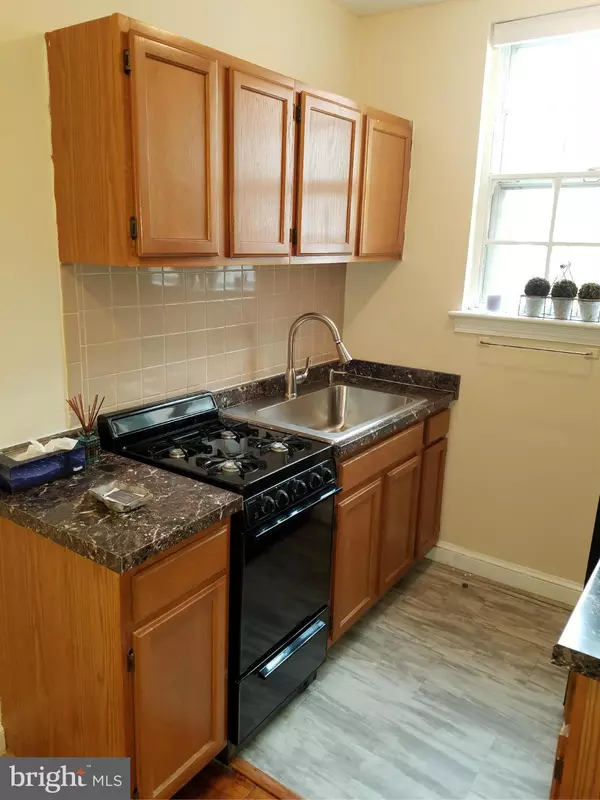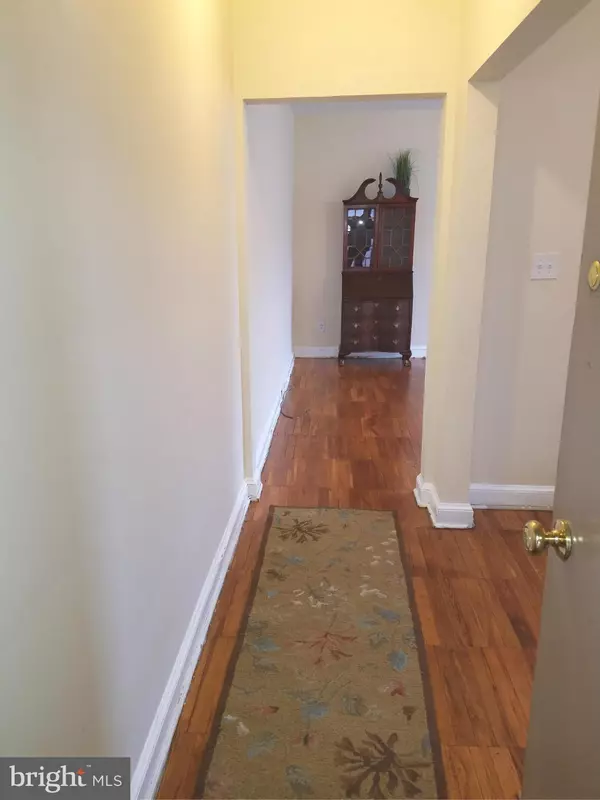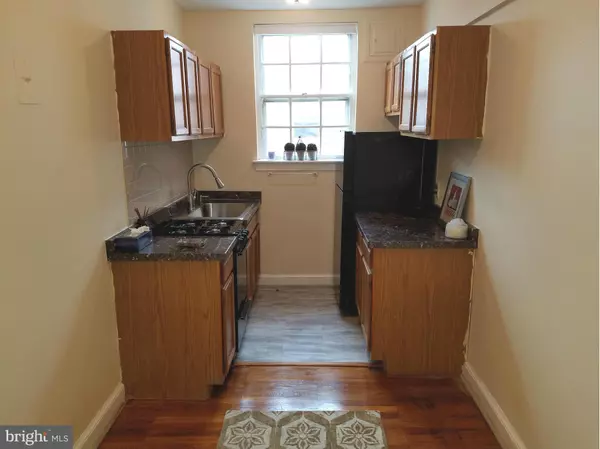$145,000
$145,000
For more information regarding the value of a property, please contact us for a free consultation.
1440-1446 TUCKERMAN ST NW #303 Washington, DC 20011
1 Bed
1 Bath
700 SqFt
Key Details
Sold Price $145,000
Property Type Condo
Sub Type Condo/Co-op
Listing Status Sold
Purchase Type For Sale
Square Footage 700 sqft
Price per Sqft $207
Subdivision Brightwood
MLS Listing ID 1001378619
Sold Date 06/26/17
Style Tudor
Bedrooms 1
Full Baths 1
Condo Fees $385/mo
HOA Y/N N
Abv Grd Liv Area 700
Originating Board MRIS
Year Built 1941
Tax Year 2015
Property Description
2ND CHANCE BACK ON THE MARKET!!! LIVE DC UNDER $1,000.INCLUDING COOP FEE COVERS ALL UTILITIES & TAXES! OFF 16TH NEAR ROCK CREEK'S PARK GULF COURSE & NEARBY FT STEVENS PARK,MARKET & SHOPS.TAKE 16TH ST EXPRESS BUS TO SS METRO OR 14TH TO COLUMBIA HGTS., BIKE ROUTE! A SUPER STARTER w/HIP RECYCLED WOOD FLOORS, SUN FILLED, 8 WINDOWS, 3 CLOSETS, BIG BR, DINING AREA, WELL RUN COOP! LOW FEES!
Location
State DC
County Washington
Direction South
Rooms
Main Level Bedrooms 1
Interior
Interior Features Kitchen - Table Space, Combination Dining/Living, Wood Floors, Floor Plan - Traditional
Hot Water Natural Gas
Heating Radiator
Cooling Ceiling Fan(s)
Equipment Stove, Refrigerator
Fireplace N
Window Features Storm
Appliance Stove, Refrigerator
Heat Source Natural Gas
Laundry Common
Exterior
Community Features Pets - Not Allowed
Amenities Available Baseball Field, Basketball Courts, Bike Trail, Exercise Room, Golf Course, Recreational Center, Soccer Field, Tennis Courts, Tot Lots/Playground
Water Access N
Accessibility None
Garage N
Private Pool N
Building
Story 1
Unit Features Garden 1 - 4 Floors
Sewer Public Septic, Public Sewer
Water Public
Architectural Style Tudor
Level or Stories 1
Additional Building Above Grade
Structure Type 9'+ Ceilings,Masonry,Plaster Walls
New Construction N
Schools
School District District Of Columbia Public Schools
Others
HOA Fee Include Electricity,Gas,Heat,Lawn Care Front,Lawn Care Rear,Lawn Maintenance,Lawn Care Side,Management,Insurance,Sewer,Snow Removal,Taxes,Trash,Laundry,Water
Senior Community No
Tax ID 2728//0804
Ownership Cooperative
Security Features Main Entrance Lock,Intercom
Special Listing Condition Standard
Read Less
Want to know what your home might be worth? Contact us for a FREE valuation!

Our team is ready to help you sell your home for the highest possible price ASAP

Bought with Mintewab Hodges • W.C. & A.N. Miller, Realtors, A Long & Foster Co.
GET MORE INFORMATION

