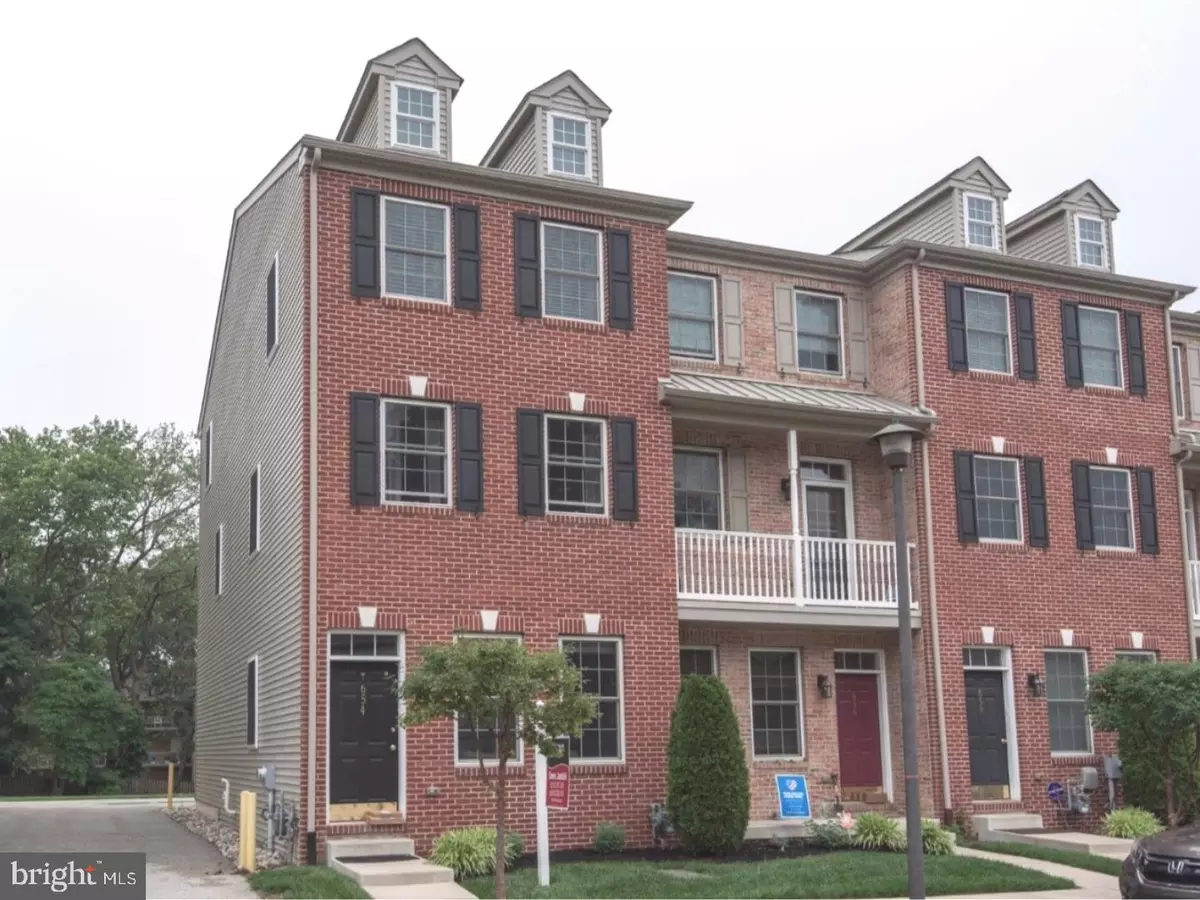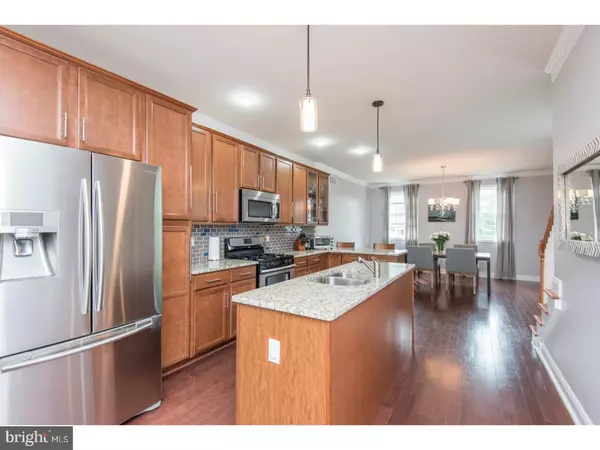$370,000
$372,000
0.5%For more information regarding the value of a property, please contact us for a free consultation.
654 KEELY ST Philadelphia, PA 19128
3 Beds
3 Baths
1,867 SqFt
Key Details
Sold Price $370,000
Property Type Townhouse
Sub Type End of Row/Townhouse
Listing Status Sold
Purchase Type For Sale
Square Footage 1,867 sqft
Price per Sqft $198
Subdivision Keely Court
MLS Listing ID 1003252823
Sold Date 08/11/17
Style Other
Bedrooms 3
Full Baths 3
HOA Fees $125/mo
HOA Y/N Y
Abv Grd Liv Area 1,867
Originating Board TREND
Year Built 2012
Annual Tax Amount $652
Tax Year 2017
Lot Size 2,464 Sqft
Acres 0.06
Lot Dimensions 25X107
Property Description
Stylish Keely Court Townhouse with 4 years left on transferable TAX ABATEMENT. This fabulous Upper ROXBOROUGH townhouse is located on a pretty, tree-lined CUL DE SAC street featuring sidewalks, and private open space for the Keely Court community"s enjoyment. Urban design in this three bedroom, three full bath home features an OPEN FLOOR plan, 1 car attached GARAGE, hardwood flooring, GRANITE countertops, RECESSED LIGHTING and molding packages, and a gas fireplace. This end unit is particularly BRIGHT from additional natural lighting. The first floor features a well-appointed guest bedroom, or if you like?a home office with access to a full bath and private CLOSET. Hardwood steps lead to main floor living area with 9 FT. CEILINGS, kitchen, dining room and living room with SLIDERS that access a 6' X 14' REAR DECK and great views of green open space. The kitchen features an open floor plan for entertaining while cooking, GRANITE ISLAND, STAINLESS APPLIANCES, GAS COOKING and plenty of storage. Upstairs, the STUNNING FLOORS are reminiscent of a beach cottage in Venice CA. The master bedroom suite features a 6' X 6' balcony?a great place to relax with your first morning coffee. The master has an abundance of CLOSET SPACE, a bathroom with a dual vanity and stall shower. A light-filled 3rd bedroom has access to a hall bath. A convenient, UPSTAIRS LAUNDRY completes this floor. You"ll love the ATTACHED 1 CAR GARAGE with an EPOXY COATED floor, tool organizers and access to a crawl space with plenty of storage. Additional parking behind the garage is ASSIGNED to each unit owner, and ample street parking is also available for guests. EASY ACCESS to shopping, transportation, Manayunk, Chestnut Hill, Center City, and all major highways while still feeling tucked away in a park-like setting. These units go fast so make an appointment TODAY. This one is for you!
Location
State PA
County Philadelphia
Area 19128 (19128)
Zoning RSA3
Direction East
Rooms
Other Rooms Living Room, Dining Room, Primary Bedroom, Bedroom 2, Kitchen, Bedroom 1, Laundry, Attic
Interior
Interior Features Primary Bath(s), Kitchen - Island, Breakfast Area
Hot Water Electric
Heating Electric, Hot Water
Cooling Central A/C
Flooring Wood
Fireplaces Number 1
Fireplaces Type Gas/Propane
Equipment Disposal
Fireplace Y
Appliance Disposal
Heat Source Electric
Laundry Upper Floor
Exterior
Exterior Feature Deck(s), Balcony
Parking Features Garage Door Opener
Garage Spaces 1.0
Water Access N
Roof Type Shingle
Accessibility None
Porch Deck(s), Balcony
Attached Garage 1
Total Parking Spaces 1
Garage Y
Building
Lot Description Rear Yard
Story 3+
Sewer Public Sewer
Water Public
Architectural Style Other
Level or Stories 3+
Additional Building Above Grade
New Construction N
Schools
School District The School District Of Philadelphia
Others
Pets Allowed Y
HOA Fee Include Common Area Maintenance,Lawn Maintenance,Snow Removal
Senior Community No
Tax ID 214085810
Ownership Fee Simple
Security Features Security System
Acceptable Financing Conventional
Listing Terms Conventional
Financing Conventional
Pets Allowed Case by Case Basis
Read Less
Want to know what your home might be worth? Contact us for a FREE valuation!

Our team is ready to help you sell your home for the highest possible price ASAP

Bought with Nicole Marcum Rife • Keller Williams Real Estate-Conshohocken

GET MORE INFORMATION





