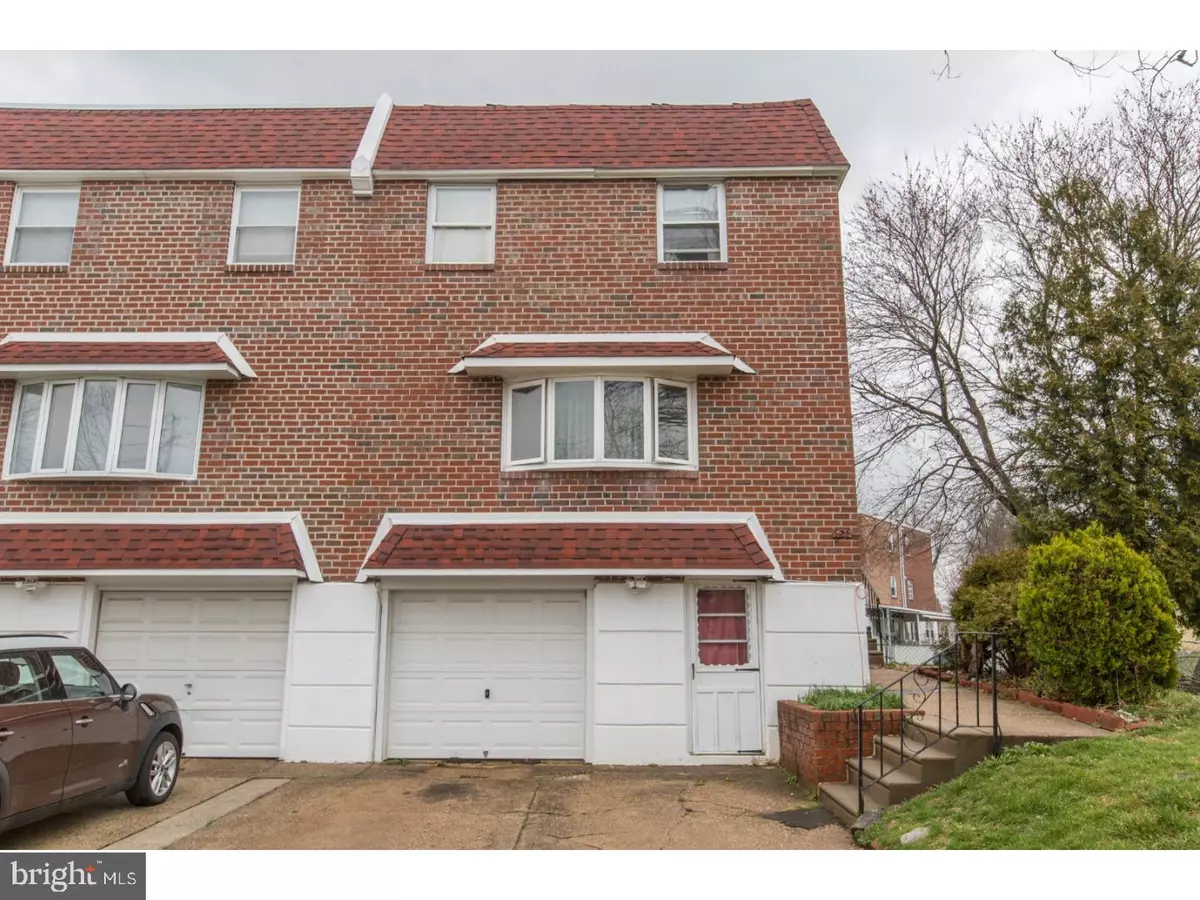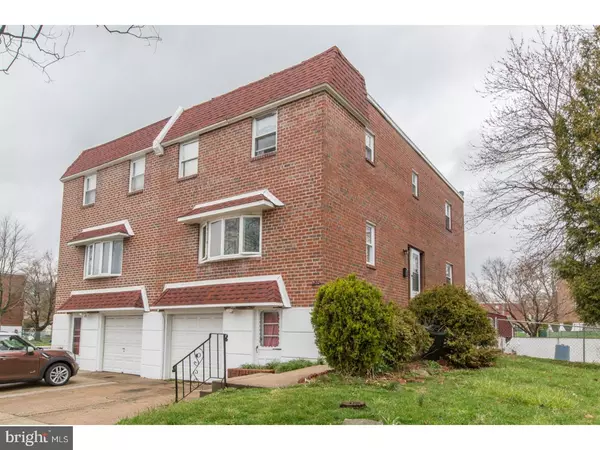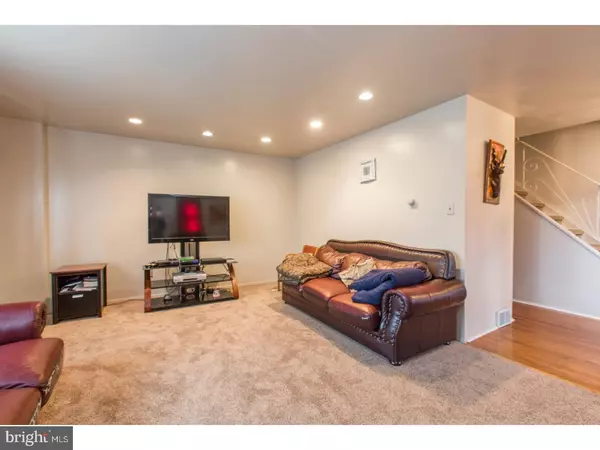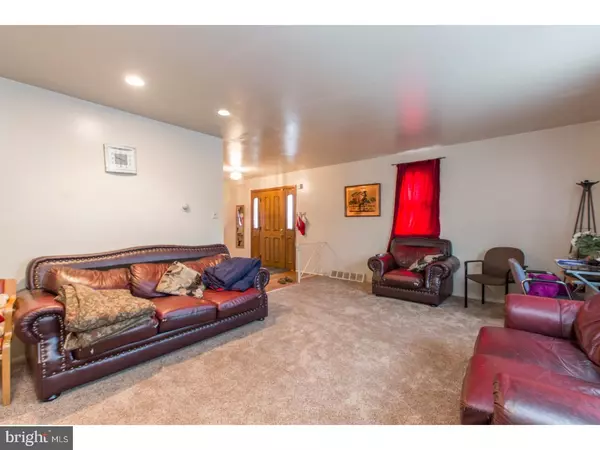$215,000
$225,000
4.4%For more information regarding the value of a property, please contact us for a free consultation.
421 TOMLINSON RD Philadelphia, PA 19116
4 Beds
4 Baths
1,716 SqFt
Key Details
Sold Price $215,000
Property Type Single Family Home
Sub Type Twin/Semi-Detached
Listing Status Sold
Purchase Type For Sale
Square Footage 1,716 sqft
Price per Sqft $125
Subdivision Somerton
MLS Listing ID 1003243419
Sold Date 05/24/17
Style Contemporary
Bedrooms 4
Full Baths 2
Half Baths 2
HOA Y/N N
Abv Grd Liv Area 1,716
Originating Board TREND
Year Built 1968
Annual Tax Amount $3,033
Tax Year 2017
Lot Size 5,251 Sqft
Acres 0.12
Lot Dimensions 37X98
Property Description
Welcome to this well maintained twin in the Somerton neighborhood of Philadelphia. This spacious twin has 4 bedrooms, 2 full & 2 half baths, plus a finished walkout basement. This home features an open floor plan on the main level, and offers plenty of space to relax in the living room with wall to wall carpeting, recessed lighting, and a bay window that floods the room with natural light. The main floor also features a formal dining room, partial bathroom, and an eat-in kitchen with plenty of counter and cabinet space. The upper level of the home has 3 bedrooms including the master suite which has a rare private full bathroom. All three bedrooms have wall to wall carpeting, and plenty of closet space. A full hall bathroom rounds out the upper level. The finished lower level of the home adds additional living space with a family room, half bath, and a spare room great for an office, spare bedroom, or recreational room. The rear yard, great for enjoying those warm summer days, can be accessed through the sliding glass doors located on the lower level. This home is in a fantastic location, offering schools, transportation, parks, and shopping all within walking distance. Do not let this opportunity slip away, schedule a showing today.
Location
State PA
County Philadelphia
Area 19116 (19116)
Zoning RSA2
Rooms
Other Rooms Living Room, Dining Room, Primary Bedroom, Bedroom 2, Bedroom 3, Kitchen, Family Room, Bedroom 1
Basement Full, Outside Entrance, Fully Finished
Interior
Interior Features Kitchen - Eat-In
Hot Water Natural Gas
Heating Gas
Cooling Central A/C
Flooring Wood, Fully Carpeted, Vinyl
Fireplace N
Heat Source Natural Gas
Laundry Lower Floor
Exterior
Garage Spaces 3.0
Water Access N
Roof Type Flat
Accessibility None
Attached Garage 1
Total Parking Spaces 3
Garage Y
Building
Story 2
Sewer Public Sewer
Water Public
Architectural Style Contemporary
Level or Stories 2
Additional Building Above Grade
New Construction N
Schools
School District The School District Of Philadelphia
Others
Senior Community No
Tax ID 582201620
Ownership Fee Simple
Acceptable Financing Conventional, VA, FHA 203(b)
Listing Terms Conventional, VA, FHA 203(b)
Financing Conventional,VA,FHA 203(b)
Read Less
Want to know what your home might be worth? Contact us for a FREE valuation!

Our team is ready to help you sell your home for the highest possible price ASAP

Bought with Artem Asriants • New Century Real Estate
GET MORE INFORMATION





