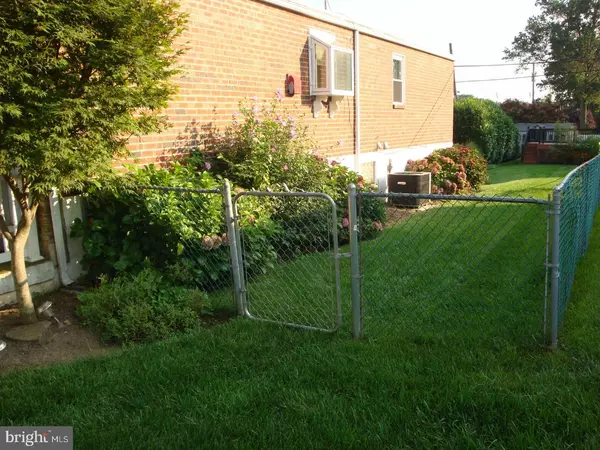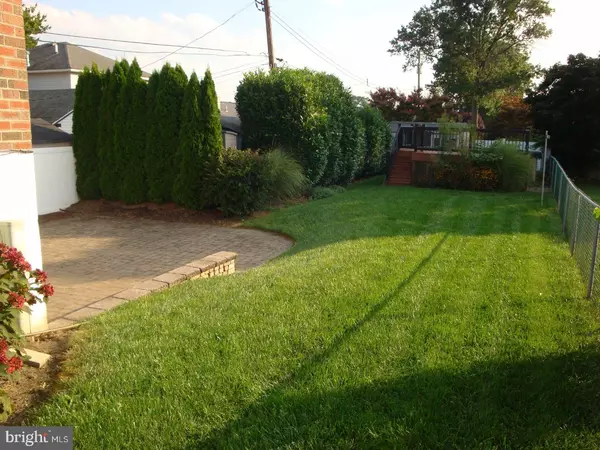$250,000
$249,900
For more information regarding the value of a property, please contact us for a free consultation.
1122 NAPIER ST Philadelphia, PA 19116
3 Beds
3 Baths
1,200 SqFt
Key Details
Sold Price $250,000
Property Type Single Family Home
Sub Type Twin/Semi-Detached
Listing Status Sold
Purchase Type For Sale
Square Footage 1,200 sqft
Price per Sqft $208
Subdivision Somerton
MLS Listing ID 1000433203
Sold Date 10/02/17
Style Ranch/Rambler
Bedrooms 3
Full Baths 2
Half Baths 1
HOA Y/N N
Abv Grd Liv Area 1,200
Originating Board TREND
Year Built 1980
Annual Tax Amount $3,103
Tax Year 2017
Lot Size 5,200 Sqft
Acres 0.12
Lot Dimensions 40X130
Property Description
Welcome to this meticulously maintained and luxuriously improved twin rancher home on a desirable street. No attention to detail has been spared! From the moment you enter, the numerous upscale appointments greet you. Newer Custom Kitchen (2009) with Granite countertops offer counter seating, ceramic tile backsplash and floor, roll out shelves, custom decorative end panels, and deep garden window--perfect for herb garden. Spacious Living Room has large bay window with custom blinds, crown moulding, ceiling fan, and is open to both the Kitchen and Dining Rooms creating a desirable open floor plan. The Dining Room has crown moulding and is conveniently located next to over-improved Kitchen. Brand new carpets on first floor. Master Bedroom has ceiling fan and its own newer private bathroom (2009). Second bedroom is generously sized and overlooks the deep rear fenced yard. The third bedroom has been converted into a smaller sitting room with a HUGE walk in closet (easily converted back to full bedroom). Newer Hall Bathroom (2009) has skylight. Downstairs, the newer fully Finished Basement (2009) offers another entire full level of living. Large open Family Room with gas fireplace, newer powder room (2013), and sliding glass door is light and bright. There is a storage closet and large utility room with numerous cabinets and laundry area. From the family room there is a newer (2006) large paver patio with retractable awning for an outdoor space to enjoy. If it is privacy you yearn for, this is the home and yard for you! There is a newer above ground pool (2015) with newer composite decking and a newer large storage shed (2009)tucked in the back of the yard. Inside access to garage. This home is a rare gem and will NOT last. Take advantage of today's low interest rates and make this your home!
Location
State PA
County Philadelphia
Area 19116 (19116)
Zoning RSD3
Rooms
Other Rooms Living Room, Dining Room, Primary Bedroom, Bedroom 2, Kitchen, Family Room, Bedroom 1, Laundry
Basement Partial, Outside Entrance, Fully Finished
Interior
Interior Features Primary Bath(s), Breakfast Area
Hot Water Natural Gas
Heating Forced Air
Cooling Central A/C
Flooring Wood, Fully Carpeted, Tile/Brick
Fireplaces Number 1
Fireplaces Type Gas/Propane
Equipment Dishwasher, Disposal, Built-In Microwave
Fireplace Y
Appliance Dishwasher, Disposal, Built-In Microwave
Heat Source Natural Gas
Laundry Basement
Exterior
Exterior Feature Patio(s), Porch(es)
Garage Spaces 2.0
Pool Above Ground
Water Access N
Accessibility None
Porch Patio(s), Porch(es)
Attached Garage 1
Total Parking Spaces 2
Garage Y
Building
Lot Description Level, Front Yard, Rear Yard, SideYard(s)
Story 1
Sewer Public Sewer
Water Public
Architectural Style Ranch/Rambler
Level or Stories 1
Additional Building Above Grade, Shed
New Construction N
Schools
School District The School District Of Philadelphia
Others
Senior Community No
Tax ID 583050700
Ownership Fee Simple
Read Less
Want to know what your home might be worth? Contact us for a FREE valuation!

Our team is ready to help you sell your home for the highest possible price ASAP

Bought with MARIA L. DWYER • BHHS Fox & Roach-Newtown
GET MORE INFORMATION





