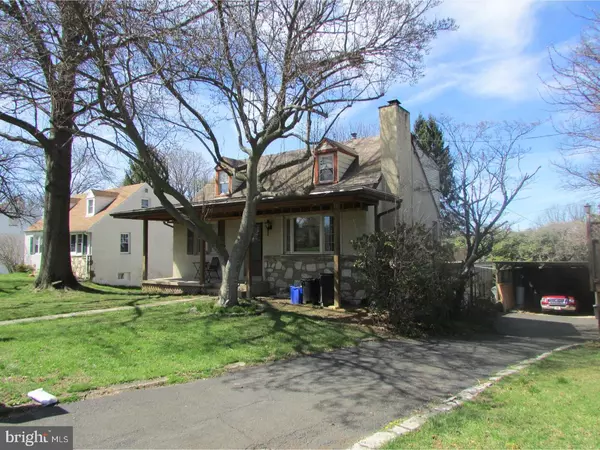$210,000
$215,000
2.3%For more information regarding the value of a property, please contact us for a free consultation.
517 SMITHFIELD AVE Philadelphia, PA 19116
4 Beds
2 Baths
1,200 SqFt
Key Details
Sold Price $210,000
Property Type Single Family Home
Sub Type Detached
Listing Status Sold
Purchase Type For Sale
Square Footage 1,200 sqft
Price per Sqft $175
Subdivision Somerton
MLS Listing ID 1000428207
Sold Date 10/05/17
Style Cape Cod
Bedrooms 4
Full Baths 2
HOA Y/N N
Abv Grd Liv Area 1,200
Originating Board TREND
Year Built 1960
Annual Tax Amount $2,968
Tax Year 2017
Lot Size 6,875 Sqft
Acres 0.16
Lot Dimensions 55X125
Property Description
Welcome to this 4 bedroom, 2 full bathroom home on a quiet block in the desirable neighborhood of Somerton. The main level offers a large living area, 2 spacious bedrooms a full bathroom. Off the living area you can open the double doors to you over-sided rooftop patio. Upstairs are 2 more large bedrooms and a full bathroom. Eat in kitchen with breakfast nook/dinning area; utility room and a large family room with wood burning fire place complete the lower level. Off the kitchen a huge Florida room welcomes you to the backyard where you can find your own private oasis. Home is currently being cleaned out and is priced to sell in 'as is' condition. Hardwood floors are said to be hiding underneath the carpet. The home also features a 2-car garage, carport and whole house generator. Home has an oil furnace, 200-amp electric service and ceiling fans throughout **Brand new dishwasher and Microwave ready to be installed
Location
State PA
County Philadelphia
Area 19116 (19116)
Zoning RSD3
Rooms
Other Rooms Living Room, Primary Bedroom, Bedroom 2, Bedroom 3, Kitchen, Family Room, Bedroom 1
Basement Full, Outside Entrance
Interior
Interior Features Skylight(s), Ceiling Fan(s), Breakfast Area
Hot Water Oil
Cooling Central A/C
Flooring Fully Carpeted
Fireplaces Number 1
Fireplaces Type Stone
Fireplace Y
Heat Source Oil
Laundry Lower Floor
Exterior
Exterior Feature Deck(s), Patio(s), Balcony
Garage Spaces 5.0
Pool Above Ground
Utilities Available Cable TV
Water Access N
Roof Type Shingle
Accessibility None
Porch Deck(s), Patio(s), Balcony
Attached Garage 2
Total Parking Spaces 5
Garage Y
Building
Story 2
Foundation Concrete Perimeter
Sewer Public Sewer
Water Public
Architectural Style Cape Cod
Level or Stories 2
Additional Building Above Grade
New Construction N
Schools
School District The School District Of Philadelphia
Others
Senior Community No
Tax ID 583040400
Ownership Fee Simple
Read Less
Want to know what your home might be worth? Contact us for a FREE valuation!

Our team is ready to help you sell your home for the highest possible price ASAP

Bought with Iryna Mikhailouskaya • Keller Williams Real Estate-Langhorne
GET MORE INFORMATION





