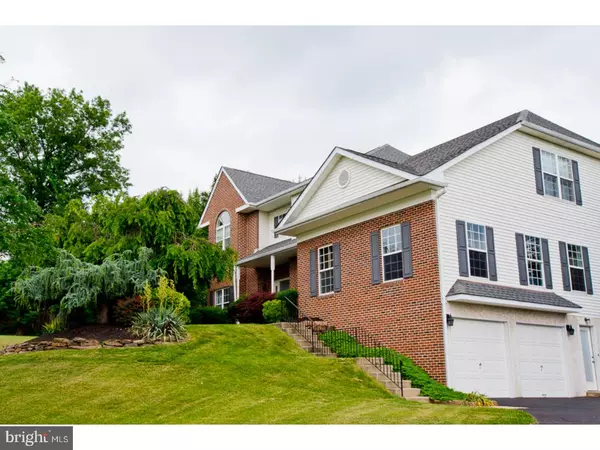$539,900
$539,900
For more information regarding the value of a property, please contact us for a free consultation.
5002 CHAUCER CT Eagleville, PA 19403
4 Beds
3 Baths
4,378 SqFt
Key Details
Sold Price $539,900
Property Type Single Family Home
Sub Type Detached
Listing Status Sold
Purchase Type For Sale
Square Footage 4,378 sqft
Price per Sqft $123
Subdivision Providence Crossin
MLS Listing ID 1003171757
Sold Date 08/28/17
Style Colonial
Bedrooms 4
Full Baths 2
Half Baths 1
HOA Y/N N
Abv Grd Liv Area 4,378
Originating Board TREND
Year Built 1997
Annual Tax Amount $9,740
Tax Year 2017
Lot Size 0.633 Acres
Acres 0.63
Lot Dimensions 141
Property Description
A Homeowner's Dream and REALTOR's Delight! Meticulously maintained and Upgraded 4300 sq foot, 4 BR 2 1/2 bath Home - located on Cul-de-sac in Providence Crossing Community, Methacton School District. Main Level Features: Stunning - Foyer, Powder Room, Large Living Room, Family Room with Wet Bar and Stone Wood-burning fireplace, Dining Room, Custom Kitchen, Office, Bonus/Game/ Billiards Room and Laundry Room. Custom Hardwood Floor throughout, tons of Recessed Lighting and Custom Woodwork. Sliders from Family Room lead to an Outdoor Paradise. Huge Patio addition - multi level, Stamped Concrete, Wrought Iron Railing, LED Lighting, Pitched Roof with Ceiling Fan and Stone Outdoor Fireplace. (See photos!!) Upstairs features 4 Bedrooms and 2 Full Baths. Master Bedroom with Vaulted Ceilings, Sitting Room, 2 walk- in closets, Master Bath with His and Her sinks, Whirl Pool Tub and Shower. Home also Features Full Finished Walk-out basement, with Work Room and 2 car attached Garage. Roof is 4 years New with 50 year Warranty. Attic R60 Insulated (extremely efficient) 2 Zone Heating and Cooling, Reverse Osmosis 6 Stage Water Filter System, Custom Wired Speakers (for Game Room and Patio) Large Yard compliments the Patio and Pool could be added. The attention to detail, function and design of this Home are truly remarkable - a Must see TODAY!
Location
State PA
County Montgomery
Area Lower Providence Twp (10643)
Zoning R2
Rooms
Other Rooms Living Room, Dining Room, Primary Bedroom, Bedroom 2, Bedroom 3, Kitchen, Family Room, Bedroom 1, Attic
Basement Full, Outside Entrance, Drainage System, Fully Finished
Interior
Interior Features Primary Bath(s), Kitchen - Island, Skylight(s), Ceiling Fan(s), WhirlPool/HotTub, Water Treat System, Wet/Dry Bar, Stall Shower, Kitchen - Eat-In
Hot Water Natural Gas
Heating Gas, Forced Air, Zoned, Energy Star Heating System, Programmable Thermostat
Cooling Central A/C
Flooring Wood, Fully Carpeted, Tile/Brick, Stone
Fireplaces Number 2
Fireplaces Type Stone
Equipment Cooktop, Built-In Range, Oven - Wall, Oven - Self Cleaning, Dishwasher, Disposal, Trash Compactor, Energy Efficient Appliances, Built-In Microwave
Fireplace Y
Window Features Bay/Bow,Energy Efficient,Replacement
Appliance Cooktop, Built-In Range, Oven - Wall, Oven - Self Cleaning, Dishwasher, Disposal, Trash Compactor, Energy Efficient Appliances, Built-In Microwave
Heat Source Natural Gas
Laundry Main Floor
Exterior
Exterior Feature Patio(s)
Garage Spaces 4.0
Utilities Available Cable TV
Water Access N
Roof Type Pitched
Accessibility None
Porch Patio(s)
Attached Garage 2
Total Parking Spaces 4
Garage Y
Building
Lot Description Cul-de-sac
Story 2
Foundation Brick/Mortar
Sewer Public Sewer
Water Public
Architectural Style Colonial
Level or Stories 2
Additional Building Above Grade
Structure Type Cathedral Ceilings,9'+ Ceilings
New Construction N
Schools
Elementary Schools Eagleville
Middle Schools Arcola
High Schools Methacton
School District Methacton
Others
Senior Community No
Tax ID 43-00-02206-127
Ownership Fee Simple
Security Features Security System
Acceptable Financing Conventional, VA, FHA 203(b), USDA
Listing Terms Conventional, VA, FHA 203(b), USDA
Financing Conventional,VA,FHA 203(b),USDA
Read Less
Want to know what your home might be worth? Contact us for a FREE valuation!

Our team is ready to help you sell your home for the highest possible price ASAP

Bought with Anthony J Keane • Entourage Elite Real Estate-Conshohocken

GET MORE INFORMATION





