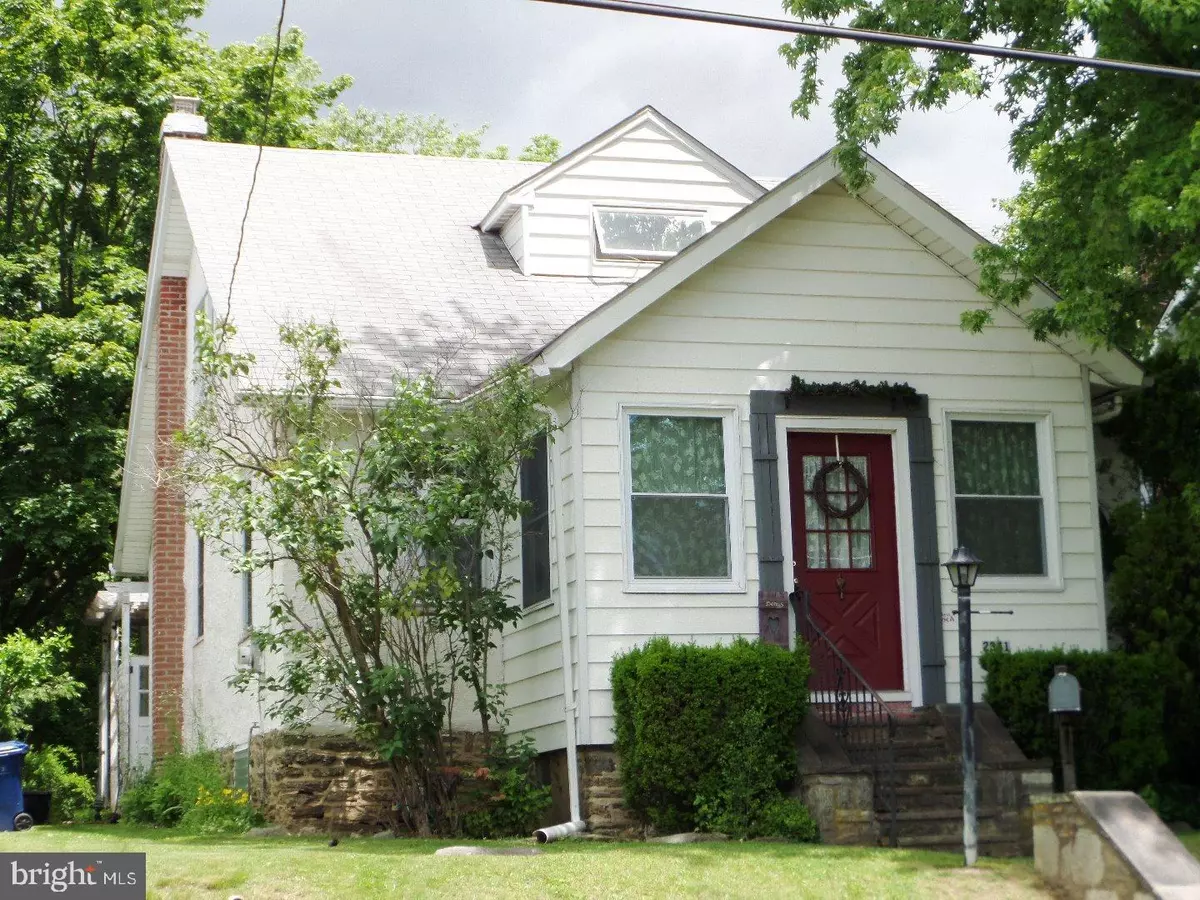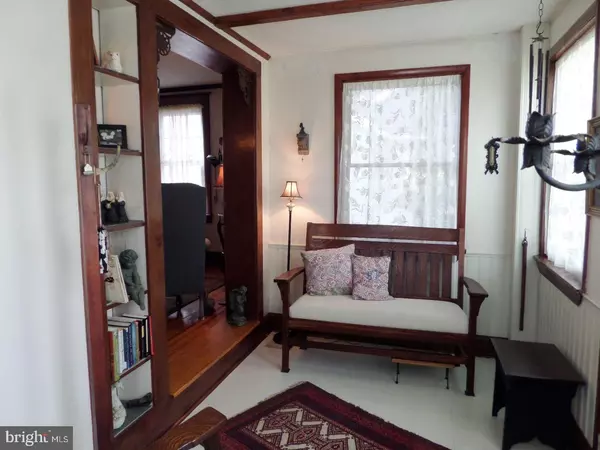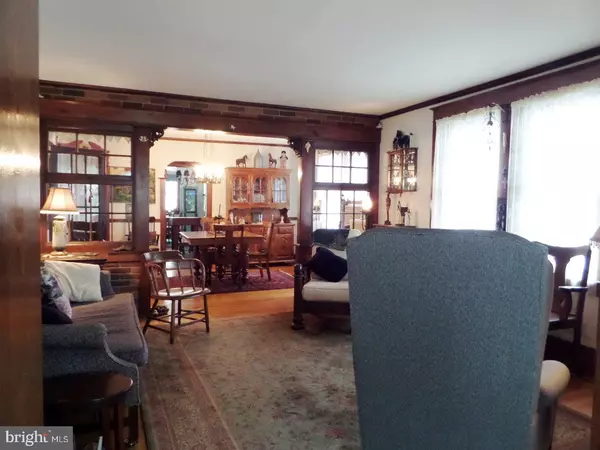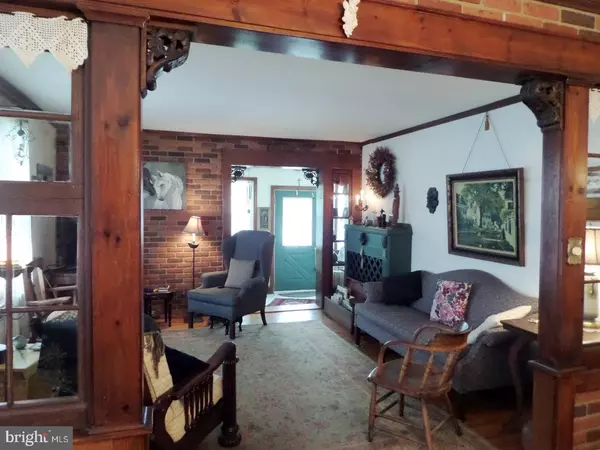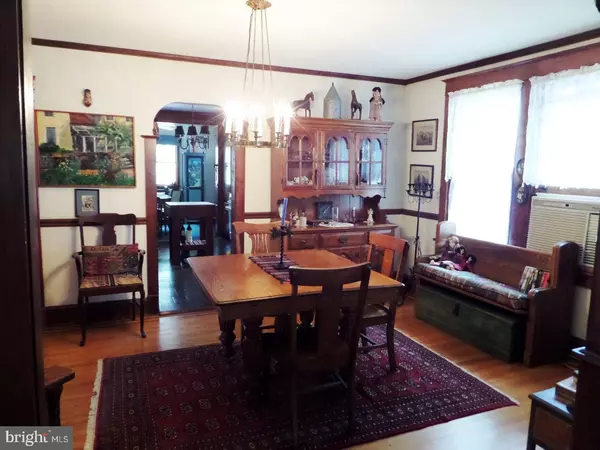$279,900
$279,900
For more information regarding the value of a property, please contact us for a free consultation.
2341 TAGUE AVE Glenside, PA 19038
4 Beds
2 Baths
1,911 SqFt
Key Details
Sold Price $279,900
Property Type Single Family Home
Sub Type Detached
Listing Status Sold
Purchase Type For Sale
Square Footage 1,911 sqft
Price per Sqft $146
Subdivision Glenside
MLS Listing ID 1003165799
Sold Date 08/15/17
Style Cape Cod
Bedrooms 4
Full Baths 1
Half Baths 1
HOA Y/N N
Abv Grd Liv Area 1,911
Originating Board TREND
Year Built 1925
Annual Tax Amount $4,744
Tax Year 2017
Lot Size 5,336 Sqft
Acres 0.12
Lot Dimensions 41
Property Description
Flawlessly nestled in a peaceful corner of Glenside in close proximity to schools K through 12(the district's award winning Abington schools), parks, public transit lines including 4 train stations & main roadways traveling in all directions plus it is simply a short stroll down the street to Revitalized Keswick Village for shopping,an assortment of restaurants and the renowned Keswick Theater for a variety of year round entertainment. At first approach one is keenly aware this matchless home has been lovingly maintained without exception. Passing through the front door into the welcoming front room/parlor where the d?cor, paint colors and furnishings set the tone for all to enjoy the relaxed atmosphere throughout this circa 1929 residence. The spacious,warm & inviting living room is filled with the same character and charm found all through the home from the inlay hardwood flooring to every window and doorway framed with period casings, to the charming details of brickwork on the walls & the cornices in the columned opening to the formal dining room to the hand painted decorative false fireplaces. Entertaining gatherings large or small is easily accomplished in the dining room. Passing through the arched opening to the sizeable kitchen where meal prep and clean up is never a chore featuring ceramic tiled walls, double ceramic sink, gas self-cleaning range, ample counter prep-space and abundant wood cabinetry with porcelain knobs.You can almost smell the comfort foods cooking.Adjoining is the sunny breakfast room for casual dining(be sure to notice the contiguous cloak room & powder room.A French door from the dining room opens to the hallway leading to 2 tranquil airy first floor bedrooms and the ceramic tiled hall bath.Ascending the stairs to the upper level take time to enjoy the charming details of the hand painted pine floors including the painted rug on the landing.The main bedroom is large enough to include a sitting area.The last bedroom is big enough to be a dorm bedroom. All bedrooms feature generous closets & 3 have ceiling fans.Descending the kitchen stairs the versatile basement hosts a large FmRm,a utility/laundry room,a workshop used as an art studio plus store room - and abundant storage.Venturing out the kitchen back door there are several entertainment spaces:a pergola covered patio,open seating area with fireplace barbeque and lawn area.The detached 2 garage is contiguous to a 2nd garage serviced by an alley for additional parking.
Location
State PA
County Montgomery
Area Abington Twp (10630)
Zoning H
Rooms
Other Rooms Living Room, Dining Room, Primary Bedroom, Bedroom 2, Bedroom 3, Kitchen, Family Room, Bedroom 1, Laundry, Other, Attic
Basement Full
Interior
Interior Features Butlers Pantry, Ceiling Fan(s), Dining Area
Hot Water Natural Gas
Heating Gas, Hot Water, Radiator
Cooling Wall Unit
Flooring Wood, Vinyl, Tile/Brick
Fireplaces Type Non-Functioning
Equipment Built-In Range, Oven - Self Cleaning
Fireplace N
Appliance Built-In Range, Oven - Self Cleaning
Heat Source Natural Gas
Laundry Basement
Exterior
Exterior Feature Patio(s)
Garage Spaces 4.0
Water Access N
Roof Type Pitched,Shingle
Accessibility None
Porch Patio(s)
Total Parking Spaces 4
Garage Y
Building
Lot Description Front Yard, Rear Yard, SideYard(s)
Story 1.5
Sewer Public Sewer
Water Public
Architectural Style Cape Cod
Level or Stories 1.5
Additional Building Above Grade
New Construction N
Schools
Elementary Schools Copper Beech
Middle Schools Abington Junior
High Schools Abington Senior
School District Abington
Others
Senior Community No
Tax ID 30-00-65808-006
Ownership Fee Simple
Read Less
Want to know what your home might be worth? Contact us for a FREE valuation!

Our team is ready to help you sell your home for the highest possible price ASAP

Bought with Anna V Skale • Keller Williams Main Line

GET MORE INFORMATION

