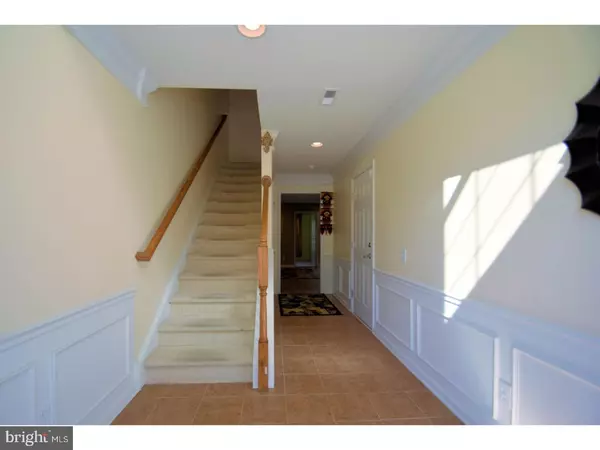$293,500
$300,000
2.2%For more information regarding the value of a property, please contact us for a free consultation.
224 BAXTER DR Phoenixville, PA 19460
4 Beds
4 Baths
2,170 SqFt
Key Details
Sold Price $293,500
Property Type Townhouse
Sub Type Interior Row/Townhouse
Listing Status Sold
Purchase Type For Sale
Square Footage 2,170 sqft
Price per Sqft $135
Subdivision Longford Crossing
MLS Listing ID 1003162849
Sold Date 09/01/17
Style Colonial
Bedrooms 4
Full Baths 3
Half Baths 1
HOA Fees $93/mo
HOA Y/N Y
Abv Grd Liv Area 2,170
Originating Board TREND
Year Built 2008
Annual Tax Amount $5,763
Tax Year 2017
Lot Size 1,037 Sqft
Acres 0.02
Lot Dimensions 0X0
Property Description
This Gorgeous Silverbrook Model features 3 floors of finished Living in a home that you MUST see! The Main fl features a Living room with gleaming hardwood flooring, large Windows for plenty of natural light and triple crown molding that adds just the right Elegance! The Dining rm, which is fully open to the Living rm, adds plenty of room for Family Dinners, or added entertaining space. Enter the Kitchen/Eat in area and be amazed. 42" Cherry Cabinetry, Corian counters with a Breakfast Bar, Newer Stainless Appliances (5 Burner Oven approx. 5 months old, Dishwasher 1 year old, New Microwave and Newer Refrigerator), PLUS a newer installed Backsplash and Tile Flooring! There you will also find a Breakfast room, Sunroom with tons of light and sliders leading to the rear deck and more!! The rear view is one you won't see in many of these homes as you have NO home directly behind this one! A Powder room finishes this floor off perfectly. The second level has 3 well sized bedrooms, including the Master Suite! A large Master bedroom featuring a Large Walk in closet plus a Master Bath with Large Soaking tub is perfect for unwinding after a long day. A Full Hall Bath completes this level nicely. Need more room?? How about the full finished Lower Level! A large open tiled area that is currently used as an entertainment room.....4th Bedroom/Exercise room, Laundry room on this level....Full 3rd Bath...Walkout to a Paver patio...what else could you want! Added bonus is a full attached Garage, community parking right across the street as well as driveway parking, close to 422, 29, 23 and a short drive to King of Prussia, the City, tons of shopping only minutes away.....Don't wait long! This is your NEXT home!
Location
State PA
County Montgomery
Area Upper Providence Twp (10661)
Zoning R4
Rooms
Other Rooms Living Room, Dining Room, Primary Bedroom, Bedroom 2, Bedroom 3, Kitchen, Family Room, Bedroom 1, Laundry, Other
Basement Full
Interior
Interior Features Primary Bath(s), Butlers Pantry, Ceiling Fan(s), Kitchen - Eat-In
Hot Water Natural Gas
Heating Gas, Forced Air
Cooling Central A/C
Flooring Wood, Tile/Brick
Fireplace N
Heat Source Natural Gas
Laundry Lower Floor
Exterior
Exterior Feature Deck(s), Patio(s)
Garage Spaces 1.0
Utilities Available Cable TV
Water Access N
Accessibility None
Porch Deck(s), Patio(s)
Total Parking Spaces 1
Garage N
Building
Story 2
Sewer Public Sewer
Water Public
Architectural Style Colonial
Level or Stories 2
Additional Building Above Grade
Structure Type 9'+ Ceilings
New Construction N
Schools
Middle Schools Spring-Ford Ms 8Th Grade Center
High Schools Spring-Ford Senior
School District Spring-Ford Area
Others
HOA Fee Include Common Area Maintenance,Lawn Maintenance,Snow Removal,Trash
Senior Community No
Tax ID 61-00-02939-345
Ownership Condominium
Acceptable Financing Conventional, VA, FHA 203(b)
Listing Terms Conventional, VA, FHA 203(b)
Financing Conventional,VA,FHA 203(b)
Read Less
Want to know what your home might be worth? Contact us for a FREE valuation!

Our team is ready to help you sell your home for the highest possible price ASAP

Bought with Billy-Jo R Salkowski • RE/MAX Achievers-Collegeville

GET MORE INFORMATION





