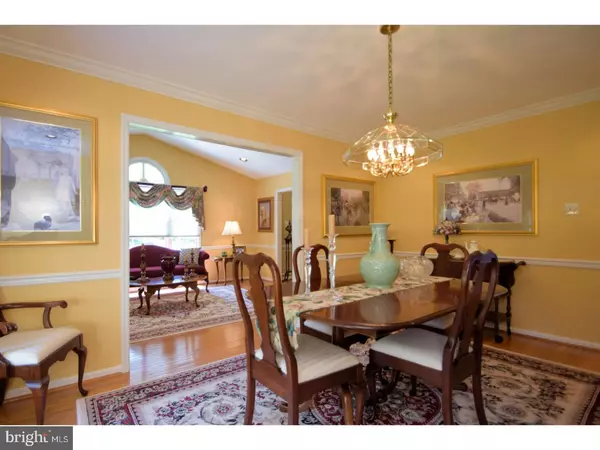$372,000
$385,000
3.4%For more information regarding the value of a property, please contact us for a free consultation.
125 PINECREST LN Lansdale, PA 19446
3 Beds
3 Baths
2,430 SqFt
Key Details
Sold Price $372,000
Property Type Townhouse
Sub Type End of Row/Townhouse
Listing Status Sold
Purchase Type For Sale
Square Footage 2,430 sqft
Price per Sqft $153
Subdivision Pine Crest
MLS Listing ID 1003139765
Sold Date 03/29/17
Style Other
Bedrooms 3
Full Baths 2
Half Baths 1
HOA Fees $198/mo
HOA Y/N Y
Abv Grd Liv Area 2,430
Originating Board TREND
Year Built 1994
Annual Tax Amount $5,682
Tax Year 2017
Lot Size 9,015 Sqft
Acres 0.21
Lot Dimensions 135
Property Description
Impeccable former PineCrest sample home. End unit with great view of Golf Course. You are welcomed by an impressive 2 story foyer featuring hardwood floors, crown molding, chair rail, wainscoting and picture frame trim work. To the left is the huge family room with beautiful hardwood flooring, wood burning fireplace with lovely mantle, chair molding, crown molding, recessed lighting, ceiling fan, golf course views and door to the deck. The large eat in kitchen features a bright breakfast area with walkout bay window, hardwood floors, raised panel cabinets, oversized sink, spill free cook top, recessed lighting, pantry, dishwasher, built in microwave and more. Next to the kitchen is the nicest laundry room you ever saw complete with hardwood flooring, shelving and entrance to garage. The formal dining room boasts hardwood flooring, recessed lighting, chair rail, crown molding and a bay window. The living room has a grand cathedral ceiling with recessed lighting, chair rail and beautiful hardwood flooring. On the 2nd floor, a double door entry will lead you to the spacious main bedroom suite featuring cathedral ceiling, 2 walk in closets, hardwood floors, recessed lighting, chair rail and ceiling fan. The main bedroom suite also consists of a large private bathroom with double bowl sink, makeup desk, whirlpool tub, vaulted ceiling, recessed lighting and ceramic tile floor/surrounds. Completing the 2nd floor are 2 more bedrooms with large closets, hardwood floors and ceiling fans along with a ceramic tile hall bathroom. The large 26 x 16 trex type deck and stone patio give you plenty of space to enjoy the incredible golf views. You will notice how impeccably this home has been maintained including a new water heater and heater in December 2014. Roof is also only about 8 years old. Very convenient to plenty of overflow parking.
Location
State PA
County Montgomery
Area Montgomery Twp (10646)
Zoning R6
Rooms
Other Rooms Living Room, Dining Room, Primary Bedroom, Bedroom 2, Kitchen, Family Room, Bedroom 1, Other
Basement Full
Interior
Interior Features Dining Area
Hot Water Natural Gas
Heating Gas, Forced Air
Cooling Central A/C
Flooring Wood
Fireplaces Number 1
Equipment Dishwasher, Refrigerator, Disposal
Fireplace Y
Appliance Dishwasher, Refrigerator, Disposal
Heat Source Natural Gas
Laundry Main Floor
Exterior
Exterior Feature Deck(s), Patio(s)
Garage Spaces 3.0
View Y/N Y
Water Access N
View Golf Course
Accessibility None
Porch Deck(s), Patio(s)
Attached Garage 1
Total Parking Spaces 3
Garage Y
Building
Story 2
Sewer Public Sewer
Water Public
Architectural Style Other
Level or Stories 2
Additional Building Above Grade
Structure Type Cathedral Ceilings
New Construction N
Schools
School District North Penn
Others
HOA Fee Include Common Area Maintenance,Lawn Maintenance,Snow Removal,Trash
Senior Community No
Tax ID 46-00-03082-296
Ownership Fee Simple
Read Less
Want to know what your home might be worth? Contact us for a FREE valuation!

Our team is ready to help you sell your home for the highest possible price ASAP

Bought with Anthony M Clemente • BHHS Fox & Roach-Blue Bell

GET MORE INFORMATION





