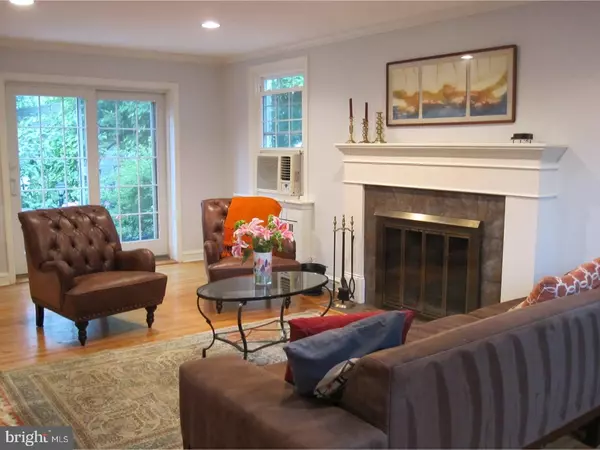$310,000
$310,000
For more information regarding the value of a property, please contact us for a free consultation.
801 PITT RD Cheltenham, PA 19012
4 Beds
4 Baths
1,781 SqFt
Key Details
Sold Price $310,000
Property Type Single Family Home
Sub Type Detached
Listing Status Sold
Purchase Type For Sale
Square Footage 1,781 sqft
Price per Sqft $174
Subdivision Rowland Park
MLS Listing ID 1003165137
Sold Date 07/21/17
Style Colonial
Bedrooms 4
Full Baths 3
Half Baths 1
HOA Y/N N
Abv Grd Liv Area 1,781
Originating Board TREND
Year Built 1935
Annual Tax Amount $7,215
Tax Year 2017
Lot Size 0.267 Acres
Acres 0.27
Lot Dimensions 85
Property Description
Current Homeowners have done it all, just move in and enjoy this impressive updated Colonial Home situated on one of the prettiest streets in Rowland Park. This home features beautiful gleaming hardwood flooring throughout, large living room with fireplace and stately mantel. Enjoy cooking and entertaining in your beautiful kitchen/dining area with soap stone counter tops, cherry cabinets with a chocolate finish, stainless steel appliances and beautiful wood flooring. Off the kitchen is a half bath, entrance to garage and stairs to either your personal office/guest room with full bath and plenty of storage. The main stairs which have recently been refinished along with the 2nd floor hallway provide a beautiful entrance to updated hall bathroom, additional bedrooms, including the main bedroom with full bath and 2 large closets. There is also a large 3rd floor that offers wonderful open space for either a media room or additional bedrooms. The living room sliding doors lead out to the lovely rear yard with bluestone patio, gas grill,lush gardens and a one room cottage with heat and electric, which has many uses from an art/yoga studio to that man cave (currently music room). There is also a side screened in sun porch, full finished basement with a fire place, workbench and laundry. Come and enjoy living in this wonderful community , walking distance to local parks, library, elementary school and a 20 minute commute to center city by local transportation. Extras: Gas Heater 2012, Water Heater 2016, Fireplace relined capped, Kitchen renovation, windows, bluestone patio expanded plus more complete in 2012, 1 year Weichert Home Warranty
Location
State PA
County Montgomery
Area Cheltenham Twp (10631)
Zoning R5
Rooms
Other Rooms Living Room, Dining Room, Primary Bedroom, Bedroom 2, Bedroom 3, Kitchen, Family Room, Bedroom 1, Laundry, Other
Basement Full, Outside Entrance, Fully Finished
Interior
Interior Features Primary Bath(s), Kitchen - Island, Stall Shower, Kitchen - Eat-In
Hot Water Natural Gas
Heating Gas, Electric, Hot Water, Radiator, Baseboard, Radiant
Cooling Wall Unit
Flooring Wood, Fully Carpeted, Tile/Brick
Fireplaces Number 2
Equipment Built-In Range, Dishwasher, Disposal
Fireplace Y
Window Features Replacement
Appliance Built-In Range, Dishwasher, Disposal
Heat Source Natural Gas, Electric
Laundry Basement
Exterior
Exterior Feature Patio(s)
Parking Features Inside Access
Garage Spaces 3.0
Water Access N
Roof Type Slate
Accessibility None
Porch Patio(s)
Attached Garage 1
Total Parking Spaces 3
Garage Y
Building
Story 3+
Sewer Public Sewer
Water Public
Architectural Style Colonial
Level or Stories 3+
Additional Building Above Grade
New Construction N
Schools
Elementary Schools Cheltenham
Middle Schools Cedarbrook
High Schools Cheltenham
School District Cheltenham
Others
Senior Community No
Tax ID 31-00-22402-004
Ownership Fee Simple
Read Less
Want to know what your home might be worth? Contact us for a FREE valuation!

Our team is ready to help you sell your home for the highest possible price ASAP

Bought with William Shaughnessy • RE/MAX Regency Realty

GET MORE INFORMATION





