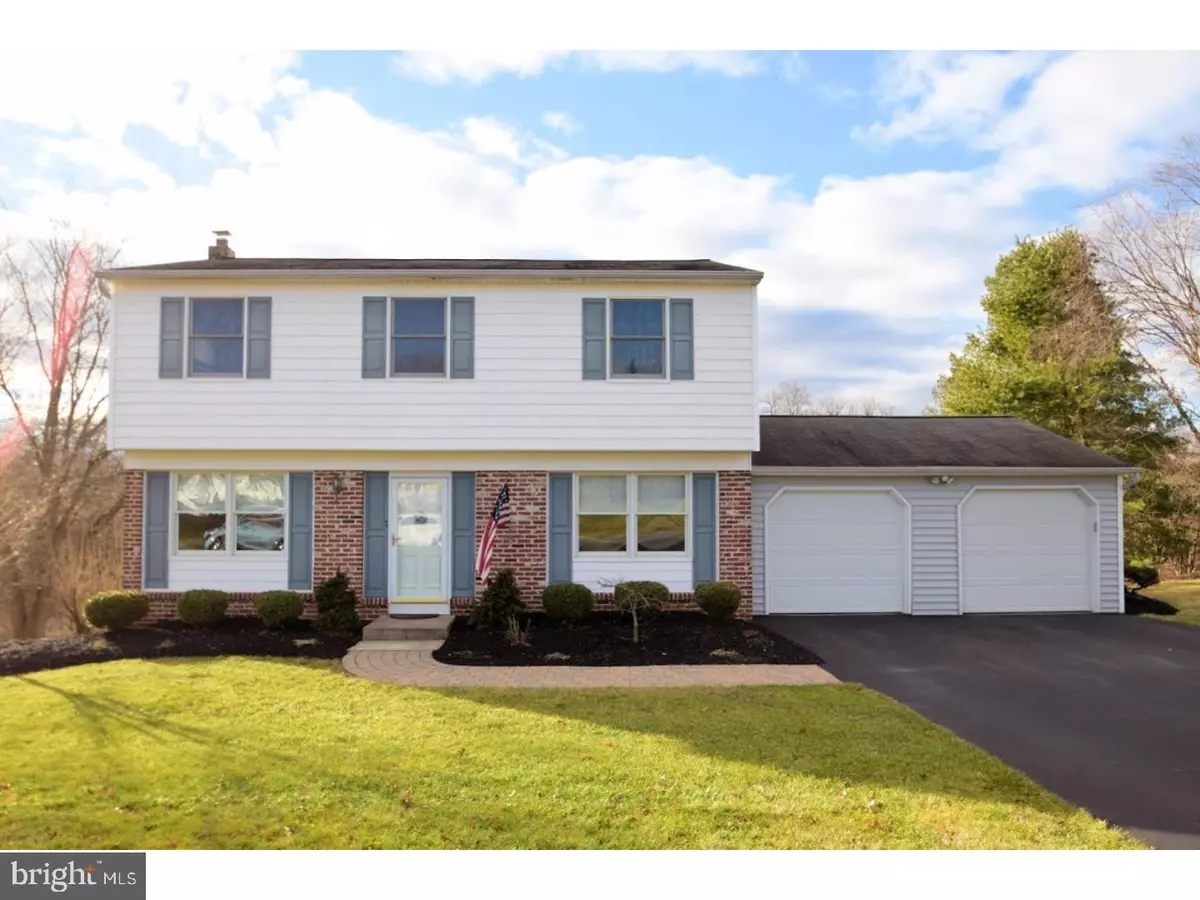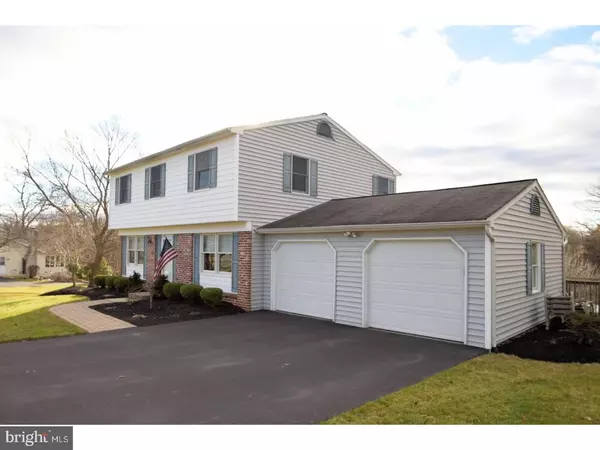$379,000
$389,900
2.8%For more information regarding the value of a property, please contact us for a free consultation.
1506 SUSAN DR Lansdale, PA 19446
4 Beds
2 Baths
2,182 SqFt
Key Details
Sold Price $379,000
Property Type Single Family Home
Sub Type Detached
Listing Status Sold
Purchase Type For Sale
Square Footage 2,182 sqft
Price per Sqft $173
Subdivision None Available
MLS Listing ID 1003141077
Sold Date 03/24/17
Style Colonial
Bedrooms 4
Full Baths 1
Half Baths 1
HOA Y/N N
Abv Grd Liv Area 2,182
Originating Board TREND
Year Built 1978
Annual Tax Amount $5,536
Tax Year 2017
Lot Size 0.732 Acres
Acres 0.73
Lot Dimensions 112
Property Description
A lovely paver walkway welcomes you to this beautifully maintained colonial! First floor features include a formal living room, large kitchen with breakfast area and family room.The kitchen has under cabinet and recessed lighting. The family room is right off the kitchen and could be used as a formal dining room. A spacious, warm and accommodating sunroom addition features a cathedral ceiling, Anderson windows and an Anderson slider that opens to the multi level Timbertech decking. The sunroom offers you a tranquil view of sunsets and a very private yard! The perfect spot for morning coffee or relaxing at the end of a long day! Laundry and powder rooms complete the first floor. The walk-out basement offers plenty of storage. Upstairs you'll find four bedrooms and an updated hall bath! Additional features include a two car attached garage, an oversized driveway for plenty of parking and Anderson windows throughout. Easy access to the turnpike and close proximity to Skippack Village, area parks, and Freddy Hill Farms! A wonderful place to call home!
Location
State PA
County Montgomery
Area Towamencin Twp (10653)
Zoning R175
Rooms
Other Rooms Living Room, Primary Bedroom, Bedroom 2, Bedroom 3, Kitchen, Family Room, Bedroom 1, Other
Basement Full, Outside Entrance
Interior
Interior Features Ceiling Fan(s), Kitchen - Eat-In
Hot Water Electric
Heating Oil, Forced Air
Cooling Central A/C
Flooring Fully Carpeted, Tile/Brick
Equipment Oven - Self Cleaning, Dishwasher, Built-In Microwave
Fireplace N
Appliance Oven - Self Cleaning, Dishwasher, Built-In Microwave
Heat Source Oil
Laundry Main Floor
Exterior
Exterior Feature Deck(s)
Parking Features Garage Door Opener
Garage Spaces 5.0
Water Access N
Roof Type Pitched,Shingle
Accessibility None
Porch Deck(s)
Attached Garage 2
Total Parking Spaces 5
Garage Y
Building
Story 2
Sewer Public Sewer
Water Public
Architectural Style Colonial
Level or Stories 2
Additional Building Above Grade
Structure Type Cathedral Ceilings
New Construction N
Schools
High Schools North Penn Senior
School District North Penn
Others
Senior Community No
Tax ID 53-00-08463-061
Ownership Fee Simple
Read Less
Want to know what your home might be worth? Contact us for a FREE valuation!

Our team is ready to help you sell your home for the highest possible price ASAP

Bought with M. Faith F Philip • Coldwell Banker Realty
GET MORE INFORMATION





