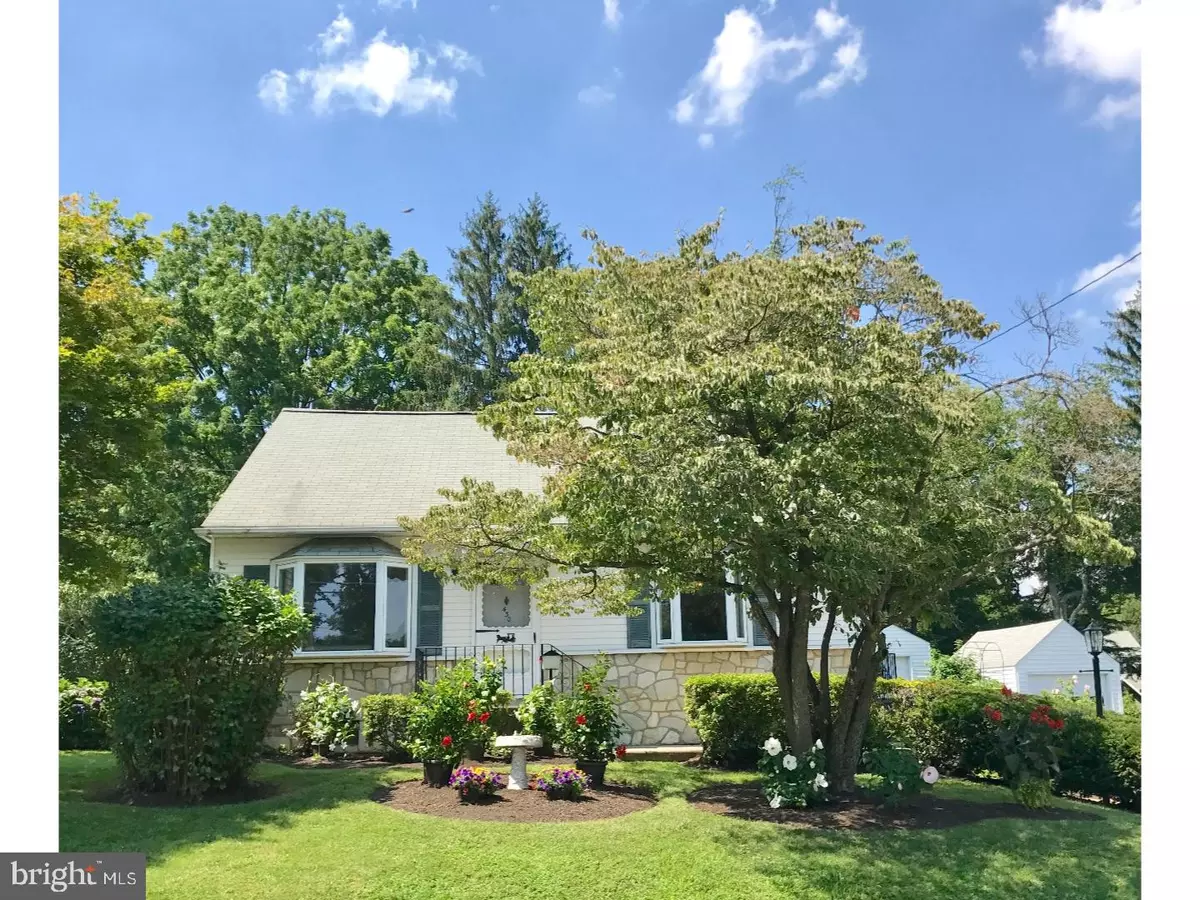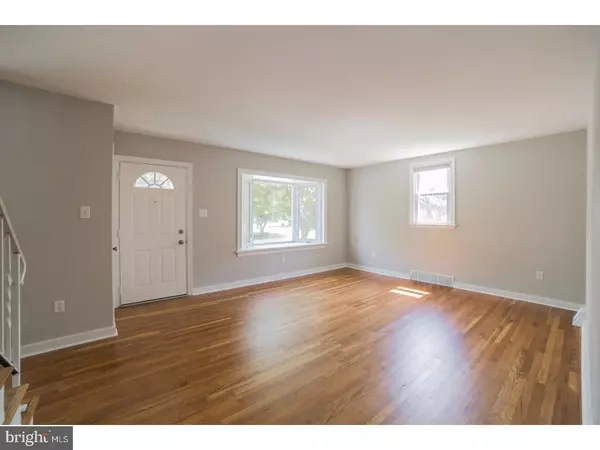$267,500
$265,000
0.9%For more information regarding the value of a property, please contact us for a free consultation.
430 PENN AVE Glenside, PA 19038
4 Beds
2 Baths
1,680 SqFt
Key Details
Sold Price $267,500
Property Type Single Family Home
Sub Type Detached
Listing Status Sold
Purchase Type For Sale
Square Footage 1,680 sqft
Price per Sqft $159
Subdivision Glenside
MLS Listing ID 1000462235
Sold Date 10/06/17
Style Cape Cod
Bedrooms 4
Full Baths 1
Half Baths 1
HOA Y/N N
Abv Grd Liv Area 1,680
Originating Board TREND
Year Built 1955
Annual Tax Amount $4,961
Tax Year 2017
Lot Size 8,620 Sqft
Acres 0.2
Lot Dimensions 80
Property Description
This home is priced below appraised value!! Located in the ever popular Glenside you will find the single owner home, FIRST TIME ON THE MARKET, well maintained, ready to move into single family home. This large home is highlighted by its 4 bedrooms, easy ability to convert to two full bathrooms, rare detached garage, shed house, private yard, central air, replacement windows, new paint job, refinished original hardwood floors and much much more. As you pull into the oversized driveway, you will first notice the attractive landscaping. Follow the path to the front door and as you open it, you will notice the large living room highlighted by the natural plank wood floors and large bow window which allows for lots of natural lighting to penetrate through. Off of the living room, you will find the semi formal dining area which opens to the full eat in kitchen. The kitchen features newer upgraded cabinets, appliance package, extra counter space and an abundance of outlets for all that kitchen equipment you have dreamed of owning. Also on this main level you will find two large bedrooms. One of the bedrooms used to be used as a laundry area for added convenience. Located off of this bedroom is the Three season room with recent painting and new carpet. The sunroom over looks the expansive backyard and is the perfect place for those relaxing evenings. Take the extra wide steps to the upstairs level where you find two additional large sized bedrooms, a half bath which is already plumbed to add a shower. There is a very large storage closet which leads to addition eave storage. Speaking of storage, let's not forget the basement which could utilized in many different ways. For even more storage, there is a detached garage and a solid block storage building for gardening tools or possible workshop. As you can see, there is no lack of storage in this large home. Located a short distance to train station, shopping and major roads, this is an ideal location. This wonderful property is not expected to last on the market long so be sure to schedule your showing today.
Location
State PA
County Montgomery
Area Abington Twp (10630)
Zoning H
Rooms
Other Rooms Living Room, Dining Room, Primary Bedroom, Bedroom 2, Bedroom 3, Kitchen, Bedroom 1
Basement Full, Unfinished
Interior
Interior Features Ceiling Fan(s), Kitchen - Eat-In
Hot Water Natural Gas
Heating Forced Air
Cooling Central A/C
Flooring Wood
Fireplace N
Window Features Energy Efficient,Replacement
Heat Source Natural Gas
Laundry Main Floor, Basement
Exterior
Garage Spaces 4.0
Water Access N
Roof Type Pitched
Accessibility None
Total Parking Spaces 4
Garage Y
Building
Lot Description Level, Rear Yard
Story 1.5
Sewer Public Sewer
Water Public
Architectural Style Cape Cod
Level or Stories 1.5
Additional Building Above Grade
New Construction N
Schools
School District Abington
Others
Senior Community No
Tax ID 30-00-52468-008
Ownership Fee Simple
Acceptable Financing Conventional, VA, FHA 203(b)
Listing Terms Conventional, VA, FHA 203(b)
Financing Conventional,VA,FHA 203(b)
Read Less
Want to know what your home might be worth? Contact us for a FREE valuation!

Our team is ready to help you sell your home for the highest possible price ASAP

Bought with Jon P Miller • Keller Williams Philadelphia

GET MORE INFORMATION





