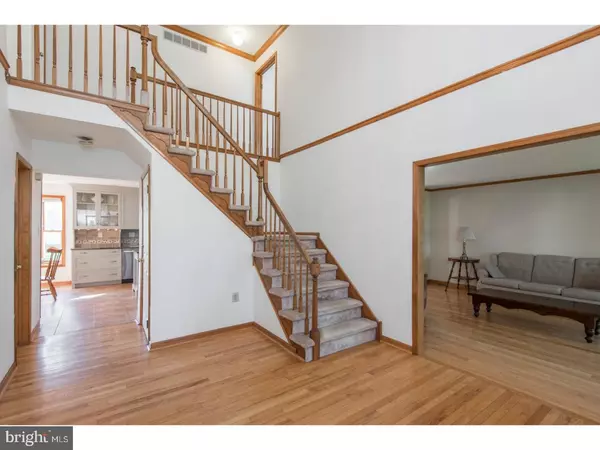$455,000
$465,000
2.2%For more information regarding the value of a property, please contact us for a free consultation.
1964 BLUE FOX DR Lansdale, PA 19446
4 Beds
3 Baths
3,040 SqFt
Key Details
Sold Price $455,000
Property Type Single Family Home
Sub Type Detached
Listing Status Sold
Purchase Type For Sale
Square Footage 3,040 sqft
Price per Sqft $149
Subdivision Quail Ridge
MLS Listing ID 1000459281
Sold Date 11/03/17
Style Colonial
Bedrooms 4
Full Baths 2
Half Baths 1
HOA Y/N N
Abv Grd Liv Area 3,040
Originating Board TREND
Year Built 1988
Annual Tax Amount $7,264
Tax Year 2017
Lot Size 0.766 Acres
Acres 0.77
Lot Dimensions 25
Property Description
This might just be the one you've been waiting for! Classic Center Hallway Colonial in a small development on a cul de sac street, in a great location and beautifully landscaped for privacy. You enter from a front porch to be greeted in the impressive two story foyer and with hardwood floors which you will find throughout this lovely home. Wait until you see the fabulous new kitchen with all the latest features like lighted cabinets, beautiful back splash, soft closure drawers, fabulous pantry, granite counter tops, exceptional five burner range, and stainless steel appliances including the farmhouse sink, plus much more. The kitchen is open to the breakfast room and family room with a brick wood burning fireplace, triple windows, and recessed lighting. Cooking and gathering in the kitchen/breakfast room/family room will be a real treat. The dining room is spacious enough to easily accommodate a table for twelve or more. French doors from the dining room lead directly to a huge cathedral ceiling three season room. This home is built for entertaining in style any season of the year. Completing the main level are a large formal living room, office/study, updated powder room and laundry room leading to the attached two car garage with brand new doors. Upstairs you will find the master suite with walk-in closet, sun lit sitting room and a very large bathroom with neutral tile, a brand new double vanity, a Jacuzzi tub and separate shower. Three additional spacious bedrooms and hall bath complete the upper level. The home has exceptional natural light, with windows on the main level that are nearly floor to ceiling. The three season room leads to a great Trex-like deck and a side yard which provides plenty of level space for outdoor games and entertaining. Mature evergreen trees define the perimeter of the property providing privacy, and extensive landscaping completes the beauty of the setting. Updates and extras available on a separate list and include a new roof (2014) and new insulated garage doors (2017). The home is located near Merck with easy access to major highways, trains and shopping. Seller will provide a one year American Home Shield Home Warranty to the Buyer.
Location
State PA
County Montgomery
Area Upper Gwynedd Twp (10656)
Zoning R2
Rooms
Other Rooms Living Room, Dining Room, Primary Bedroom, Bedroom 2, Bedroom 3, Kitchen, Family Room, Bedroom 1, Study, Other, Attic
Basement Full, Unfinished
Interior
Interior Features Kitchen - Eat-In
Hot Water Natural Gas
Heating Forced Air
Cooling Central A/C
Flooring Wood
Fireplaces Number 1
Fireplaces Type Brick
Equipment Oven - Self Cleaning
Fireplace Y
Appliance Oven - Self Cleaning
Heat Source Natural Gas
Laundry Main Floor
Exterior
Exterior Feature Deck(s), Porch(es)
Garage Spaces 5.0
Water Access N
Accessibility None
Porch Deck(s), Porch(es)
Attached Garage 2
Total Parking Spaces 5
Garage Y
Building
Story 2
Sewer Public Sewer
Water Public
Architectural Style Colonial
Level or Stories 2
Additional Building Above Grade
New Construction N
Schools
Elementary Schools Gwynedd Square
Middle Schools Penndale
High Schools North Penn Senior
School District North Penn
Others
Senior Community No
Tax ID 56-00-00406-852
Ownership Fee Simple
Read Less
Want to know what your home might be worth? Contact us for a FREE valuation!

Our team is ready to help you sell your home for the highest possible price ASAP

Bought with Michael A Zanolli • Keller Williams Real Estate-Montgomeryville

GET MORE INFORMATION





