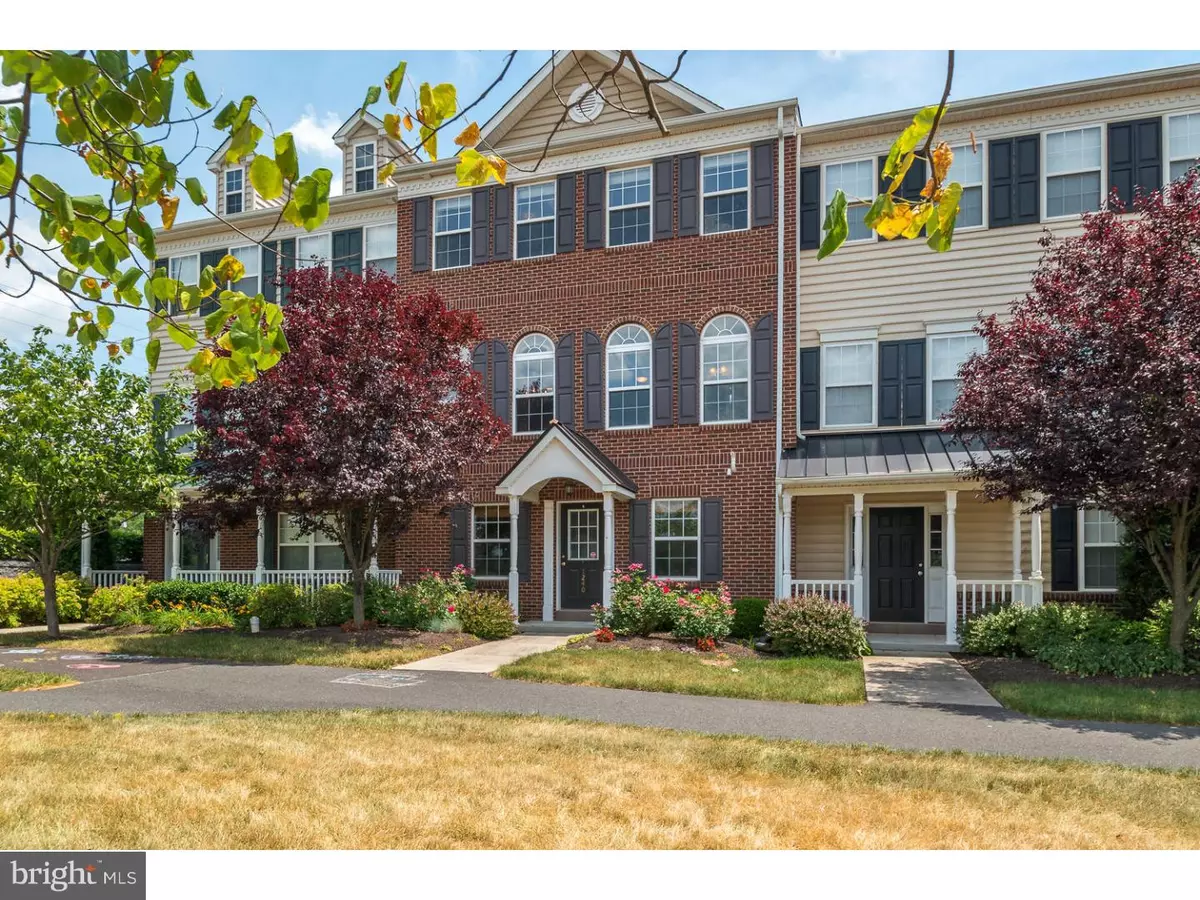$220,000
$224,900
2.2%For more information regarding the value of a property, please contact us for a free consultation.
1240 ROSEMONT TER Pennsburg, PA 18073
3 Beds
3 Baths
2,430 SqFt
Key Details
Sold Price $220,000
Property Type Townhouse
Sub Type Interior Row/Townhouse
Listing Status Sold
Purchase Type For Sale
Square Footage 2,430 sqft
Price per Sqft $90
Subdivision Northgate
MLS Listing ID 1003477891
Sold Date 10/05/16
Style Colonial
Bedrooms 3
Full Baths 2
Half Baths 1
HOA Fees $113/mo
HOA Y/N Y
Abv Grd Liv Area 2,430
Originating Board TREND
Year Built 2008
Annual Tax Amount $3,786
Tax Year 2016
Lot Size 1,116 Sqft
Acres 0.03
Lot Dimensions 28X29
Property Description
Recent price drop on this impeccable three bedroom home! Located in the Northgate Community and offering three full floors of luxurious living space! The main level features a formal living room with cozy gas fireplace, french doors to rear deck, gourmet kitchen with black appliances, 42" Maple cabinets, and Corian countertops. Also on main floor; a separate breakfast nook, dining room overlooking the park, and powder room. Second floor features the Master Bedroom suite with sitting area, bathroom with soaking tub, upgraded shower with seats, and a HUGE walk-in closet. The two spacious secondary bedrooms are serviced by full hall bath. A separate laundry room with cabinets and wash-sink complete the upstairs. Lower level features large family room with outside entrance and some unfinished storage space. Comfortable and economical gas heat and central air, one car attached insulated garage with auto opener, and heater. Driveway is longer than most and can fit two cars, home is also located near overflow parking so you never have to worry about parking space. New but BETTER! Do not miss this home!
Location
State PA
County Montgomery
Area Upper Hanover Twp (10657)
Zoning R3
Rooms
Other Rooms Living Room, Dining Room, Primary Bedroom, Bedroom 2, Kitchen, Family Room, Bedroom 1, Laundry, Other, Attic
Basement Full, Outside Entrance, Fully Finished
Interior
Interior Features Primary Bath(s), Kitchen - Island, Ceiling Fan(s), Kitchen - Eat-In
Hot Water Natural Gas
Heating Gas, Hot Water, Energy Star Heating System
Cooling Central A/C
Flooring Wood, Fully Carpeted, Vinyl
Fireplaces Number 1
Fireplaces Type Marble
Equipment Oven - Self Cleaning, Dishwasher, Disposal, Energy Efficient Appliances, Built-In Microwave
Fireplace Y
Appliance Oven - Self Cleaning, Dishwasher, Disposal, Energy Efficient Appliances, Built-In Microwave
Heat Source Natural Gas
Laundry Upper Floor
Exterior
Exterior Feature Deck(s), Porch(es)
Parking Features Garage Door Opener
Garage Spaces 3.0
Utilities Available Cable TV
Water Access N
Roof Type Pitched
Accessibility None
Porch Deck(s), Porch(es)
Total Parking Spaces 3
Garage N
Building
Story 3+
Sewer Public Sewer
Water Public
Architectural Style Colonial
Level or Stories 3+
Additional Building Above Grade
Structure Type 9'+ Ceilings
New Construction N
Schools
Middle Schools Upper Perkiomen
High Schools Upper Perkiomen
School District Upper Perkiomen
Others
Senior Community No
Tax ID 57-00-01015-463
Ownership Fee Simple
Acceptable Financing Conventional, VA, FHA 203(b), USDA
Listing Terms Conventional, VA, FHA 203(b), USDA
Financing Conventional,VA,FHA 203(b),USDA
Read Less
Want to know what your home might be worth? Contact us for a FREE valuation!

Our team is ready to help you sell your home for the highest possible price ASAP

Bought with Jesse W Strange • Better Homes and Gardens Real Estate Phoenixville

GET MORE INFORMATION





