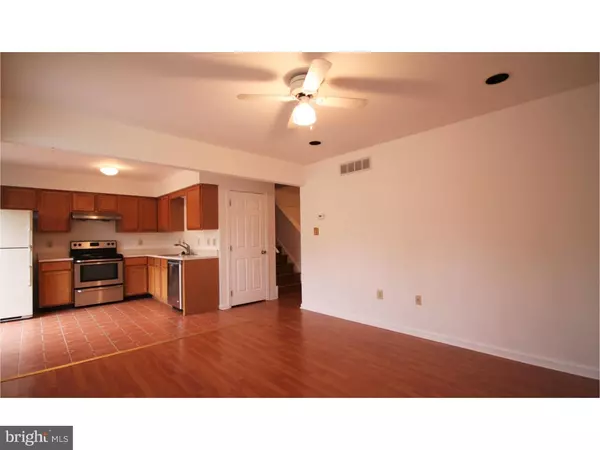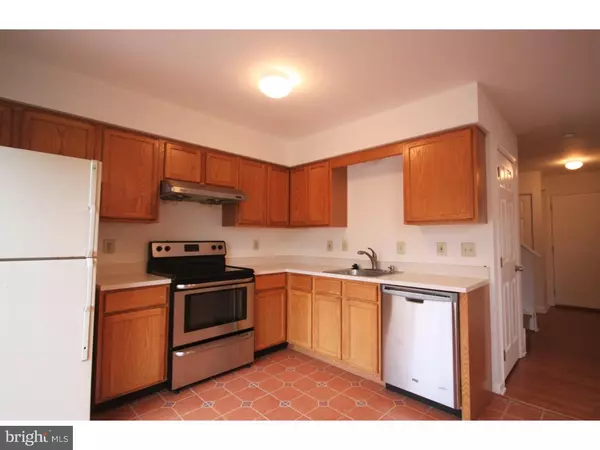$253,000
$259,900
2.7%For more information regarding the value of a property, please contact us for a free consultation.
1352 VALLEY DR Gwynedd, PA 19446
3 Beds
3 Baths
1,588 SqFt
Key Details
Sold Price $253,000
Property Type Townhouse
Sub Type Interior Row/Townhouse
Listing Status Sold
Purchase Type For Sale
Square Footage 1,588 sqft
Price per Sqft $159
Subdivision Stonegate
MLS Listing ID 1003481695
Sold Date 12/29/16
Style Colonial
Bedrooms 3
Full Baths 2
Half Baths 1
HOA Fees $60/mo
HOA Y/N Y
Abv Grd Liv Area 1,588
Originating Board TREND
Year Built 1998
Annual Tax Amount $3,655
Tax Year 2016
Lot Size 2,450 Sqft
Acres 0.06
Lot Dimensions 25X98
Property Sub-Type Interior Row/Townhouse
Property Description
Beautiful describe updated open concept townhouse in Stonegate community. As you walk from the lovely stone front, enter the neutral tastefully designed open living room, you will see the newer hardwood flooring and oak stairs throughout the entire of the house. The kitchen is full eat in with oak cabinetry and flows to the family room for extra space to entertain. Sliders to the large deck with views of tree lined open space beyond the backyard. The 2nd floor provides an enormous master bedroom, high, vaulted ceiling, en-suite master bath a walk in closet and additional storage space. The 2nd and 3rd bedrooms with ample closets, a computer station space and a hall bath. Newer HVAC system in 2014. Newer hot water heater in 2011. The basement has a walk out to the lovely back space that is both scenic and serene. So many nice touches and good light throughout this home. For your pleasure they have tennis courts and playgrounds. Let's not forget the low taxes and association fees. This home is close to public transportation and has plenty of shopping and dining.
Location
State PA
County Montgomery
Area Upper Gwynedd Twp (10656)
Zoning TH
Rooms
Other Rooms Living Room, Dining Room, Primary Bedroom, Bedroom 2, Kitchen, Family Room, Bedroom 1
Basement Full
Interior
Interior Features Primary Bath(s), Kitchen - Eat-In
Hot Water Natural Gas
Heating Gas
Cooling Central A/C
Flooring Wood, Tile/Brick
Fireplace N
Heat Source Natural Gas
Laundry Lower Floor
Exterior
Exterior Feature Deck(s)
Garage Spaces 3.0
Water Access N
Roof Type Shingle
Accessibility None
Porch Deck(s)
Attached Garage 1
Total Parking Spaces 3
Garage Y
Building
Story 2
Sewer Public Sewer
Water Public
Architectural Style Colonial
Level or Stories 2
Additional Building Above Grade
New Construction N
Schools
High Schools North Penn Senior
School District North Penn
Others
HOA Fee Include Common Area Maintenance,Trash
Senior Community No
Tax ID 56-00-00841-552
Ownership Fee Simple
Read Less
Want to know what your home might be worth? Contact us for a FREE valuation!

Our team is ready to help you sell your home for the highest possible price ASAP

Bought with Cory Mcdonald • EveryHome Realtors
GET MORE INFORMATION





