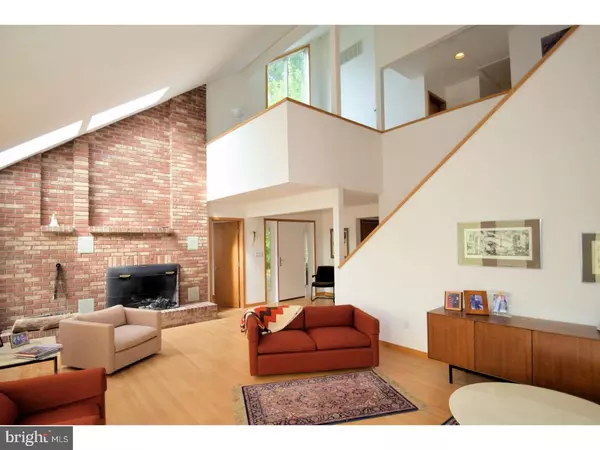$449,000
$459,900
2.4%For more information regarding the value of a property, please contact us for a free consultation.
702 KINGSWOOD VALE Perkiomenville, PA 18074
4 Beds
5 Baths
4,614 SqFt
Key Details
Sold Price $449,000
Property Type Single Family Home
Sub Type Detached
Listing Status Sold
Purchase Type For Sale
Square Footage 4,614 sqft
Price per Sqft $97
Subdivision None Available
MLS Listing ID 1003157659
Sold Date 07/14/17
Style Contemporary,Loft
Bedrooms 4
Full Baths 4
Half Baths 1
HOA Y/N N
Abv Grd Liv Area 4,614
Originating Board TREND
Year Built 1993
Annual Tax Amount $10,094
Tax Year 2017
Lot Size 2.080 Acres
Acres 2.08
Lot Dimensions 460
Property Description
Great opportunity to own a custom designed, Kingswood Estates, "Acorn Country Home". Located on a private 2 acre wooded lot, on a cul-de-sac, in New Hanover Twp. Beautiful wide open living space with lots of natural light courtesy of the Pella "High E" windows highlighted throughout by white oak floors, doors, and custom made moldings. 4600 sq ft that includes a spacious In-Law Suite. Just steps inside the door you enter the Great Room complete with an over-sized brick wood burning Heatilator fireplace, high volume ceilings, and huge skylights. Continue through to the Dining Room highlighted by another solarium wall of windows, recessed lighting, and pocket doors that leads to the eat-in Kitchen. There is plumbing for a wet bar between the kitchen and dining room, and ample space on the other side for a dry bar! An entertainers delight complete with Corian counters, tile floors, recessed lighting, stainless steel double sink, electric stove, range hood, 3 seat breakfast bar, desk, pantry, dishwasher, single wall oven, built-in microwave, and a huge eat-in area with an corner solarium private relaxation area. Adjacent to the Kitchen is a powder room & huge laundry room. Multiple access points from the Kitchen, Dining Room, and Great Room leads to the huge wrap around deck. Cathedral ceilings highlight the bedrooms. The Owners Suite features hardwood floors, track lighting, great closet storage, private bath with soaking tub, tile flooring, two skylights, wrap-around double vanity sink, walk-in shower, and sliders to a private balcony overlooking the beautiful lot. The additional bedrooms offer spacious sleeping quarters with private bathrooms. The finished basement is perfect for office space, game room, gym, or additional family room. The brick wood-stove & lots of windows and doors make this lower level truly functional. Other great features of this home include Geo-thermal Heat & AC, passive solar design, 6 skylights, 2nd floor Loft/Office, dual driveway access, additional parking, 5 bedrooms & 4 ? baths, & 3 1000 gallon septic tanks. Conveniently located to nearby Pleasant Run Park is just an added bonus to this awesome home.
Location
State PA
County Montgomery
Area New Hanover Twp (10647)
Zoning R2
Rooms
Other Rooms Living Room, Dining Room, Primary Bedroom, Bedroom 2, Bedroom 3, Kitchen, Family Room, Bedroom 1, In-Law/auPair/Suite, Laundry, Other
Basement Full, Outside Entrance, Fully Finished
Interior
Interior Features Primary Bath(s), Kitchen - Island, Butlers Pantry, Skylight(s), Ceiling Fan(s), Wood Stove, Stall Shower, Dining Area
Hot Water Electric
Heating Geothermal, Forced Air, Zoned, Energy Star Heating System, Programmable Thermostat
Cooling Central A/C, Geothermal
Flooring Wood, Tile/Brick
Fireplaces Number 2
Fireplaces Type Brick
Equipment Oven - Wall, Oven - Self Cleaning, Dishwasher, Trash Compactor, Energy Efficient Appliances, Built-In Microwave
Fireplace Y
Window Features Energy Efficient
Appliance Oven - Wall, Oven - Self Cleaning, Dishwasher, Trash Compactor, Energy Efficient Appliances, Built-In Microwave
Heat Source Geo-thermal
Laundry Main Floor
Exterior
Exterior Feature Deck(s), Balcony
Parking Features Inside Access, Garage Door Opener, Oversized
Garage Spaces 5.0
Utilities Available Cable TV
Water Access N
Roof Type Pitched,Shingle
Accessibility None
Porch Deck(s), Balcony
Attached Garage 2
Total Parking Spaces 5
Garage Y
Building
Lot Description Cul-de-sac, Level, Open, Trees/Wooded, Front Yard, Rear Yard, SideYard(s)
Story 2
Foundation Concrete Perimeter
Sewer On Site Septic
Water Well
Architectural Style Contemporary, Loft
Level or Stories 2
Additional Building Above Grade
Structure Type Cathedral Ceilings,9'+ Ceilings
New Construction N
Schools
Elementary Schools New Hanover
High Schools Boyertown Area Jhs-East
School District Boyertown Area
Others
Senior Community No
Tax ID 47-00-02830-093
Ownership Fee Simple
Acceptable Financing Conventional
Listing Terms Conventional
Financing Conventional
Read Less
Want to know what your home might be worth? Contact us for a FREE valuation!

Our team is ready to help you sell your home for the highest possible price ASAP

Bought with Robert Kelley • BHHS Fox & Roach-Blue Bell

GET MORE INFORMATION





