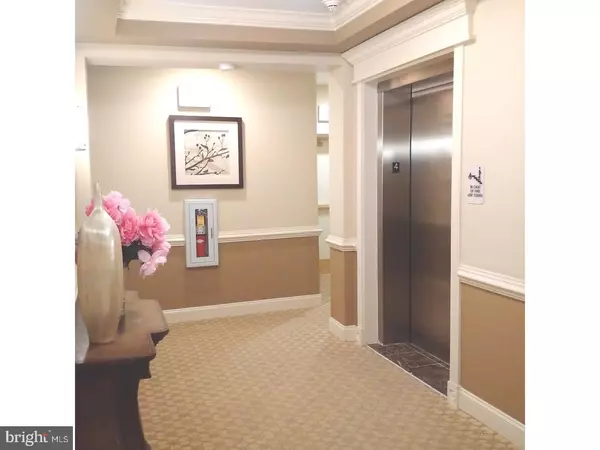$359,000
$359,000
For more information regarding the value of a property, please contact us for a free consultation.
5407 LILAC CT Upper Gwynedd, PA 19446
2 Beds
2 Baths
1,908 SqFt
Key Details
Sold Price $359,000
Property Type Single Family Home
Sub Type Unit/Flat/Apartment
Listing Status Sold
Purchase Type For Sale
Square Footage 1,908 sqft
Price per Sqft $188
Subdivision Reserve At Gwynedd
MLS Listing ID 1003146709
Sold Date 05/30/17
Style Contemporary
Bedrooms 2
Full Baths 2
HOA Fees $468/mo
HOA Y/N N
Abv Grd Liv Area 1,908
Originating Board TREND
Year Built 2011
Annual Tax Amount $4,489
Tax Year 2017
Lot Size 1,908 Sqft
Acres 0.04
Lot Dimensions 0X0
Property Description
Rarely offered Top Floor Premium corner location, 2 bdrm, 2 full bath condo w/fantastic views of surrounding countryside from your southeastern exposure balcony. Enjoy a quick elevator ride to 4th floor from the main lobby or from the underground parking garage where your personal parking space and storage unit are located. This Beaumont model has a versatile open floor plan, the largest available 1908 sq ft, with grand 9' ceilings. Gorgeous upgraded hardwood floors cover the foyer, hallway, kitchen, living room, den and dining room. Bathrooms have ceramic tile floors and bedrooms have upgraded wall-to-wall carpet. There are 17 windows for sunshine to stream in making it cheerful and bright. The foyer area has a coat closet to the left, and to the right, a laundry room/storage area w/washer, dryer, laundry tub and built-in storage cabinets. Down the hall, on the right, is a large Master Bedroom Suite w/large walk-in closet. The Master bathroom has a ceramic tile floor, double sink, upgraded vanity countertops, large mirror, recessed lighting over the vanity, medicine cabinet, soaking bathtub, walk-in stall shower, and separate toilet room w/door. On the left side of the hallway is the 2nd bathroom incl. vanity, sink, mirror, excellent lighting, ceramic tile floor, a tub, shower and toilet. This bathroom conveniently serves guests and the adjacent 2nd Bedroom w/2 large closets. Continuing further into the home, Beaumont model's versatile open floor plan is fully revealed! The large living room, eat-in kitchen w/granite countertops, upgraded cabinets & stainless steel appliances, double stainless steel sink, dining room w/wainscoting & crown molding, den and balcony make a grand living space. The 8,000 sq ft Community Center Clubhouse includes a ballroom, multi-purpose room, cathedral ceiling lounge w/stone fireplace, library, card room, arts & crafts room, and billiards room. The 8,000 sq ft Sports Pavilion has an outdoor and indoor pool, hot tub, exercise/fitness room, aerobics and dance studio, massage room, separate male and female locker rooms including saunas in each. Landscaped walking paths and sitting areas create peaceful surroundings. You will love living at 5407 Lilac Court. It is a luxurious, upscale condo with resort-style amenities, in a premium location, all within the prestigious gated community of The Reserve at Gwynedd.
Location
State PA
County Montgomery
Area Upper Gwynedd Twp (10656)
Zoning IN-R
Direction Southeast
Rooms
Other Rooms Living Room, Dining Room, Primary Bedroom, Kitchen, Bedroom 1, Laundry, Other, Attic
Interior
Interior Features Primary Bath(s), Butlers Pantry, Sprinkler System, Elevator, Stall Shower, Kitchen - Eat-In
Hot Water Natural Gas
Heating Gas, Hot Water, Forced Air
Cooling Central A/C
Flooring Wood, Fully Carpeted, Tile/Brick
Equipment Built-In Range, Oven - Self Cleaning, Dishwasher, Disposal, Built-In Microwave
Fireplace N
Appliance Built-In Range, Oven - Self Cleaning, Dishwasher, Disposal, Built-In Microwave
Heat Source Natural Gas
Laundry Main Floor
Exterior
Exterior Feature Balcony
Parking Features Inside Access, Garage Door Opener, Oversized
Garage Spaces 1.0
Utilities Available Cable TV
Amenities Available Swimming Pool, Club House
Water Access N
Roof Type Pitched,Shingle
Accessibility None
Porch Balcony
Attached Garage 1
Total Parking Spaces 1
Garage Y
Building
Lot Description Corner, Level
Foundation Concrete Perimeter
Sewer Public Sewer
Water Public
Architectural Style Contemporary
Additional Building Above Grade
Structure Type 9'+ Ceilings
New Construction N
Schools
High Schools North Penn Senior
School District North Penn
Others
Pets Allowed Y
HOA Fee Include Pool(s),Common Area Maintenance,Ext Bldg Maint,Lawn Maintenance,Snow Removal,Trash,Water,Sewer,Parking Fee,Health Club,Management
Senior Community Yes
Tax ID 56-00-05827-036
Ownership Condominium
Acceptable Financing Conventional, VA, FHA 203(b)
Listing Terms Conventional, VA, FHA 203(b)
Financing Conventional,VA,FHA 203(b)
Pets Allowed Case by Case Basis
Read Less
Want to know what your home might be worth? Contact us for a FREE valuation!

Our team is ready to help you sell your home for the highest possible price ASAP

Bought with Randy W Krauss • Long & Foster Real Estate, Inc.

GET MORE INFORMATION





