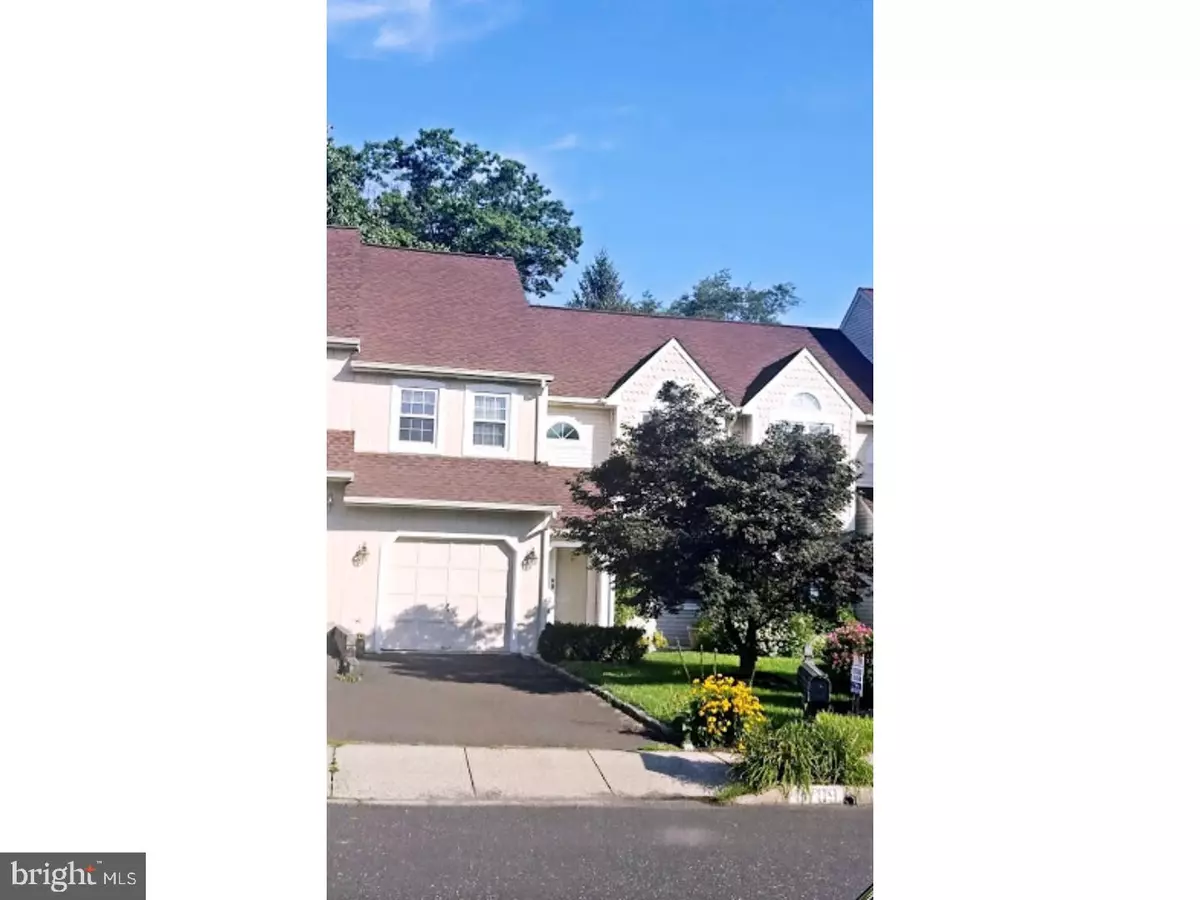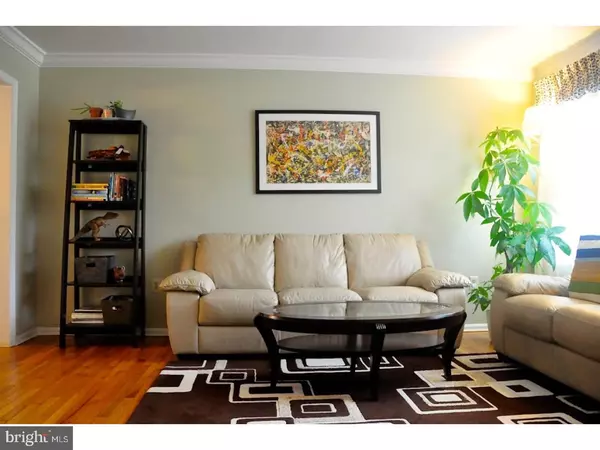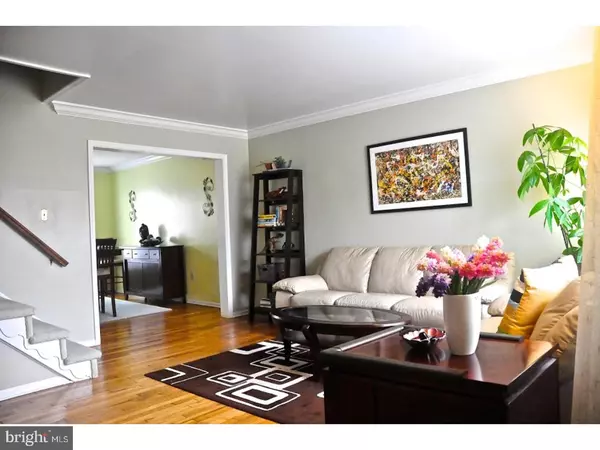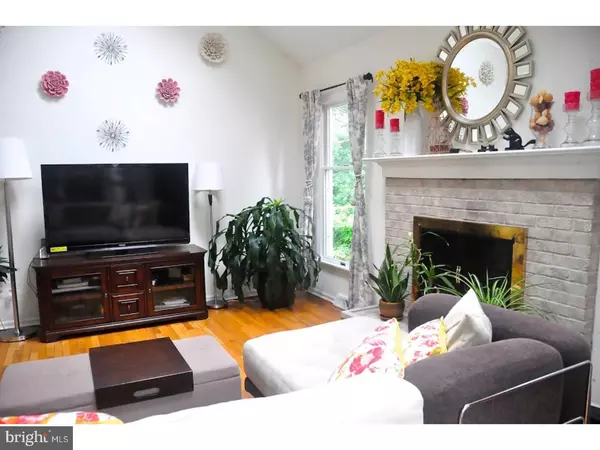$318,000
$329,000
3.3%For more information regarding the value of a property, please contact us for a free consultation.
8789 DUVEEN DR Glenside, PA 19038
3 Beds
3 Baths
1,945 SqFt
Key Details
Sold Price $318,000
Property Type Townhouse
Sub Type Interior Row/Townhouse
Listing Status Sold
Purchase Type For Sale
Square Footage 1,945 sqft
Price per Sqft $163
Subdivision Glenside
MLS Listing ID 1000462237
Sold Date 10/18/17
Style Traditional
Bedrooms 3
Full Baths 2
Half Baths 1
HOA Fees $83/qua
HOA Y/N Y
Abv Grd Liv Area 1,945
Originating Board TREND
Year Built 1987
Annual Tax Amount $6,318
Tax Year 2017
Lot Size 2,995 Sqft
Acres 0.07
Lot Dimensions 28
Property Description
Welcome Home to 8789 Duveen Drive! Located in the desirable historic Stotesbury community, this home offers an abundance of space, privacy & convenience! The largest model and one of the best lots in the development, this completely updated townhouse features 3 Bedroom, 2.5 Bath, 1-car attached garage, upgraded eat-in kitchen, spacious family room, over-sized deck and finished walk-out basement. The main floor boasts hardwood floors, crown moldings in living room & dining room. The eat-in kitchen features granite counter tops, center island, stainless appliances all included! Sun drenched family room features a two-story vaulted high ceiling, fireplace, skylights and glass door leading to an expanded deck with stairs overlooking the quiet, beautifully landscaped backyard. Finishing off the first floor is a smartly placed powder room and the entrance to the large garage (new garage door opener!). The 2nd floor features a huge master bedroom with walk-in closet & full bathroom. Two additional generous sized bedrooms, hall full bathroom and convenient laundry area complete the 2nd floor. The basement features over 500 sf finished living space (not counted in total sf), additional storage area and three full size windows as well as a sliding glass door. The Entire home has been meticulously maintained and includes numerous upgrades (newer HVAC/2013 system and 200 AMP electric panel; energy-efficiency windows installed; stainless-French Door Refrigerator, over the ranger Microwave, smooth surface electric range, Dishwasher, Washer and Dryer all-included!) This home is TURN KEY! Minutes away from Springfield township schools and the newly built township library, Chestnut Hill shops and restaurants, Cisco park playground, septa trains to central city and PA turnpike....It's an easy decision to make! Make your appointment now!
Location
State PA
County Montgomery
Area Springfield Twp (10652)
Zoning CRD
Rooms
Other Rooms Living Room, Dining Room, Primary Bedroom, Bedroom 2, Kitchen, Family Room, Bedroom 1
Basement Full, Outside Entrance, Fully Finished
Interior
Interior Features Skylight(s), Ceiling Fan(s), Kitchen - Eat-In
Hot Water Electric
Heating Electric
Cooling Central A/C
Flooring Wood, Fully Carpeted, Tile/Brick
Fireplaces Number 1
Fireplaces Type Brick
Equipment Built-In Range, Dishwasher
Fireplace Y
Appliance Built-In Range, Dishwasher
Heat Source Electric
Laundry Upper Floor
Exterior
Exterior Feature Deck(s)
Parking Features Inside Access, Garage Door Opener
Garage Spaces 2.0
Water Access N
Accessibility Mobility Improvements
Porch Deck(s)
Total Parking Spaces 2
Garage N
Building
Story 2
Foundation Concrete Perimeter
Sewer Public Sewer
Water Public
Architectural Style Traditional
Level or Stories 2
Additional Building Above Grade
Structure Type 9'+ Ceilings,High
New Construction N
Schools
High Schools Springfield Township
School District Springfield Township
Others
HOA Fee Include Common Area Maintenance,Snow Removal,Trash
Senior Community No
Tax ID 52-00-05160-305
Ownership Fee Simple
Acceptable Financing Conventional
Listing Terms Conventional
Financing Conventional
Read Less
Want to know what your home might be worth? Contact us for a FREE valuation!

Our team is ready to help you sell your home for the highest possible price ASAP

Bought with Raymond N Dawsonia • Weichert Realtors-Whitemarsh*

GET MORE INFORMATION





