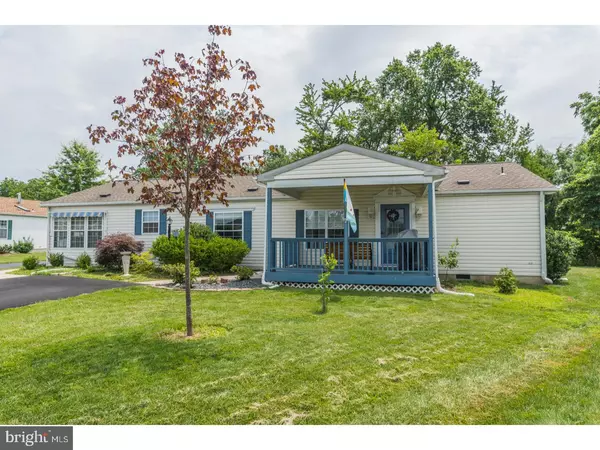$226,000
$234,000
3.4%For more information regarding the value of a property, please contact us for a free consultation.
1111 HARVEST LN North Wales, PA 19454
3 Beds
2 Baths
1,680 SqFt
Key Details
Sold Price $226,000
Property Type Single Family Home
Sub Type Detached
Listing Status Sold
Purchase Type For Sale
Square Footage 1,680 sqft
Price per Sqft $134
Subdivision Gwynedd Woods
MLS Listing ID 1000461099
Sold Date 09/27/17
Style Ranch/Rambler
Bedrooms 3
Full Baths 2
HOA Fees $125/mo
HOA Y/N Y
Abv Grd Liv Area 1,680
Originating Board TREND
Year Built 1997
Annual Tax Amount $4,017
Tax Year 2017
Lot Size 1,680 Sqft
Acres 0.04
Lot Dimensions 52
Property Description
Buyer situation changed so you get another chance! FANTASTIC INSPECTION shows the true value of this home! Popular Gwynedd Woods 3 BR home with many updates means all you need to do is move in and enjoy the great neighborhood. This home needs nothing! And NO LOT LEASE because you own the property. First the updates: Heating and AC (2013), Water Heater (2014), Shed (2014), Argon-filled Skylights (2016), Dishwasher (2017) and Driveway (2017) and newer roof with architectural shingles (2005). All of these updates means less worry for you! Relax on your large front porch where guests will enter into your formal living room with hardwood floors and neutral colors. The hardwood carries into the dining room with its ceiling fan and enough spacce for your china cabinet and buffet. The kitchen has so much storage you should never run out of space! The beautiful island adds to the functionality as well as the attractiveness of the room. A wall oven and counter top stove add a custom look and the new stainless dishwasher and refrigerator (included) add a modern touch. Off the kitchen is the breakfast room where you can enjoy coffee while you read the paper. The huge family room features a gas fireplace with tile surround and another ceiling fan for when it's just a touch warm. The master suite has plenty of room for bedroom furniture and boasts a walk-in closet. The master bath has even more storage and dressing area along with a double sink. Bedrooms two and three are at the other end of the home giving your overnight guests their privacy and the other full bath. Or use one as an office, or for storage, or even a getaway for yourself. Included Washer and Dryer are only 6 months old. And the covered front porch and side yard awning make it easy to enjoy your entire home. Visit soon, the features and peace of mind this special home brings are worth the visit.
Location
State PA
County Montgomery
Area Upper Gwynedd Twp (10656)
Zoning MH
Rooms
Other Rooms Living Room, Dining Room, Primary Bedroom, Bedroom 2, Kitchen, Family Room, Breakfast Room, Bedroom 1, Other
Interior
Interior Features Primary Bath(s), Kitchen - Island, Butlers Pantry, Skylight(s), Ceiling Fan(s), Stall Shower, Dining Area
Hot Water Electric
Heating Forced Air
Cooling Central A/C
Flooring Wood, Fully Carpeted, Vinyl
Fireplaces Number 1
Fireplaces Type Gas/Propane
Equipment Cooktop, Oven - Wall, Oven - Self Cleaning, Dishwasher, Disposal
Fireplace Y
Appliance Cooktop, Oven - Wall, Oven - Self Cleaning, Dishwasher, Disposal
Heat Source Natural Gas
Laundry Main Floor
Exterior
Exterior Feature Porch(es)
Garage Spaces 2.0
Utilities Available Cable TV
Water Access N
Roof Type Pitched,Shingle
Accessibility None
Porch Porch(es)
Total Parking Spaces 2
Garage N
Building
Lot Description Cul-de-sac, Irregular, Level
Story 1
Foundation Concrete Perimeter
Sewer Public Sewer
Water Public
Architectural Style Ranch/Rambler
Level or Stories 1
Additional Building Above Grade
Structure Type Cathedral Ceilings
New Construction N
Schools
School District North Penn
Others
HOA Fee Include Common Area Maintenance,Snow Removal,Trash,Sewer
Senior Community Yes
Tax ID 56-00-11000-248
Ownership Fee Simple
Acceptable Financing Conventional
Listing Terms Conventional
Financing Conventional
Read Less
Want to know what your home might be worth? Contact us for a FREE valuation!

Our team is ready to help you sell your home for the highest possible price ASAP

Bought with Allison H McGarvey • Key Realty Partners LLC
GET MORE INFORMATION





