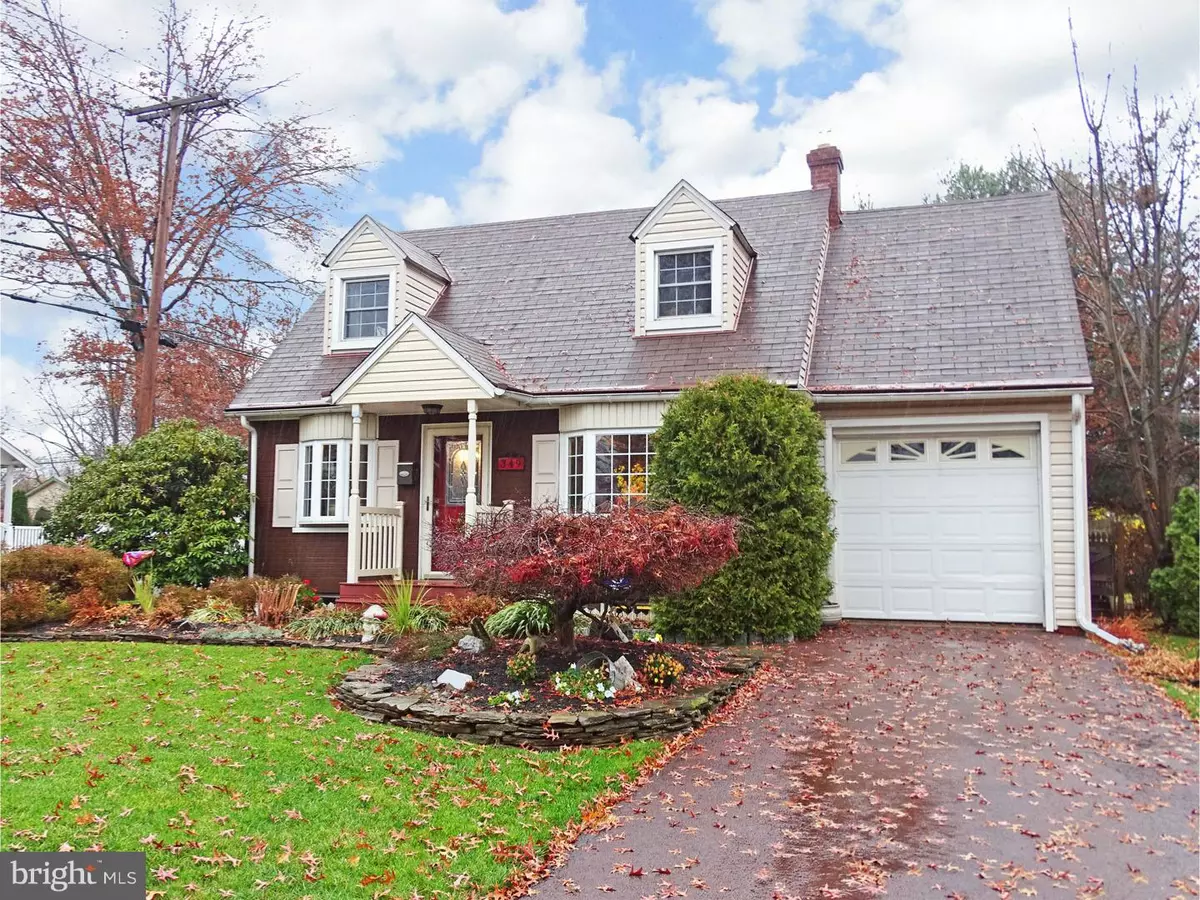$298,000
$309,900
3.8%For more information regarding the value of a property, please contact us for a free consultation.
349 PERKIOMEN AVE Lansdale, PA 19446
3 Beds
3 Baths
1,595 SqFt
Key Details
Sold Price $298,000
Property Type Single Family Home
Sub Type Detached
Listing Status Sold
Purchase Type For Sale
Square Footage 1,595 sqft
Price per Sqft $186
Subdivision West Ward
MLS Listing ID 1003483985
Sold Date 02/16/17
Style Colonial
Bedrooms 3
Full Baths 2
Half Baths 1
HOA Y/N N
Abv Grd Liv Area 1,595
Originating Board TREND
Year Built 1942
Annual Tax Amount $4,295
Tax Year 2017
Lot Size 7,632 Sqft
Acres 0.18
Lot Dimensions 53
Property Description
PRIDE OF OWNERSHIP - This Charming West Ward Single has been meticulously maintained and updated through the years including: New Kitchen (2009) with Thomasville cabinets, Granite countertops, Double Oven, Microwave and under cabinet lighting; New Owners Bath (2010) with large walk-in shower and radiant floor heat; New High Efficiency natural gas heating system (2011) with 5 zones for your comfort; Installed 7 Fujitsu Mini Splits (2012) with individual remotes for summer cooling; Inside there are built-ins in the Dining Room and Master Bedroom; 3 Bay Windows; Room off the 3rd bedroom could be a study or additional bedroom. Relax and enjoy the unique private setting of the fenced-in rear yard with trek deck, patio, fire pit, pond with waterfall and ample area for playing. Location is ideal - close to Whites Road Park Pool, convenient to the train, shopping, restaurants and the various events in Lansdale throughout the year. Call today!
Location
State PA
County Montgomery
Area Lansdale Boro (10611)
Zoning RB
Rooms
Other Rooms Living Room, Dining Room, Primary Bedroom, Bedroom 2, Kitchen, Family Room, Bedroom 1, Other, Attic
Basement Partial, Unfinished, Drainage System
Interior
Interior Features Primary Bath(s), Ceiling Fan(s), Breakfast Area
Hot Water Natural Gas
Heating Gas, Baseboard, Radiant
Cooling Wall Unit
Flooring Wood, Fully Carpeted, Tile/Brick
Equipment Built-In Range, Oven - Self Cleaning, Dishwasher, Built-In Microwave
Fireplace N
Window Features Bay/Bow,Energy Efficient
Appliance Built-In Range, Oven - Self Cleaning, Dishwasher, Built-In Microwave
Heat Source Natural Gas
Laundry Basement
Exterior
Exterior Feature Deck(s), Patio(s)
Parking Features Garage Door Opener
Garage Spaces 1.0
Fence Other
Water Access N
Accessibility None
Porch Deck(s), Patio(s)
Attached Garage 1
Total Parking Spaces 1
Garage Y
Building
Lot Description Level
Story 2
Foundation Brick/Mortar
Sewer Public Sewer
Water Public
Architectural Style Colonial
Level or Stories 2
Additional Building Above Grade
New Construction N
Schools
High Schools North Penn Senior
School District North Penn
Others
Senior Community No
Tax ID 11-00-12724-009
Ownership Fee Simple
Acceptable Financing Conventional, VA, FHA 203(b)
Listing Terms Conventional, VA, FHA 203(b)
Financing Conventional,VA,FHA 203(b)
Read Less
Want to know what your home might be worth? Contact us for a FREE valuation!

Our team is ready to help you sell your home for the highest possible price ASAP

Bought with Carly A Childers • Weichert Realtors

GET MORE INFORMATION





